2841 NW 20th Street, Oklahoma City, OK 73107
Local realty services provided by:ERA Courtyard Real Estate
Listed by: brooke borden
Office: whittington realty llc.
MLS#:1167834
Source:OK_OKC
2841 NW 20th Street,Oklahoma City, OK 73107
$353,000
- 3 Beds
- 2 Baths
- 1,834 sq. ft.
- Single family
- Active
Price summary
- Price:$353,000
- Price per sq. ft.:$192.48
About this home
Welcome to this beautiful 1930 Tudor Home brought back to life in the highly desired neighborhood of Crestwood! This charming home welcomes you into an expansive living space with a gorgeous fireplace that moves into an opened up dining area (or additional living space), a completely renovated and updated kitchen with brand new top-line appliances, new cabinets, quartz countertops, brand new lighting, 3 large bedrooms each with spacious closets, and 1.5 incredible fully renovated bathrooms. All of the stunning original hardwood floors remain and are refinished. The once hidden original brick chimney is now a historic wink featured as a beautiful and unique focal point in the kitchen. A spiral staircase leads you upstairs to a fully renovated space with an updated half bath-perfect for an additional living space, large bedroom, or entertainment area. All landscaping in the front and back has been redone -complete with new sod in the huge backyard. The concrete drive leads back to a large updated detached garage and a BRAND NEW gorgeous stone entertaining space with a fire pit- perfect for those summer nights! BRAND NEW ROOF replacement December of 2023. This home exudes charm, warmth, and craftsmanship. Buyer to verify all information including schools.
Contact an agent
Home facts
- Year built:1930
- Listing ID #:1167834
- Added:243 day(s) ago
- Updated:December 31, 2025 at 11:12 PM
Rooms and interior
- Bedrooms:3
- Total bathrooms:2
- Full bathrooms:1
- Half bathrooms:1
- Living area:1,834 sq. ft.
Heating and cooling
- Cooling:Central Electric
- Heating:Central Gas
Structure and exterior
- Roof:Composition
- Year built:1930
- Building area:1,834 sq. ft.
- Lot area:0.17 Acres
Schools
- High school:Northwest Classen HS
- Middle school:Taft MS
- Elementary school:Cleveland ES
Utilities
- Water:Public
Finances and disclosures
- Price:$353,000
- Price per sq. ft.:$192.48
New listings near 2841 NW 20th Street
- New
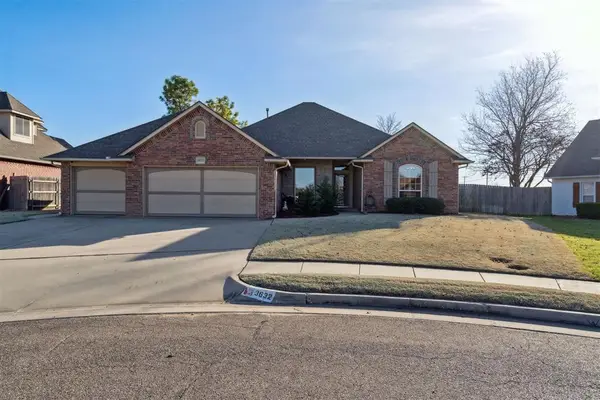 $350,000Active3 beds 2 baths2,204 sq. ft.
$350,000Active3 beds 2 baths2,204 sq. ft.3632 SW 130th Street, Oklahoma City, OK 73170
MLS# 1206318Listed by: KW SUMMIT - New
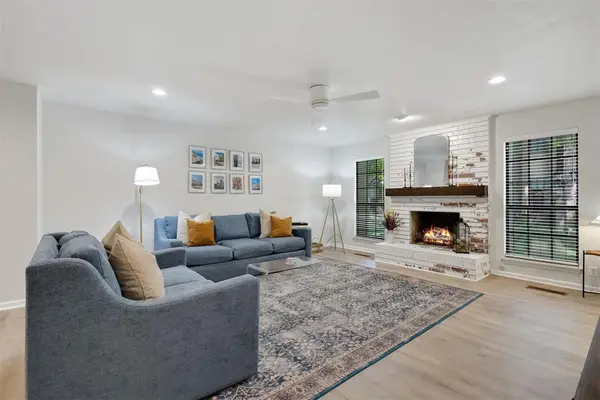 $289,000Active3 beds 6 baths2,266 sq. ft.
$289,000Active3 beds 6 baths2,266 sq. ft.7802 Old Hickory Lane, Oklahoma City, OK 73116
MLS# 1207451Listed by: RE/MAX PREFERRED - Open Sun, 2 to 4pmNew
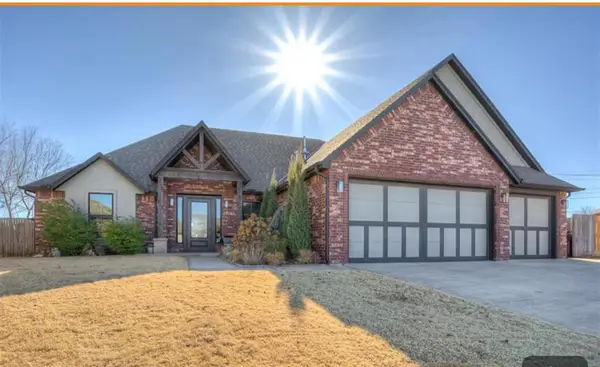 $485,000Active4 beds 4 baths2,724 sq. ft.
$485,000Active4 beds 4 baths2,724 sq. ft.11500 SW 58th Street, Mustang, OK 73064
MLS# 1207508Listed by: CENTURY 21 JUDGE FITE COMPANY - New
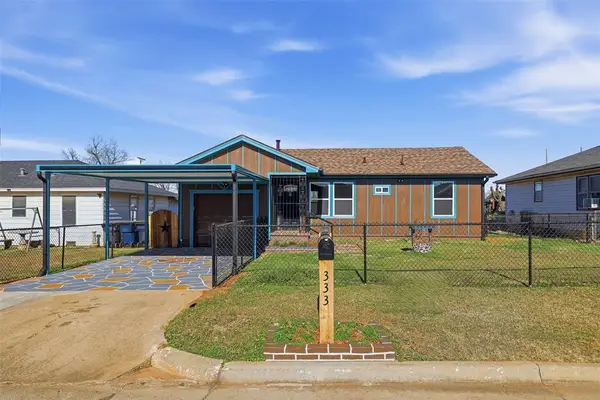 $175,000Active3 beds 1 baths857 sq. ft.
$175,000Active3 beds 1 baths857 sq. ft.333 SE 55th Street, Oklahoma City, OK 73129
MLS# 1207168Listed by: WEICHERT REALTORS CENTENNIAL - New
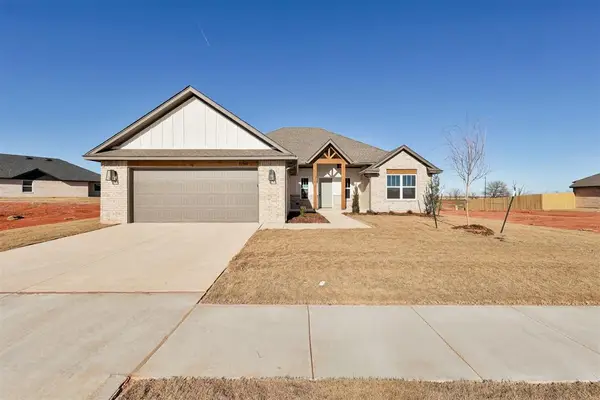 $314,900Active4 beds 2 baths1,705 sq. ft.
$314,900Active4 beds 2 baths1,705 sq. ft.11941 NW 120th Street, Yukon, OK 73099
MLS# 1207564Listed by: HAMILWOOD REAL ESTATE - New
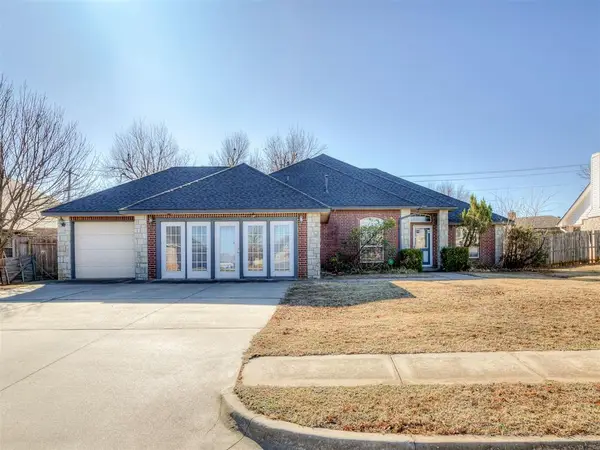 $284,900Active4 beds 2 baths2,344 sq. ft.
$284,900Active4 beds 2 baths2,344 sq. ft.2316 SW 96th Street, Oklahoma City, OK 73159
MLS# 1207534Listed by: YOUR PROPERTY STOP REAL ESTATE 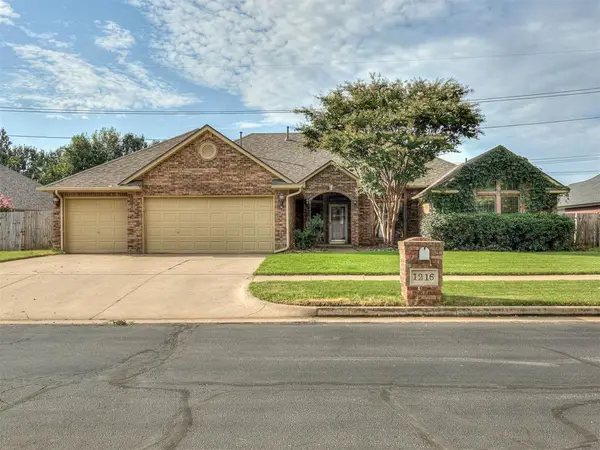 $359,900Pending4 beds 3 baths3,048 sq. ft.
$359,900Pending4 beds 3 baths3,048 sq. ft.1216 NW 165th Street, Edmond, OK 73012
MLS# 1201704Listed by: ROCK SOLID ESTATES- New
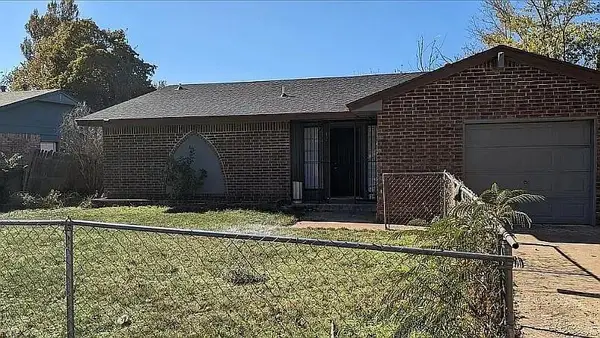 $158,000Active3 beds 2 baths982 sq. ft.
$158,000Active3 beds 2 baths982 sq. ft.4901 S East Avenue, Oklahoma City, OK 73129
MLS# 1207488Listed by: BRIX REALTY - New
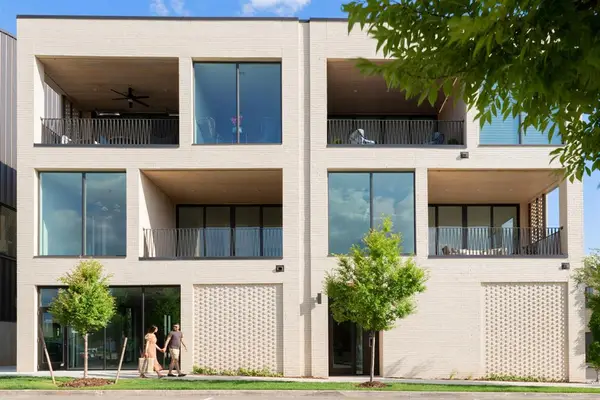 $875,000Active3 beds 3 baths2,141 sq. ft.
$875,000Active3 beds 3 baths2,141 sq. ft.928 SW 17th Street #3B, Oklahoma City, OK 73108
MLS# 1207493Listed by: WHEELER REALTY LLC - New
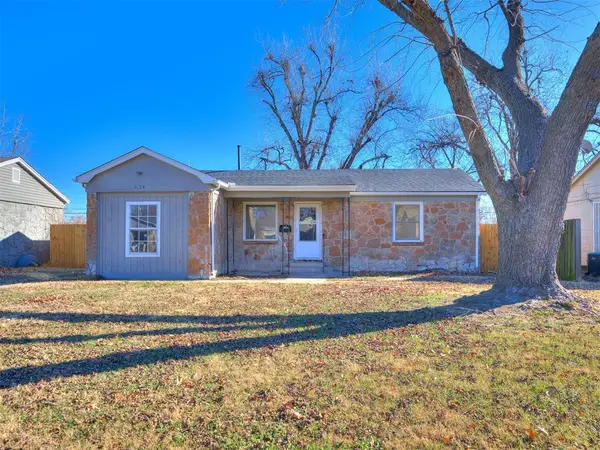 $140,000Active3 beds 1 baths1,014 sq. ft.
$140,000Active3 beds 1 baths1,014 sq. ft.4124 N Libby Avenue, Oklahoma City, OK 73122
MLS# 1207527Listed by: SPARK PROPERTIES GROUP
