2854 NW 19th Street, Oklahoma City, OK 73107
Local realty services provided by:ERA Courtyard Real Estate
Listed by: ann wiggins, kaitlyn pierce
Office: cultivate real estate
MLS#:1194120
Source:OK_OKC
2854 NW 19th Street,Oklahoma City, OK 73107
$243,000
- 3 Beds
- 2 Baths
- 1,622 sq. ft.
- Multi-family
- Pending
Price summary
- Price:$243,000
- Price per sq. ft.:$149.82
About this home
Great news! This home is back on the market through no fault of the seller. Now's your chance to make it yours! Step into the charm of the 1920s with this beautifully preserved Spanish Revival bungalow in the highly sought after Crestwood addition. Featuring classic arched windows and entryways, a vibrant brick exterior with ivy accents, and a welcoming front porch, this home blends timeless architectural character with modern comfort. Investors dream! The flat roof was replaced in 2025 and pitched roof in 2021. This duplex offers passive income with one side vacant, and one side rented out, presenting a rare opportunity to live in one unit while generating income from the other—or lease both for maximum return. 2854 unit has exclusive rights to the backyard, perfect for owner occupied space. The interior boasts abundant natural light, original period details, and a layout designed for both everyday living and entertaining. 2854 is a 2 bed 1 bath unit and 2856 is a 1 bed 1 bath unit. 2856 is rented for $885.00 Per month. 2856 is renter occupied, showings will be limited to serious inquiries. Outside, enjoy lush landscaping, garden spaces, and a private drive. Located just minutes from the Plaza District, Paseo Arts District, and Midtown, this home offers historic beauty with unbeatable convenience.
Contact an agent
Home facts
- Year built:1928
- Listing ID #:1194120
- Added:145 day(s) ago
- Updated:February 25, 2026 at 08:34 AM
Rooms and interior
- Bedrooms:3
- Total bathrooms:2
- Full bathrooms:2
- Living area:1,622 sq. ft.
Heating and cooling
- Cooling:Window Unit(s)
Structure and exterior
- Roof:Metal
- Year built:1928
- Building area:1,622 sq. ft.
- Lot area:0.16 Acres
Schools
- High school:Northwest Classen HS
- Middle school:Taft MS
- Elementary school:Cleveland ES
Finances and disclosures
- Price:$243,000
- Price per sq. ft.:$149.82
New listings near 2854 NW 19th Street
- New
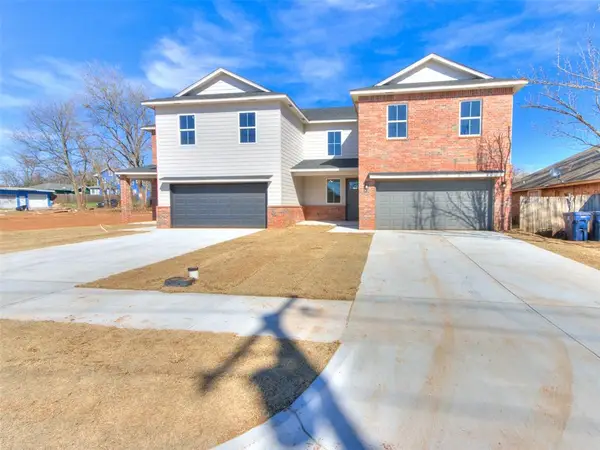 $333,200Active3 beds 3 baths1,904 sq. ft.
$333,200Active3 beds 3 baths1,904 sq. ft.1509 NE 7 Street #B, Oklahoma City, OK 73117
MLS# 1215925Listed by: GLOBE REALTY LLC - New
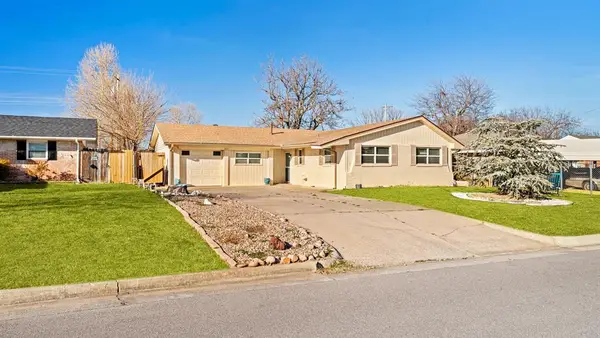 $169,000Active2 beds 2 baths1,012 sq. ft.
$169,000Active2 beds 2 baths1,012 sq. ft.1607 SW 78th Terrace, Oklahoma City, OK 73159
MLS# 1215071Listed by: KEN CARPENTER REALTY - New
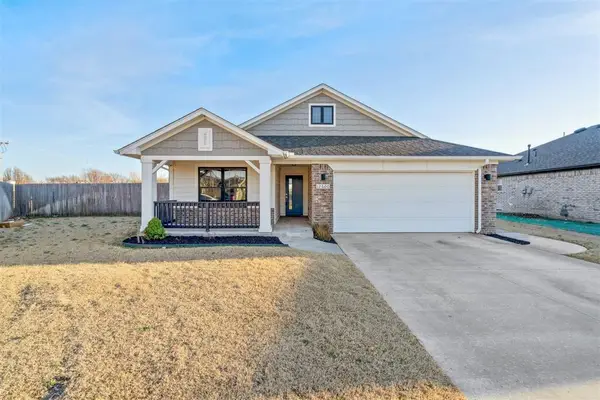 Listed by ERA$275,500Active3 beds 2 baths1,501 sq. ft.
Listed by ERA$275,500Active3 beds 2 baths1,501 sq. ft.12600 NW 3rd Street, Yukon, OK 73099
MLS# 1213919Listed by: ERA COURTYARD REAL ESTATE - New
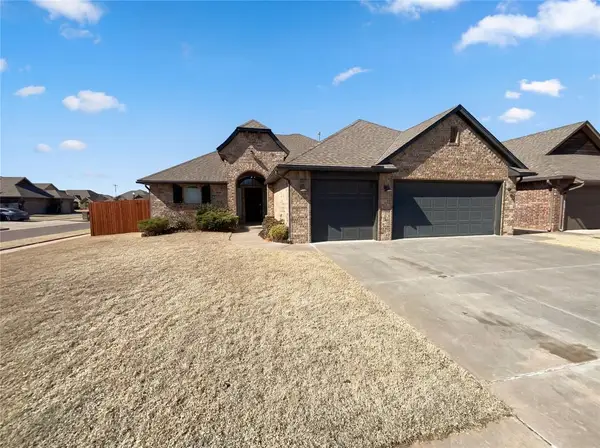 $282,000Active3 beds 2 baths1,686 sq. ft.
$282,000Active3 beds 2 baths1,686 sq. ft.3517 Sardis Way, Yukon, OK 73099
MLS# 1215887Listed by: OPENDOOR BROKERAGE LLC - New
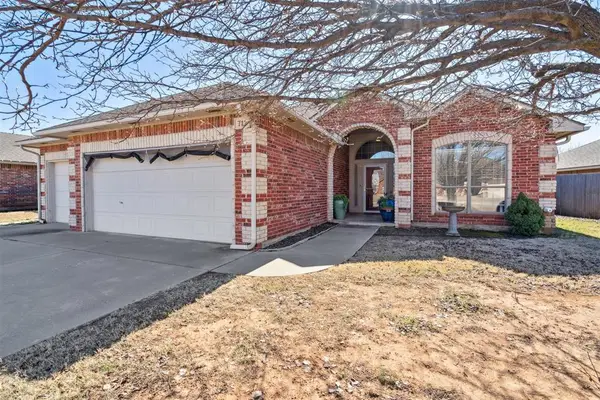 $255,000Active3 beds 2 baths1,668 sq. ft.
$255,000Active3 beds 2 baths1,668 sq. ft.712 SW 160th Street, Oklahoma City, OK 73170
MLS# 1210093Listed by: METRO FIRST REALTY GROUP - New
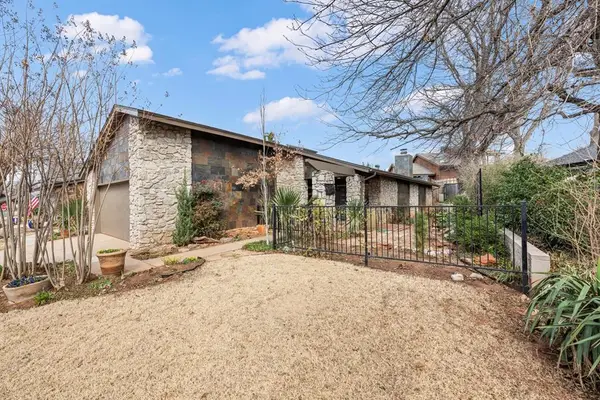 $260,000Active2 beds 2 baths1,608 sq. ft.
$260,000Active2 beds 2 baths1,608 sq. ft.13400 Fox Hollow Ridge, Oklahoma City, OK 73131
MLS# 1215706Listed by: KELLER WILLIAMS CENTRAL OK ED - New
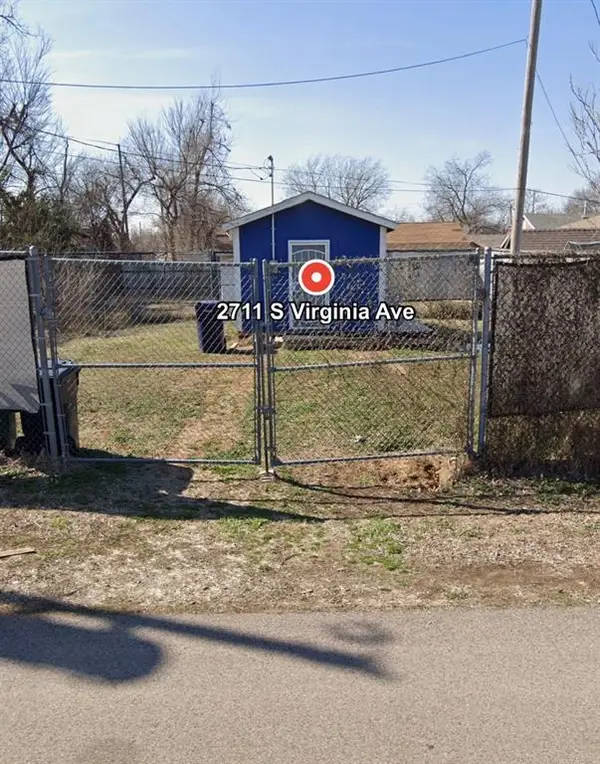 $25,000Active0.05 Acres
$25,000Active0.05 Acres2711 S Virginia Avenue, Oklahoma City, OK 73108
MLS# 1215720Listed by: LRE REALTY LLC - New
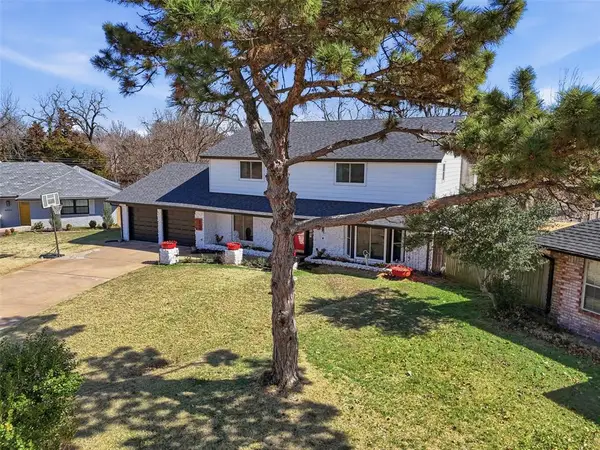 $335,000Active4 beds 3 baths2,460 sq. ft.
$335,000Active4 beds 3 baths2,460 sq. ft.6000 Broadmoor Avenue, Oklahoma City, OK 73132
MLS# 1215772Listed by: OKC METRO GROUP - New
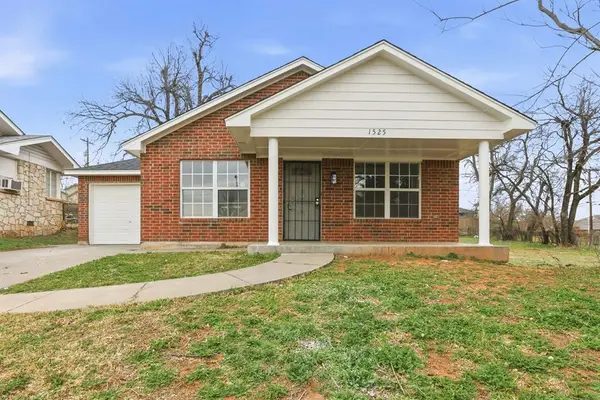 Listed by ERA$199,750Active3 beds 2 baths1,269 sq. ft.
Listed by ERA$199,750Active3 beds 2 baths1,269 sq. ft.1525 NE 8th Street, Oklahoma City, OK 73117
MLS# 1215819Listed by: ERA COURTYARD REAL ESTATE - New
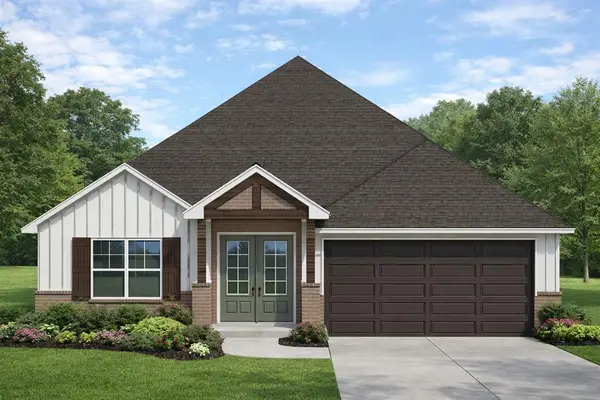 $299,900Active3 beds 2 baths1,656 sq. ft.
$299,900Active3 beds 2 baths1,656 sq. ft.12021 NW 121st Circle, Yukon, OK 73099
MLS# 1215872Listed by: AUTHENTIC REAL ESTATE GROUP

