2913 SW 102nd Street, Oklahoma City, OK 73159
Local realty services provided by:ERA Courtyard Real Estate
Listed by: jessica hamilton
Office: coldwell banker select
MLS#:1201150
Source:OK_OKC
2913 SW 102nd Street,Oklahoma City, OK 73159
$299,000
- 3 Beds
- 2 Baths
- 1,954 sq. ft.
- Single family
- Active
Upcoming open houses
- Sun, Feb 2202:00 pm - 04:00 pm
Price summary
- Price:$299,000
- Price per sq. ft.:$153.02
About this home
Beautifully Updated Home Backing Up to a Serene Neighborhood Pond!
This stunning home offers fresh updates throughout and a peaceful setting with a backyard view of the neighborhood pond. The entire interior and exterior have been freshly painted, giving the home a bright and welcoming feel. Inside, you’ll love the brand-new granite countertops, sink and faucet that elevate the kitchen’s style and functionality. The kitchen has an eat-in kitchen as well as a breakfast bar.
New luxury vinyl flooring flows through the living room, study, and bedrooms—combining durability with modern elegance. The bathrooms have been refreshed with new sinks, faucets and stylish new light fixtures, adding to the home’s move-in-ready appeal.
The spacious study offers incredible flexibility—it’s large enough to serve as a 4th bedroom, home office, or bonus space to suit your needs. In addition to the study, there is a large formal dining space.
Enjoy peaceful mornings or relaxing evenings in your backyard overlooking the tranquil pond, all while living in a beautifully updated home that feels like home. Buyer to verify schools and HOA annual fee.
Contact an agent
Home facts
- Year built:2005
- Listing ID #:1201150
- Added:102 day(s) ago
- Updated:February 22, 2026 at 11:14 PM
Rooms and interior
- Bedrooms:3
- Total bathrooms:2
- Full bathrooms:2
- Living area:1,954 sq. ft.
Heating and cooling
- Cooling:Central Electric
- Heating:Central Gas
Structure and exterior
- Roof:Composition
- Year built:2005
- Building area:1,954 sq. ft.
- Lot area:0.14 Acres
Schools
- High school:Westmoore HS
- Middle school:Highland West JHS
- Elementary school:Fisher ES
Utilities
- Water:Public
Finances and disclosures
- Price:$299,000
- Price per sq. ft.:$153.02
New listings near 2913 SW 102nd Street
- New
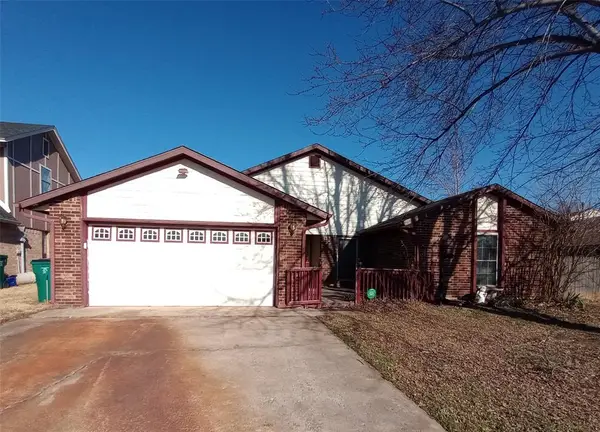 $185,000Active4 beds 5 baths2,380 sq. ft.
$185,000Active4 beds 5 baths2,380 sq. ft.512 Tumbleweed Drive, Yukon, OK 73099
MLS# 1215542Listed by: EXP REALTY, LLC - New
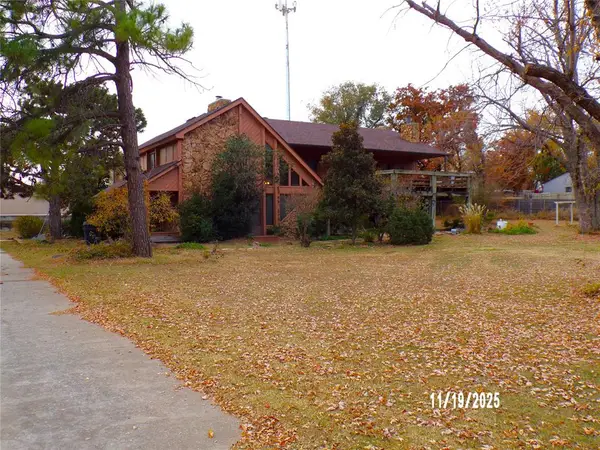 $435,000Active4 beds 4 baths4,640 sq. ft.
$435,000Active4 beds 4 baths4,640 sq. ft.1115 N Holly Avenue, Oklahoma City, OK 73127
MLS# 1215544Listed by: EXP REALTY, LLC - New
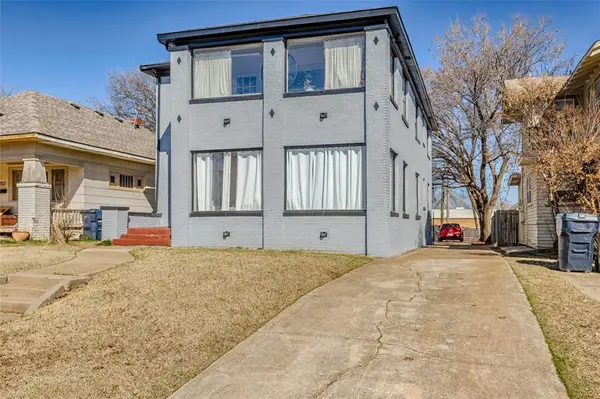 $349,000Active4 beds 2 baths2,616 sq. ft.
$349,000Active4 beds 2 baths2,616 sq. ft.705 NW 22nd Street, Oklahoma City, OK 73103
MLS# 1215102Listed by: METRO MARK REALTORS - New
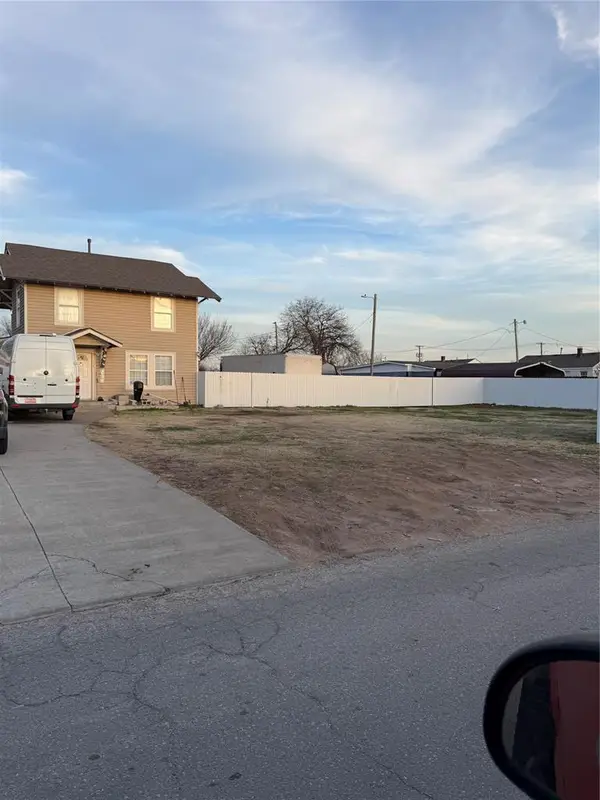 $320,000Active4 beds 3 baths2,140 sq. ft.
$320,000Active4 beds 3 baths2,140 sq. ft.1136 N Independence Avenue, Oklahoma City, OK 73107
MLS# 1215482Listed by: EXP REALTY, LLC - New
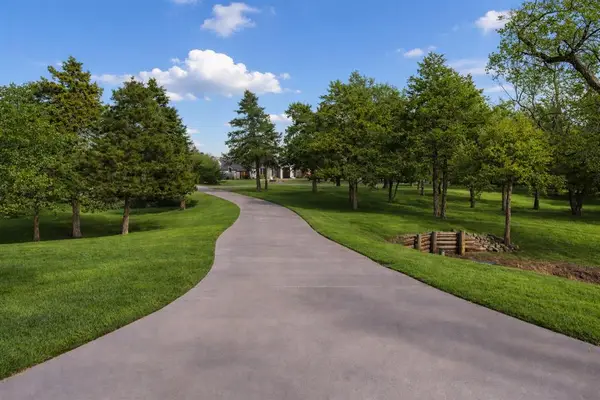 $1,100,000Active3 beds 3 baths3,491 sq. ft.
$1,100,000Active3 beds 3 baths3,491 sq. ft.10300 S Czech Hall Road, Mustang, OK 73064
MLS# 1215520Listed by: FLOTILLA REAL ESTATE PARTNERS - New
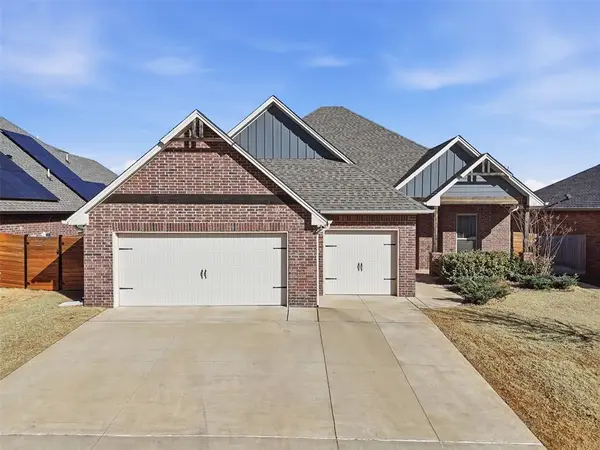 $450,000Active4 beds 3 baths2,674 sq. ft.
$450,000Active4 beds 3 baths2,674 sq. ft.3304 Grasshopper Way, Yukon, OK 73099
MLS# 1215528Listed by: KELLER WILLIAMS-YUKON - New
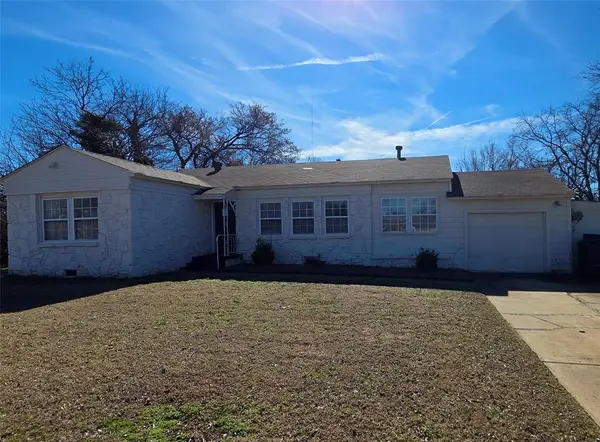 $175,000Active3 beds 2 baths1,685 sq. ft.
$175,000Active3 beds 2 baths1,685 sq. ft.1014 Clover Lane, Oklahoma City, OK 73131
MLS# 1215523Listed by: EPIQUE REALTY 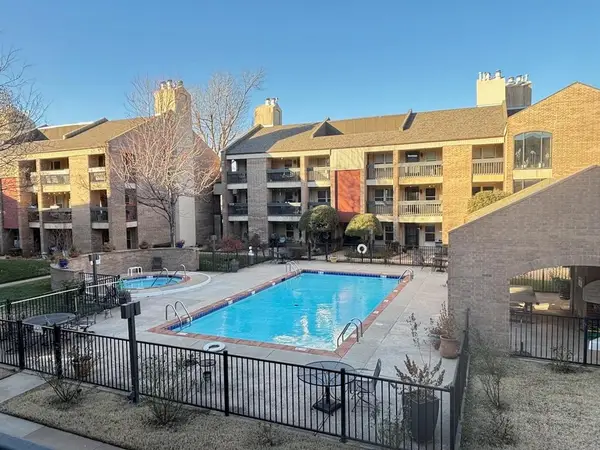 $239,900Active2 beds 2 baths1,254 sq. ft.
$239,900Active2 beds 2 baths1,254 sq. ft.600 NW 4th Street #220, Oklahoma City, OK 73102
MLS# 1211154Listed by: ELITE REAL ESTATE & DEV.- New
 $300,000Active3 beds 2 baths1,498 sq. ft.
$300,000Active3 beds 2 baths1,498 sq. ft.8700 Ricard Drive, Oklahoma City, OK 73135
MLS# 1215419Listed by: METRO BROKERS OK/OKC BRANCH - New
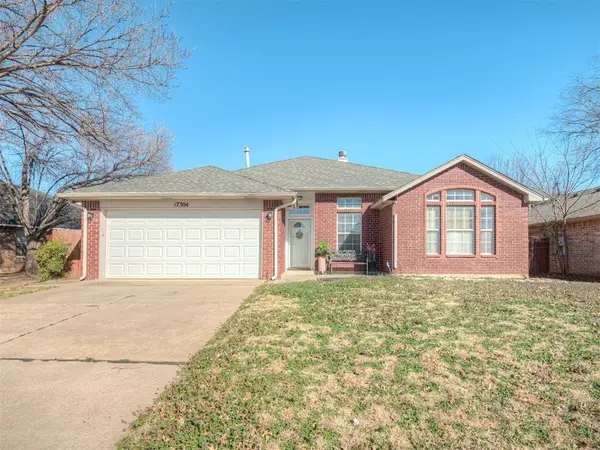 $260,000Active3 beds 2 baths1,948 sq. ft.
$260,000Active3 beds 2 baths1,948 sq. ft.17304 Sun River Court, Edmond, OK 73012
MLS# 1215479Listed by: LEONARD REALTY

