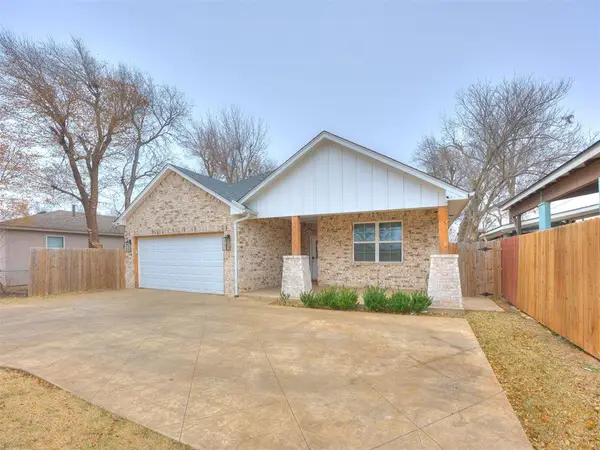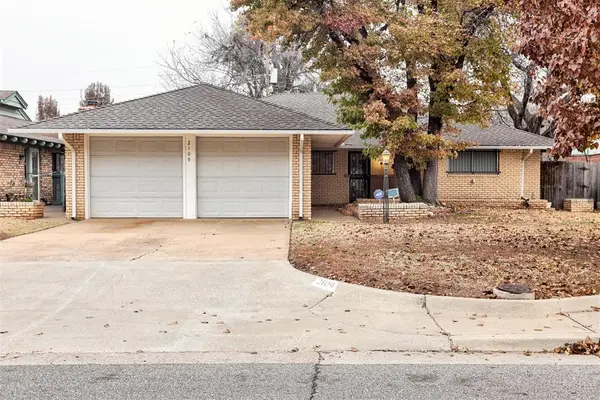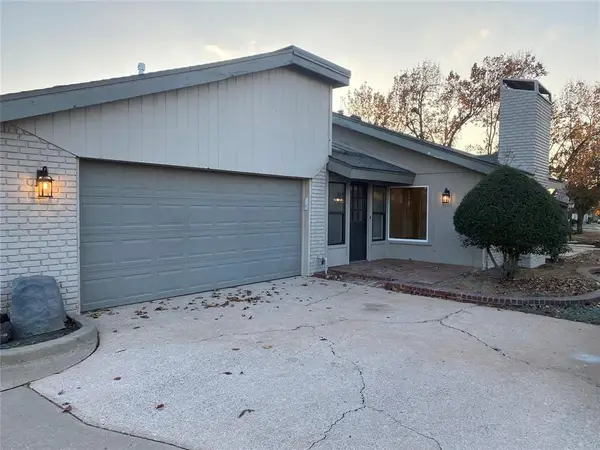2916 Middlesex Drive, Oklahoma City, OK 73120
Local realty services provided by:ERA Courtyard Real Estate
Listed by: brenda robinson, renda coffman
Office: modern abode realty
MLS#:1187554
Source:OK_OKC
2916 Middlesex Drive,Oklahoma City, OK 73120
$580,000
- 3 Beds
- 3 Baths
- 2,571 sq. ft.
- Single family
- Active
Price summary
- Price:$580,000
- Price per sq. ft.:$225.59
About this home
MOVE IN READY!!! Modern meets elegance and comfort in the heart of Lakehurst at 2916 Middlesex Dr, Oklahoma City! This 3-bedroom, 2.5-bath home has undergone a complete wall-to-wall, floor-to-ceiling transformation beginning in 2016. Way too many improvements to list them all but includes new energy-efficient HVAC system (including ductwork and air purification system), Pella energy-efficient windows throughout, tankless water heater, new roof, large covered patio, new appliances, landscape lighting, and storm shelter. The result is a thoughtfully designed, bright and open layout perfect for entertaining. The chef-inspired kitchen features a massive island, including a microwave drawer and exceptional storage, and a Thermador range. All 3 bedrooms are exceptionally large, including the primary suite that features a raised ceiling, walk-in closet, and a walk-in shower. Enjoy the expansive covered patio overlooking a well-kept yard, perfect for relaxing or entertaining. Add all of this to its prime location in one of Oklahoma City's most sought after neighborhoods, and it’s clear this home truly has it all. Exceptional home at an even better value! Set up a showing today.
Contact an agent
Home facts
- Year built:1966
- Listing ID #:1187554
- Added:103 day(s) ago
- Updated:December 18, 2025 at 01:34 PM
Rooms and interior
- Bedrooms:3
- Total bathrooms:3
- Full bathrooms:2
- Half bathrooms:1
- Living area:2,571 sq. ft.
Heating and cooling
- Cooling:Central Electric
- Heating:Central Gas
Structure and exterior
- Roof:Composition
- Year built:1966
- Building area:2,571 sq. ft.
- Lot area:0.27 Acres
Schools
- High school:John Marshall HS
- Middle school:John Marshall MS
- Elementary school:Ridgeview ES
Utilities
- Water:Public
Finances and disclosures
- Price:$580,000
- Price per sq. ft.:$225.59
New listings near 2916 Middlesex Drive
- New
 $289,000Active3 beds 2 baths1,645 sq. ft.
$289,000Active3 beds 2 baths1,645 sq. ft.4404 S Agnew Avenue, Oklahoma City, OK 73119
MLS# 1205668Listed by: HEATHER & COMPANY REALTY GROUP - New
 $240,000Active3 beds 2 baths1,574 sq. ft.
$240,000Active3 beds 2 baths1,574 sq. ft.2109 NW 43rd Street, Oklahoma City, OK 73112
MLS# 1206533Listed by: ADAMS FAMILY REAL ESTATE LLC - New
 $480,000Active5 beds 3 baths3,644 sq. ft.
$480,000Active5 beds 3 baths3,644 sq. ft.13313 Ambleside Drive, Yukon, OK 73099
MLS# 1206301Listed by: LIME REALTY - New
 $250,000Active3 beds 2 baths1,809 sq. ft.
$250,000Active3 beds 2 baths1,809 sq. ft.4001 Tori Place, Yukon, OK 73099
MLS# 1206554Listed by: THE AGENCY - New
 $220,000Active3 beds 2 baths1,462 sq. ft.
$220,000Active3 beds 2 baths1,462 sq. ft.Address Withheld By Seller, Yukon, OK 73099
MLS# 1206378Listed by: BLOCK ONE REAL ESTATE  $2,346,500Pending4 beds 5 baths4,756 sq. ft.
$2,346,500Pending4 beds 5 baths4,756 sq. ft.2525 Pembroke Terrace, Oklahoma City, OK 73116
MLS# 1205179Listed by: SAGE SOTHEBY'S REALTY- New
 $175,000Active3 beds 2 baths1,052 sq. ft.
$175,000Active3 beds 2 baths1,052 sq. ft.5104 Gaines Street, Oklahoma City, OK 73135
MLS# 1205863Listed by: HOMESTEAD + CO - New
 $249,500Active3 beds 2 baths1,439 sq. ft.
$249,500Active3 beds 2 baths1,439 sq. ft.15112 Coldsun Drive, Oklahoma City, OK 73170
MLS# 1206411Listed by: KELLER WILLIAMS REALTY ELITE - New
 $420,000Active3 beds 2 baths2,085 sq. ft.
$420,000Active3 beds 2 baths2,085 sq. ft.6617 NW 147th Street, Oklahoma City, OK 73142
MLS# 1206509Listed by: BRIX REALTY - New
 $182,500Active2 beds 2 baths1,213 sq. ft.
$182,500Active2 beds 2 baths1,213 sq. ft.10124 Hefner Village Terrace, Oklahoma City, OK 73162
MLS# 1206172Listed by: PURPOSEFUL PROPERTY MANAGEMENT
