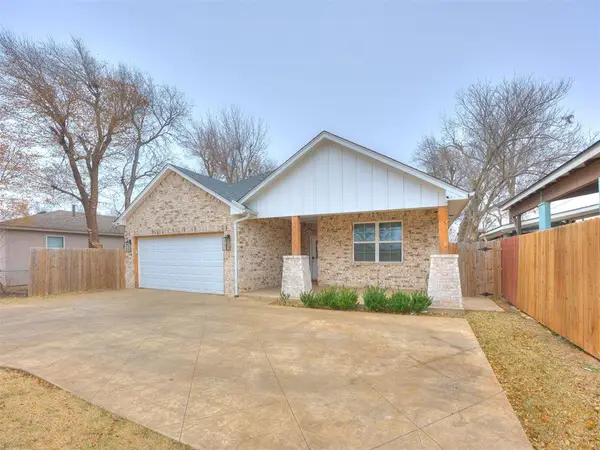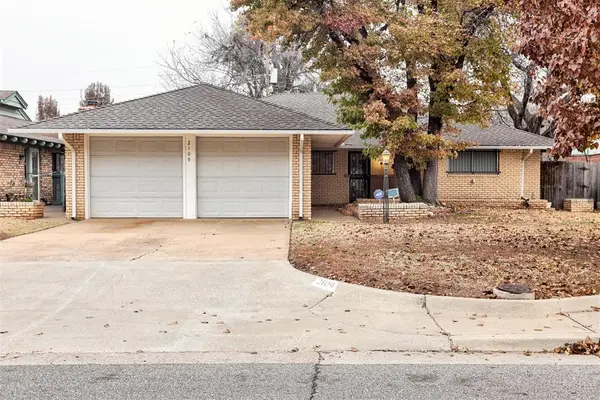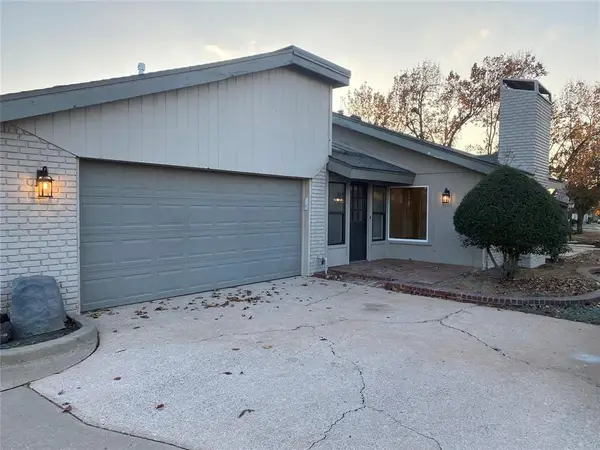2917 SW 124th Court, Oklahoma City, OK 73170
Local realty services provided by:ERA Courtyard Real Estate
Listed by: tara levinson
Office: lre realty llc.
MLS#:1196274
Source:OK_OKC
2917 SW 124th Court,Oklahoma City, OK 73170
$289,900
- 4 Beds
- 2 Baths
- 2,100 sq. ft.
- Single family
- Active
Price summary
- Price:$289,900
- Price per sq. ft.:$138.05
About this home
Welcome to this beautifully situated home offering a fantastic floor plan and unbeatable convenience in a prime location near local amenities, restaurants, and easy highway access. As you step inside, you are greeted by a large, open living room anchored by a cozy corner gas-start fireplace. The spacious kitchen is perfect for any cook, featuring ample working room and storage, along with an eat-in dining area complete with a charming bay window and direct access to the backyard. The layout ensures privacy, with the large primary suite secluded on its own wing, boasting a luxurious en-suite with dual vanities, a soaking tub, and a walk-in shower. The secondary bedrooms are also spacious and share a well-appointed full bathroom. A unique Florida room with stained concrete flooring, accessible from the dining area, offers a versatile indoor/outdoor living space for year-round enjoyment. The home is complete with a large, fully fenced backyard.
Contact an agent
Home facts
- Year built:1992
- Listing ID #:1196274
- Added:63 day(s) ago
- Updated:December 18, 2025 at 01:34 PM
Rooms and interior
- Bedrooms:4
- Total bathrooms:2
- Full bathrooms:2
- Living area:2,100 sq. ft.
Heating and cooling
- Cooling:Central Electric
- Heating:Central Gas
Structure and exterior
- Roof:Composition
- Year built:1992
- Building area:2,100 sq. ft.
- Lot area:0.18 Acres
Schools
- High school:Westmoore HS
- Middle school:Southridge JHS
- Elementary school:Earlywine ES
Finances and disclosures
- Price:$289,900
- Price per sq. ft.:$138.05
New listings near 2917 SW 124th Court
- New
 $289,000Active3 beds 2 baths1,645 sq. ft.
$289,000Active3 beds 2 baths1,645 sq. ft.4404 S Agnew Avenue, Oklahoma City, OK 73119
MLS# 1205668Listed by: HEATHER & COMPANY REALTY GROUP - New
 $240,000Active3 beds 2 baths1,574 sq. ft.
$240,000Active3 beds 2 baths1,574 sq. ft.2109 NW 43rd Street, Oklahoma City, OK 73112
MLS# 1206533Listed by: ADAMS FAMILY REAL ESTATE LLC - New
 $480,000Active5 beds 3 baths3,644 sq. ft.
$480,000Active5 beds 3 baths3,644 sq. ft.13313 Ambleside Drive, Yukon, OK 73099
MLS# 1206301Listed by: LIME REALTY - New
 $250,000Active3 beds 2 baths1,809 sq. ft.
$250,000Active3 beds 2 baths1,809 sq. ft.4001 Tori Place, Yukon, OK 73099
MLS# 1206554Listed by: THE AGENCY - New
 $220,000Active3 beds 2 baths1,462 sq. ft.
$220,000Active3 beds 2 baths1,462 sq. ft.Address Withheld By Seller, Yukon, OK 73099
MLS# 1206378Listed by: BLOCK ONE REAL ESTATE  $2,346,500Pending4 beds 5 baths4,756 sq. ft.
$2,346,500Pending4 beds 5 baths4,756 sq. ft.2525 Pembroke Terrace, Oklahoma City, OK 73116
MLS# 1205179Listed by: SAGE SOTHEBY'S REALTY- New
 $175,000Active3 beds 2 baths1,052 sq. ft.
$175,000Active3 beds 2 baths1,052 sq. ft.5104 Gaines Street, Oklahoma City, OK 73135
MLS# 1205863Listed by: HOMESTEAD + CO - New
 $249,500Active3 beds 2 baths1,439 sq. ft.
$249,500Active3 beds 2 baths1,439 sq. ft.15112 Coldsun Drive, Oklahoma City, OK 73170
MLS# 1206411Listed by: KELLER WILLIAMS REALTY ELITE - New
 $420,000Active3 beds 2 baths2,085 sq. ft.
$420,000Active3 beds 2 baths2,085 sq. ft.6617 NW 147th Street, Oklahoma City, OK 73142
MLS# 1206509Listed by: BRIX REALTY - New
 $182,500Active2 beds 2 baths1,213 sq. ft.
$182,500Active2 beds 2 baths1,213 sq. ft.10124 Hefner Village Terrace, Oklahoma City, OK 73162
MLS# 1206172Listed by: PURPOSEFUL PROPERTY MANAGEMENT
