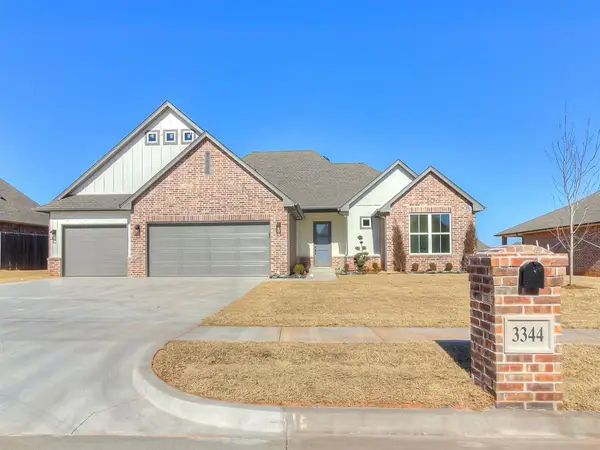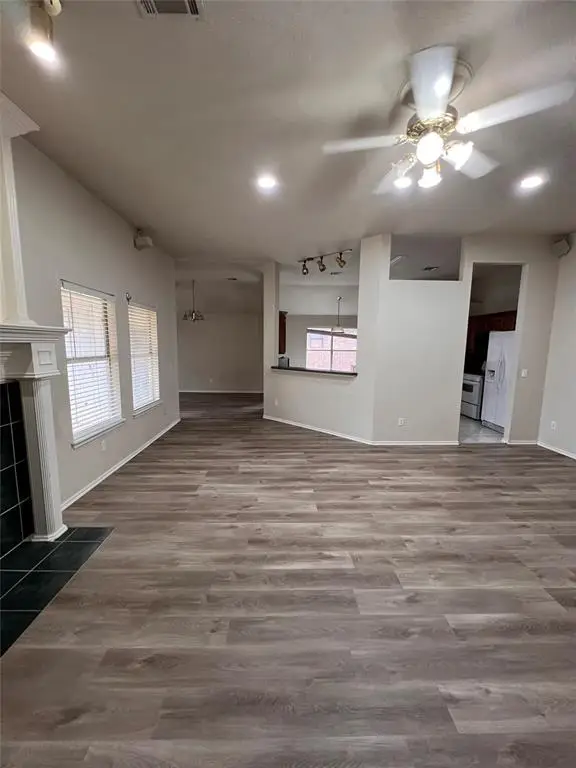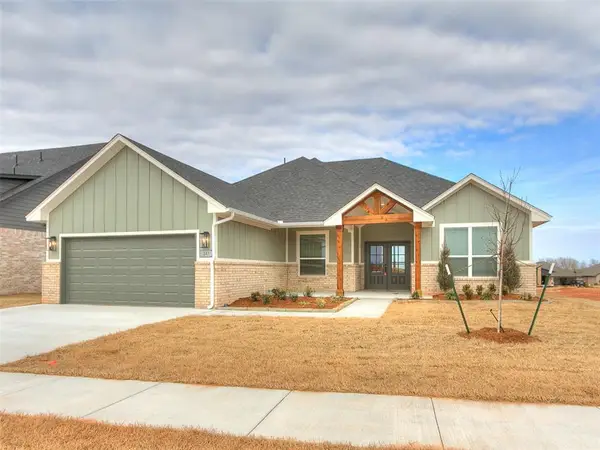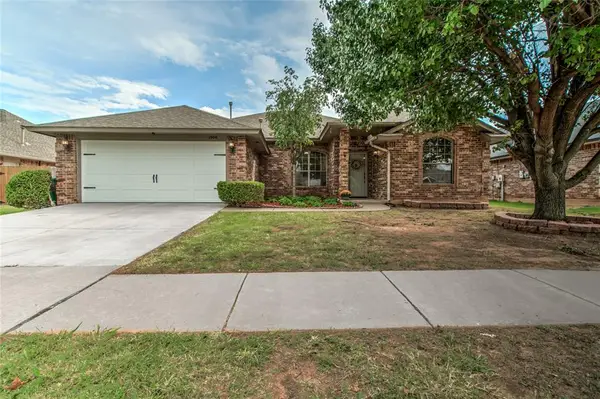2945 Lakeside Drive, Oklahoma City, OK 73120
Local realty services provided by:ERA Courtyard Real Estate
Listed by: joseph keck
Office: keller williams realty elite
MLS#:1202504
Source:OK_OKC
2945 Lakeside Drive,Oklahoma City, OK 73120
$315,000
- 3 Beds
- 2 Baths
- 2,035 sq. ft.
- Single family
- Pending
Price summary
- Price:$315,000
- Price per sq. ft.:$154.79
About this home
Location, location, location! Beautiful home in the heart of The Village on a corner lot. Close to Lake Hefner, Mercy Hospital, The Greens, Chisholm Creek, Quail Springs Mall and lots of premier OKC golf! This 3 bed, 2 bath, 2 car garage has so much potential! The kitchen has granite countertops, tons of cabinet space for storage, and there is a cozy bricked fireplace just off the kitchen with engineered hardwood floors running throughout the home. A dedicated office with multiple built-ins gives you a great space for working from home. Both bathrooms have been updated and added solar tubes that bring in tons natural light. The laundry room includes a safe room and extra storage for peace of mind and easy organization. Big updates are also already done: hot water tank (June 2021), foundation piers (April 2022), roof (May 2022), fireplace and new gas line (Junes 2022), cedar fencing (July 2018), and updated HVAC systems (2009 for the smaller one & July 2023 for the 3 ton). The fenced backyard gives you room for pets, play, or a gardening. Homes like this in The Village do not last long, schedule your private showing today!
Contact an agent
Home facts
- Year built:1960
- Listing ID #:1202504
- Added:67 day(s) ago
- Updated:January 29, 2026 at 09:19 AM
Rooms and interior
- Bedrooms:3
- Total bathrooms:2
- Full bathrooms:2
- Living area:2,035 sq. ft.
Heating and cooling
- Cooling:Central Electric
- Heating:Central Gas
Structure and exterior
- Roof:Composition
- Year built:1960
- Building area:2,035 sq. ft.
- Lot area:0.23 Acres
Schools
- High school:John Marshall HS
- Middle school:John Marshall MS
- Elementary school:Ridgeview ES
Utilities
- Water:Public
Finances and disclosures
- Price:$315,000
- Price per sq. ft.:$154.79
New listings near 2945 Lakeside Drive
- New
 $245,000Active3 beds 2 baths1,588 sq. ft.
$245,000Active3 beds 2 baths1,588 sq. ft.13125 Buckeye Court, Oklahoma City, OK 73170
MLS# 1211999Listed by: LUXE REALTY COLLECTIVE - New
 $139,900Active2 beds 1 baths1,060 sq. ft.
$139,900Active2 beds 1 baths1,060 sq. ft.3325 S Independence Avenue, Oklahoma City, OK 73119
MLS# 1211173Listed by: CITYBURB HOMES - New
 $500,000Active4 beds 3 baths2,459 sq. ft.
$500,000Active4 beds 3 baths2,459 sq. ft.3344 Sagebrush Place, Yukon, OK 73099
MLS# 1211863Listed by: RE/MAX AT HOME - New
 $225,000Active3 beds 2 baths1,900 sq. ft.
$225,000Active3 beds 2 baths1,900 sq. ft.2612 NW 160th Street, Edmond, OK 73013
MLS# 1211896Listed by: OKC METRO GROUP - New
 $165,000Active3 beds 2 baths1,149 sq. ft.
$165,000Active3 beds 2 baths1,149 sq. ft.2624 SW 64th Street, Oklahoma City, OK 73159
MLS# 1211943Listed by: COLDWELL BANKER SELECT - New
 $125,000Active2 beds 1 baths1,239 sq. ft.
$125,000Active2 beds 1 baths1,239 sq. ft.8817 NE 2nd Street, Oklahoma City, OK 73110
MLS# 1211983Listed by: OPENDOOR BROKERAGE LLC - New
 $250,000Active3 beds 3 baths2,281 sq. ft.
$250,000Active3 beds 3 baths2,281 sq. ft.7101 Skylark Lane, Oklahoma City, OK 73162
MLS# 1211987Listed by: HEATHER & COMPANY REALTY GROUP - New
 $456,900Active3 beds 3 baths2,250 sq. ft.
$456,900Active3 beds 3 baths2,250 sq. ft.257 Sage Brush Way, Edmond, OK 73025
MLS# 1211988Listed by: AUTHENTIC REAL ESTATE GROUP - New
 $381,900Active3 beds 2 baths1,875 sq. ft.
$381,900Active3 beds 2 baths1,875 sq. ft.241 Sage Brush Way, Edmond, OK 73025
MLS# 1211992Listed by: AUTHENTIC REAL ESTATE GROUP - Open Thu, 4 to 6pmNew
 $270,000Active4 beds 2 baths1,858 sq. ft.
$270,000Active4 beds 2 baths1,858 sq. ft.1900 NW 176th Terrace, Edmond, OK 73012
MLS# 1210667Listed by: OKLAHOME REAL ESTATE
