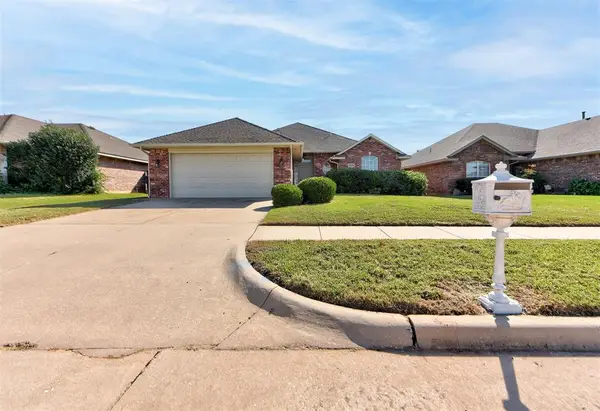3000 Hampshire Lane, Oklahoma City, OK 73179
Local realty services provided by:ERA Courtyard Real Estate
Listed by:theresa canup
Office:re/max cobblestone
MLS#:1178058
Source:OK_OKC
3000 Hampshire Lane,Oklahoma City, OK 73179
$449,900
- 4 Beds
- 4 Baths
- 3,386 sq. ft.
- Single family
- Pending
Price summary
- Price:$449,900
- Price per sq. ft.:$132.87
About this home
Welcome to Walden Creek – Where Space, Style, and Comfort Meet! Located in the highly sought-after Walden Creek neighborhood and within the award-winning Mustang School District, this beautifully designed 4-bedroom, 3.5-bathroom home with a dedicated study is nestled on an expansive lot, offering the perfect blend of functionality and luxury. Step inside to discover a thoughtfully designed layout. All four bedrooms feature walk-in closets, offering ample storage space. Two bedrooms share a convenient Jack-and-Jill bathroom, ideal for families. A private guest suite sits on its own separate wing with a full bath and walk-in closet — the perfect Mother-in-Law Suite. The spacious primary suite boasts a whirlpool tub, separate shower, dual raised vanities, and a generous walk-in closet. Chef’s Kitchen Highlights: 5-burner gas range with a pasta pot filler, Large center island with electric outlet & built-in cookbook shelf, Walk-in pantry, wine rack, spice cabinet, Expansive counter space & breakfast bar. Two dining areas: a formal dining room and a cozy breakfast nook. Living Spaces You'll Love: Two generous living areas perfect for entertaining or relaxing. A large study with custom built-ins for your home office or library. Half-bath centrally located for guests. Outdoor Features: Extended back patio ideal for BBQs and gatherings. Stone retaining wall, garden space for veggies or flowers. Sprinkler system (excludes south side). Additional Features: Large laundry room with space for an extra fridge or freezer. Storm shelter in the garage. HOA amenities include a pool, playground, rec facility & more. Easy access to I-40 and the Turnpike — a commuter’s dream! This home offers it all: location, layout, and lifestyle. Come experience Walden Creek living at its finest!
Contact an agent
Home facts
- Year built:2008
- Listing ID #:1178058
- Added:89 day(s) ago
- Updated:September 27, 2025 at 07:29 AM
Rooms and interior
- Bedrooms:4
- Total bathrooms:4
- Full bathrooms:3
- Half bathrooms:1
- Living area:3,386 sq. ft.
Heating and cooling
- Cooling:Central Electric
- Heating:Central Gas
Structure and exterior
- Roof:Composition
- Year built:2008
- Building area:3,386 sq. ft.
- Lot area:0.38 Acres
Schools
- High school:Mustang HS
- Middle school:Mustang MS
- Elementary school:Mustang Creek ES
Utilities
- Water:Public
Finances and disclosures
- Price:$449,900
- Price per sq. ft.:$132.87
New listings near 3000 Hampshire Lane
- New
 $269,900Active3 beds 2 baths1,514 sq. ft.
$269,900Active3 beds 2 baths1,514 sq. ft.9433 NW 91st Street, Yukon, OK 73099
MLS# 1193029Listed by: RE/MAX ENERGY REAL ESTATE - New
 $254,000Active3 beds 2 baths1,501 sq. ft.
$254,000Active3 beds 2 baths1,501 sq. ft.2828 NW 184th Terrace, Edmond, OK 73012
MLS# 1193470Listed by: REALTY EXPERTS, INC - New
 $299,900Active3 beds 2 baths1,950 sq. ft.
$299,900Active3 beds 2 baths1,950 sq. ft.7604 Sandlewood Drive, Oklahoma City, OK 73132
MLS# 1192566Listed by: LRE REALTY LLC - New
 $250,000Active4 beds 4 baths1,600 sq. ft.
$250,000Active4 beds 4 baths1,600 sq. ft.2940 NW 30th Street, Oklahoma City, OK 73112
MLS# 1193121Listed by: EXP REALTY LLC BO - New
 $255,000Active3 beds 2 baths1,947 sq. ft.
$255,000Active3 beds 2 baths1,947 sq. ft.6601 NW 130th Street, Oklahoma City, OK 73142
MLS# 1193467Listed by: BRIX REALTY - New
 $259,990Active3 beds 3 baths1,712 sq. ft.
$259,990Active3 beds 3 baths1,712 sq. ft.6428 N Harvard Avenue, Oklahoma City, OK 73132
MLS# 1193457Listed by: COPPER CREEK REAL ESTATE  $204,999Pending3 beds 3 baths1,480 sq. ft.
$204,999Pending3 beds 3 baths1,480 sq. ft.3302 NW 149th Street, Oklahoma City, OK 73134
MLS# 1193451Listed by: COPPER CREEK REAL ESTATE- New
 $337,900Active4 beds 4 baths2,871 sq. ft.
$337,900Active4 beds 4 baths2,871 sq. ft.6413 S Dewey Avenue, Oklahoma City, OK 73139
MLS# 1192274Listed by: FORGE REALTY GROUP - New
 $375,000Active3 beds 3 baths2,480 sq. ft.
$375,000Active3 beds 3 baths2,480 sq. ft.11321 Fountain Boulevard, Oklahoma City, OK 73170
MLS# 1193161Listed by: WHITTINGTON REALTY - New
 $219,999Active3 beds 2 baths1,277 sq. ft.
$219,999Active3 beds 2 baths1,277 sq. ft.516 Glass Avenue, Yukon, OK 73099
MLS# 1193223Listed by: BHGRE THE PLATINUM COLLECTIVE
