3009 Kent Drive, Oklahoma City, OK 73120
Local realty services provided by:ERA Courtyard Real Estate
Listed by:stephani miles
Office:flotilla
MLS#:1182844
Source:OK_OKC
3009 Kent Drive,Oklahoma City, OK 73120
$438,600
- 3 Beds
- 3 Baths
- 2,679 sq. ft.
- Single family
- Pending
Price summary
- Price:$438,600
- Price per sq. ft.:$163.72
About this home
This fantastic home is located west of May in the most desirable pocket of The Village. It has been completely updated and features an open floor plan downstairs with beautiful wood floors, renovated kitchen with granite counters, stainless appliances, pantry and ceiling-height cabinetry. Living area has a pretty fireplace with gas logs and built-ins on each side. The primary bedroom is on the lower level and is a luxurious retreat with a large walk-in shower, soaking tub and double sinks. Upstairs you will find 2 massive bedrooms with lots of closet/storage space and an office/study. The driveway is huge and has a gate for backyard access or additional parking. Very big backyard with a great covered patio and a large storage shed. Solar panels for energy efficiency are already paid off and can be transferred to new owner. They are under warranty until 2047. A truly beautiful home, come see it today! OWNERS ARE BEING RELOCATED AND ARE MOTIVATED TO SELL!
Contact an agent
Home facts
- Year built:1964
- Listing ID #:1182844
- Added:63 day(s) ago
- Updated:October 01, 2025 at 07:32 AM
Rooms and interior
- Bedrooms:3
- Total bathrooms:3
- Full bathrooms:2
- Half bathrooms:1
- Living area:2,679 sq. ft.
Heating and cooling
- Cooling:Central Electric
- Heating:Central Electric
Structure and exterior
- Roof:Composition
- Year built:1964
- Building area:2,679 sq. ft.
- Lot area:0.26 Acres
Schools
- High school:John Marshall HS
- Middle school:John Marshall MS
- Elementary school:Ridgeview ES
Utilities
- Water:Public
Finances and disclosures
- Price:$438,600
- Price per sq. ft.:$163.72
New listings near 3009 Kent Drive
- New
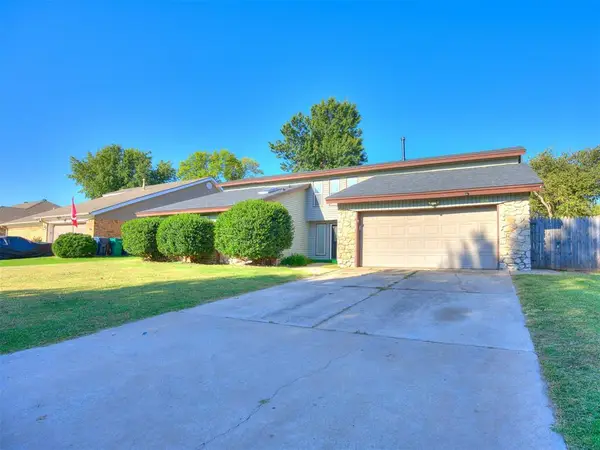 $265,000Active4 beds 2 baths2,742 sq. ft.
$265,000Active4 beds 2 baths2,742 sq. ft.8713 Rolling Green Avenue, Oklahoma City, OK 73132
MLS# 1193894Listed by: LIME REALTY - New
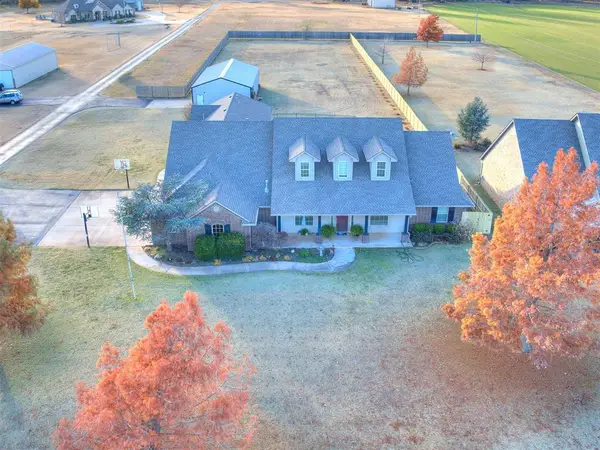 $699,999Active4 beds 6 baths4,222 sq. ft.
$699,999Active4 beds 6 baths4,222 sq. ft.6203 N Stinchcomb Avenue, Oklahoma City, OK 73132
MLS# 1193898Listed by: WHITTINGTON REALTY - New
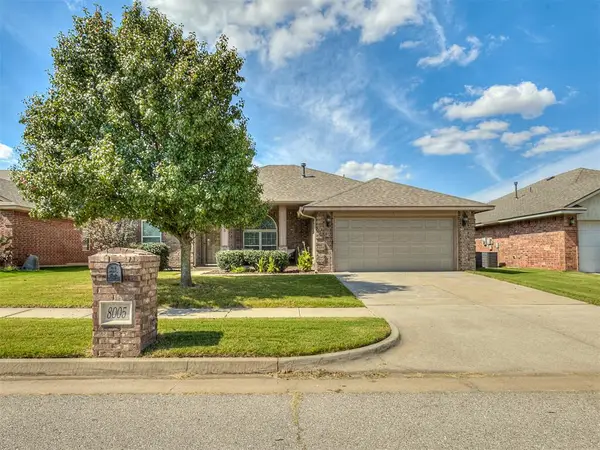 $260,000Active4 beds 2 baths1,754 sq. ft.
$260,000Active4 beds 2 baths1,754 sq. ft.8005 John Robert Drive, Oklahoma City, OK 73135
MLS# 1193037Listed by: KELLER WILLIAMS REALTY ELITE - New
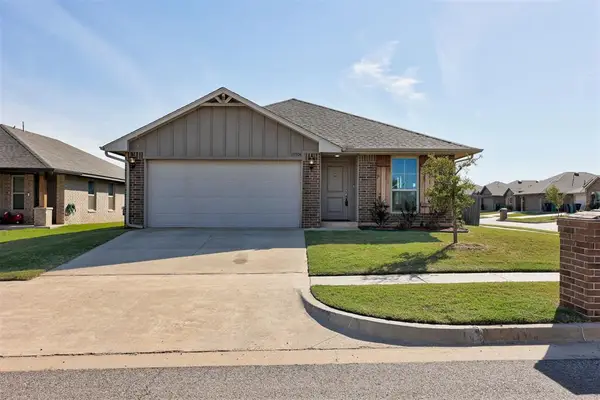 $279,500Active3 beds 2 baths1,453 sq. ft.
$279,500Active3 beds 2 baths1,453 sq. ft.19704 Forsythe Drive, Edmond, OK 73012
MLS# 1193888Listed by: MCGRAW REALTORS (BO) - New
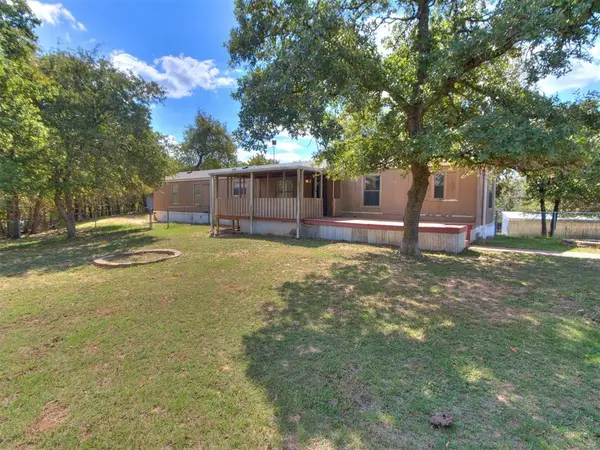 $178,500Active3 beds 2 baths1,368 sq. ft.
$178,500Active3 beds 2 baths1,368 sq. ft.14500 SE 137th Street, Newalla, OK 74857
MLS# 1193875Listed by: THE AGENCY - Open Sun, 2 to 4pmNew
 $299,000Active3 beds 2 baths1,694 sq. ft.
$299,000Active3 beds 2 baths1,694 sq. ft.19204 Green Springs Drive, Edmond, OK 73012
MLS# 1193560Listed by: RE/MAX LIFESTYLE - New
 $399,900Active3 beds 2 baths1,948 sq. ft.
$399,900Active3 beds 2 baths1,948 sq. ft.10705 S Harvey Street, Oklahoma City, OK 73170
MLS# 1193643Listed by: KW SUMMIT - New
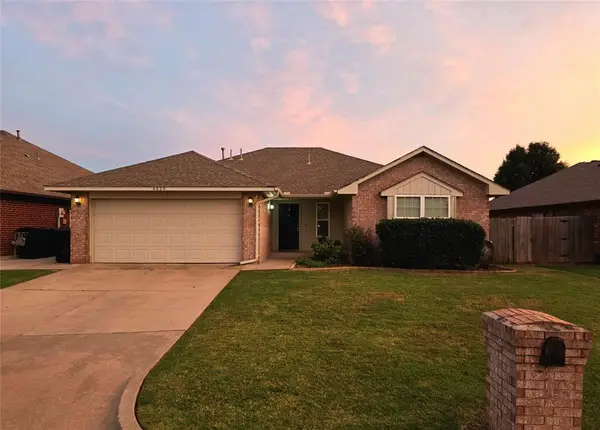 $234,500Active3 beds 2 baths1,412 sq. ft.
$234,500Active3 beds 2 baths1,412 sq. ft.6020 SE 86th Street, Oklahoma City, OK 73135
MLS# 1193659Listed by: COLDWELL BANKER HEART OF OK - New
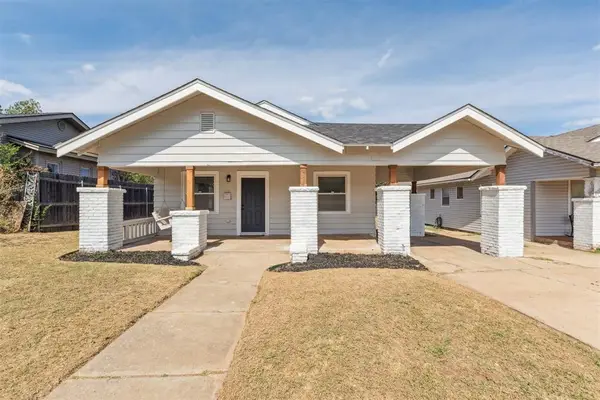 $215,000Active2 beds 1 baths1,114 sq. ft.
$215,000Active2 beds 1 baths1,114 sq. ft.905 NW 34th Street, Oklahoma City, OK 73118
MLS# 1193769Listed by: METRO FIRST REALTY GROUP - New
 $189,000Active3 beds 2 baths1,385 sq. ft.
$189,000Active3 beds 2 baths1,385 sq. ft.1400 NW 107 Street, Oklahoma City, OK 73114
MLS# 1193784Listed by: TRANSITIONS BY ROLLINS
