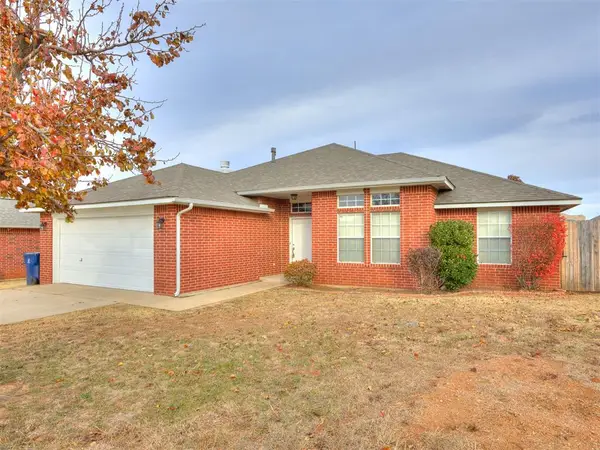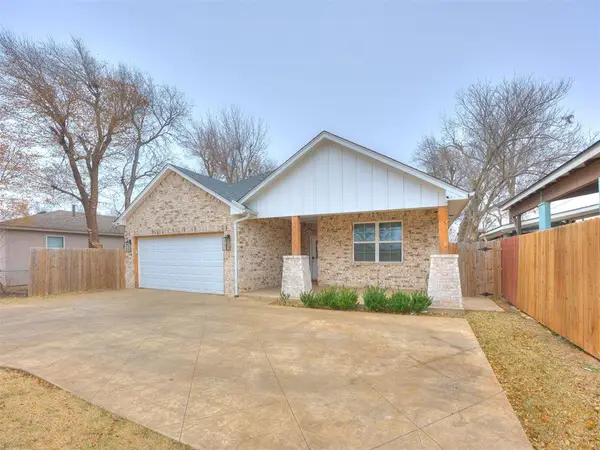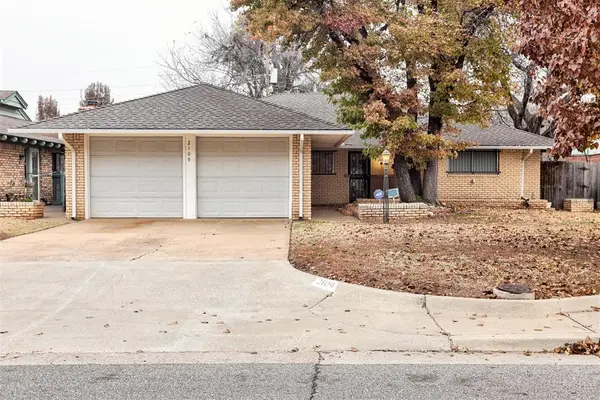3012 Carlton Way, Oklahoma City, OK 73120
Local realty services provided by:ERA Courtyard Real Estate
Listed by: hansom wong, marcie billen
Office: keller williams realty mulinix
MLS#:1187614
Source:OK_OKC
3012 Carlton Way,Oklahoma City, OK 73120
$295,000
- 3 Beds
- 2 Baths
- 1,850 sq. ft.
- Single family
- Pending
Price summary
- Price:$295,000
- Price per sq. ft.:$159.46
About this home
This home is warm and filled with character! The updates were lovingly made with that mid-century tone shining through, this great ranch style residence in The Village feels like home the moment you step inside. Built in 1961, 3012 Carlton Way offers the perfect mix of charm and updates with 3 bedrooms, 2 bathrooms, and 1,850 square feet of inviting living space. You’ll love the brick fireplace with custom built-ins and wood beams, the natural light streaming through oversized windows, and the cozy sunroom that’s ideal for an office or creative studio. The kitchen keeps its original charm with brick floors, a breakfast nook, and painted cabinetry, this home has the kind of warmth that flip homes lack. The primary suite includes a remodeled ensuite bath (2019), while a new roof (2025) gives you peace of mind. Each room feels comfortable and private, a true mid-century layout, not an open plan... it's designed for easy living and quiet evenings by the fire. Outside, you’ll find a spacious backyard with mature trees, room to garden or entertain, and easy access to all that makes The Village special, local restaurants, parks, and Lake Hefner just minutes away. If you’re looking for a home that blends timeless design, practical updates, and a massive backyard then you've found it.
Contact an agent
Home facts
- Year built:1961
- Listing ID #:1187614
- Added:48 day(s) ago
- Updated:December 18, 2025 at 08:37 AM
Rooms and interior
- Bedrooms:3
- Total bathrooms:2
- Full bathrooms:2
- Living area:1,850 sq. ft.
Heating and cooling
- Cooling:Central Electric
- Heating:Central Gas
Structure and exterior
- Roof:Composition
- Year built:1961
- Building area:1,850 sq. ft.
- Lot area:0.28 Acres
Schools
- High school:John Marshall HS
- Middle school:John Marshall MS
- Elementary school:Ridgeview ES
Utilities
- Water:Public
Finances and disclosures
- Price:$295,000
- Price per sq. ft.:$159.46
New listings near 3012 Carlton Way
- New
 $465,000Active5 beds 3 baths2,574 sq. ft.
$465,000Active5 beds 3 baths2,574 sq. ft.9125 NW 118th Street, Yukon, OK 73099
MLS# 1206568Listed by: EPIQUE REALTY - New
 $225,000Active3 beds 2 baths1,712 sq. ft.
$225,000Active3 beds 2 baths1,712 sq. ft.5109 SE 81st Street, Oklahoma City, OK 73135
MLS# 1206592Listed by: MK PARTNERS INC - New
 $349,000Active3 beds 2 baths2,112 sq. ft.
$349,000Active3 beds 2 baths2,112 sq. ft.3520 NW 42nd Street, Oklahoma City, OK 73112
MLS# 1205951Listed by: EPIQUE REALTY - New
 $369,999Active4 beds 3 baths2,300 sq. ft.
$369,999Active4 beds 3 baths2,300 sq. ft.701 Cassandra Lane, Yukon, OK 73099
MLS# 1206536Listed by: LRE REALTY LLC - New
 $289,000Active3 beds 2 baths1,645 sq. ft.
$289,000Active3 beds 2 baths1,645 sq. ft.4404 S Agnew Avenue, Oklahoma City, OK 73119
MLS# 1205668Listed by: HEATHER & COMPANY REALTY GROUP - New
 $240,000Active3 beds 2 baths1,574 sq. ft.
$240,000Active3 beds 2 baths1,574 sq. ft.2109 NW 43rd Street, Oklahoma City, OK 73112
MLS# 1206533Listed by: ADAMS FAMILY REAL ESTATE LLC - New
 $480,000Active5 beds 3 baths3,644 sq. ft.
$480,000Active5 beds 3 baths3,644 sq. ft.13313 Ambleside Drive, Yukon, OK 73099
MLS# 1206301Listed by: LIME REALTY - New
 $250,000Active3 beds 2 baths1,809 sq. ft.
$250,000Active3 beds 2 baths1,809 sq. ft.4001 Tori Place, Yukon, OK 73099
MLS# 1206554Listed by: THE AGENCY - New
 $220,000Active3 beds 2 baths1,462 sq. ft.
$220,000Active3 beds 2 baths1,462 sq. ft.Address Withheld By Seller, Yukon, OK 73099
MLS# 1206378Listed by: BLOCK ONE REAL ESTATE  $2,346,500Pending4 beds 5 baths4,756 sq. ft.
$2,346,500Pending4 beds 5 baths4,756 sq. ft.2525 Pembroke Terrace, Oklahoma City, OK 73116
MLS# 1205179Listed by: SAGE SOTHEBY'S REALTY
