3039 W Wilshire Boulevard, Oklahoma City, OK 73116
Local realty services provided by:ERA Courtyard Real Estate
Listed by: kaci kaiser
Office: solas real estate llc.
MLS#:1112567
Source:OK_OKC
3039 W Wilshire Boulevard,Oklahoma City, OK 73116
$179,900
- 3 Beds
- 3 Baths
- 1,520 sq. ft.
- Single family
- Active
Price summary
- Price:$179,900
- Price per sq. ft.:$118.36
About this home
Here’s your chance to live at the epitome of convenience and comfort in this fantastic townhome located in one of Oklahoma City's most coveted areas with NO HOA fees. This 3-bedroom, 3-bathroom residence is perfectly situated just moments away from an array of shopping, dining, and outdoor activities. On the first level, you’ll enjoy the open-concept layout that seamlessly connects the kitchen, dining room, and living area and plenty of storage and built-ins. This townhome was remodeled a few years ago and offers updated flooring, paint, carpet, and fixtures throughout. In addition, the first floor offers a large bedroom and ensuite with backyard access. Upstairs, there’s even more storage and you'll find the other 2 generously-sized bedrooms, each complete with its own ensuite bathroom and spacious closets perfect for guests, children, and even makes for an ideal roommate situation. Parking is a breeze with two dedicated spots conveniently located out front. Additionally, there's potential for a third parking spot in the rear alley area, providing flexibility for your lifestyle needs. You’ll love the charming and low-maintenance courtyard that’s perfect space for alfresco dining, gardening, or simply unwinding in the open air. This townhome's location is second to none, with proximity to the prestigious Nichols Hills, popular spots like Starbucks and Sprouts, and the picturesque Lake Hefner, just a short walk or bike ride away. Don't miss this opportunity to own a piece of comfort and convenience in the heart of OKC. Schedule your showing today and make this charming place your new home or investment property!
Contact an agent
Home facts
- Year built:1974
- Listing ID #:1112567
- Added:107 day(s) ago
- Updated:February 15, 2026 at 01:33 PM
Rooms and interior
- Bedrooms:3
- Total bathrooms:3
- Full bathrooms:3
- Living area:1,520 sq. ft.
Heating and cooling
- Cooling:Central Electric
- Heating:Central Gas
Structure and exterior
- Roof:Composition
- Year built:1974
- Building area:1,520 sq. ft.
- Lot area:0.06 Acres
Schools
- High school:John Marshall HS
- Middle school:John Marshall MS
- Elementary school:Ridgeview ES
Utilities
- Water:Public
Finances and disclosures
- Price:$179,900
- Price per sq. ft.:$118.36
New listings near 3039 W Wilshire Boulevard
- New
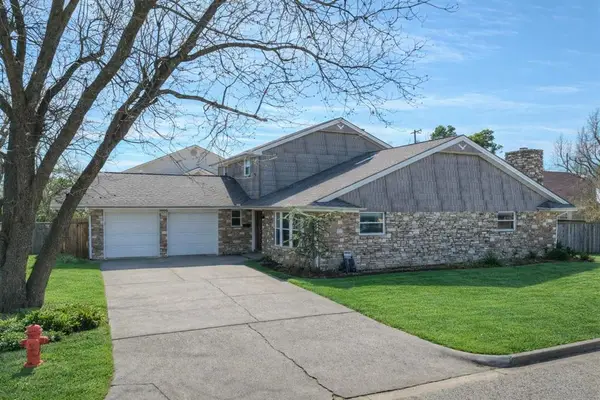 $250,000Active5 beds 2 baths2,265 sq. ft.
$250,000Active5 beds 2 baths2,265 sq. ft.5000 NW 61st Street, Oklahoma City, OK 73122
MLS# 1211460Listed by: SALT REAL ESTATE INC - New
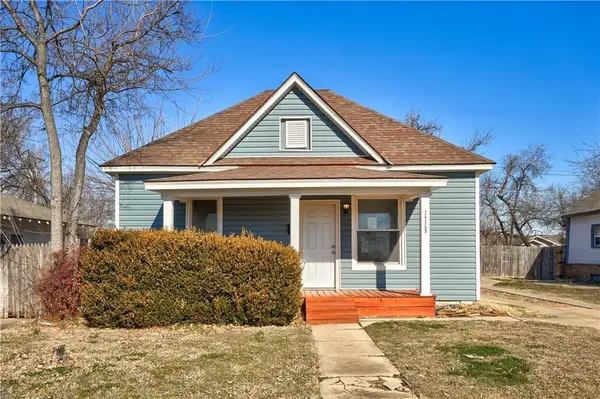 $244,900Active3 beds 2 baths1,400 sq. ft.
$244,900Active3 beds 2 baths1,400 sq. ft.1715 NW 21st Street, Oklahoma City, OK 73106
MLS# 1214435Listed by: ACCESS REAL ESTATE LLC - New
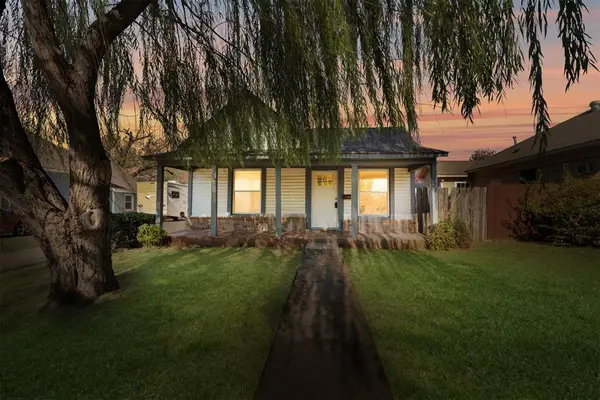 $219,900Active3 beds 2 baths1,142 sq. ft.
$219,900Active3 beds 2 baths1,142 sq. ft.1709 NW 21st Street, Oklahoma City, OK 73106
MLS# 1214436Listed by: ACCESS REAL ESTATE LLC - New
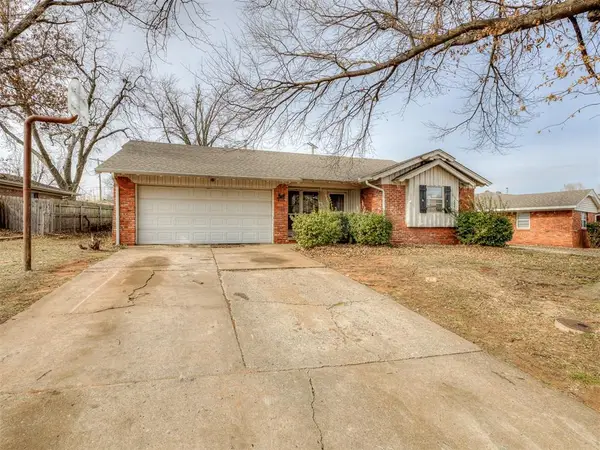 $204,900Active3 beds 2 baths1,730 sq. ft.
$204,900Active3 beds 2 baths1,730 sq. ft.3001 Belaire Drive, Oklahoma City, OK 73110
MLS# 1214245Listed by: SALT REAL ESTATE INC - New
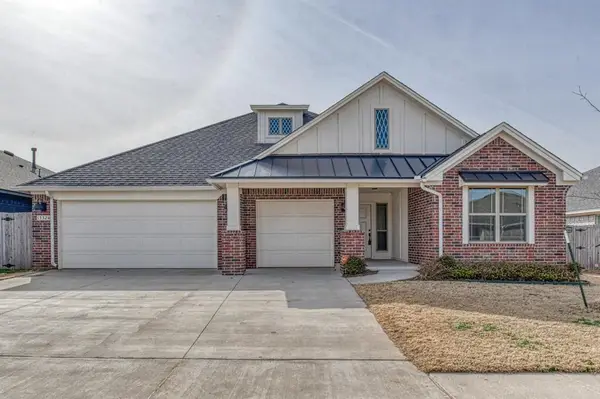 $354,900Active3 beds 2 baths1,907 sq. ft.
$354,900Active3 beds 2 baths1,907 sq. ft.13324 SW 8th Street, Yukon, OK 73099
MLS# 1213005Listed by: STERLING REAL ESTATE - New
 $289,990Active4 beds 2 baths1,812 sq. ft.
$289,990Active4 beds 2 baths1,812 sq. ft.14101 Georgian Way, Yukon, OK 73099
MLS# 1213629Listed by: COPPER CREEK REAL ESTATE - New
 $839,000Active4 beds 5 baths3,917 sq. ft.
$839,000Active4 beds 5 baths3,917 sq. ft.9109 Via Del Vista, Oklahoma City, OK 73131
MLS# 1213957Listed by: BHGRE PARAMOUNT - New
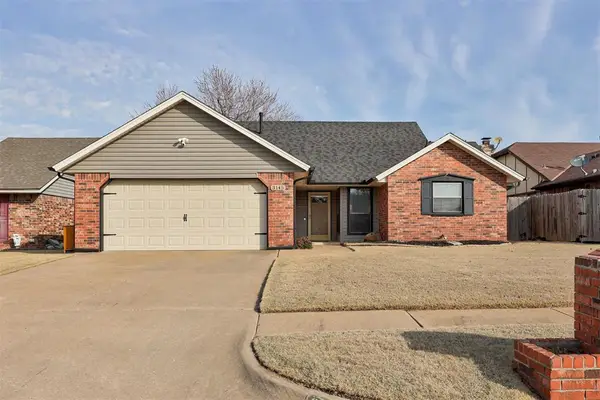 $240,000Active3 beds 2 baths1,540 sq. ft.
$240,000Active3 beds 2 baths1,540 sq. ft.3145 SW 100th Place, Oklahoma City, OK 73159
MLS# 1214328Listed by: FLOTILLA REAL ESTATE PARTNERS - New
 $674,900Active5 beds 3 baths2,974 sq. ft.
$674,900Active5 beds 3 baths2,974 sq. ft.9233 SW 90th Street, Mustang, OK 73064
MLS# 1214390Listed by: 1ST UNITED OKLA, REALTORS - New
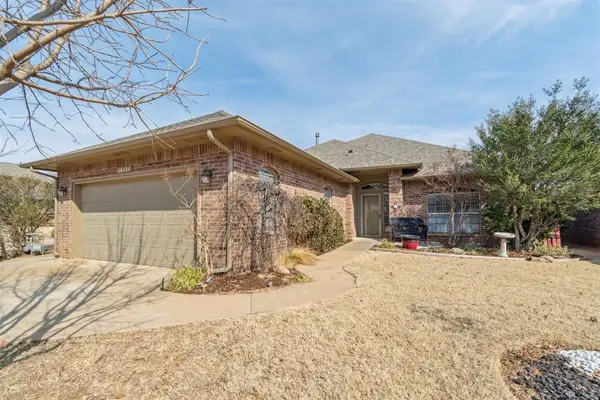 $325,000Active3 beds 3 baths2,241 sq. ft.
$325,000Active3 beds 3 baths2,241 sq. ft.16144 Silverado Drive, Edmond, OK 73013
MLS# 1214412Listed by: KELLER WILLIAMS CENTRAL OK ED

