3101 NW 29th Street, Oklahoma City, OK 73107
Local realty services provided by:ERA Courtyard Real Estate
Listed by: angela parker
Office: brick and beam realty
MLS#:1191166
Source:OK_OKC
3101 NW 29th Street,Oklahoma City, OK 73107
$340,000
- 4 Beds
- 3 Baths
- 2,634 sq. ft.
- Single family
- Active
Price summary
- Price:$340,000
- Price per sq. ft.:$129.08
About this home
This modern renovation delivers 2,634 sq ft (mol) of stylishly updated living space on a corner lot with a side-entry drive, backyard access, and a brand-new sidewalk leading to the front door. With 5 bedrooms plus an office—or 4 bedrooms, an office, and a bonus room—the flexible layout adapts easily to your lifestyle.
The main level features refinished wood floors, an open-concept living area, and a beautifully redesigned kitchen with a quartz island, stainless steel sink overlooking the street, floating shelves, brushed gold fixtures, and custom soft-close cabinetry with pull-out racks, framed fridge enclosure, and new appliances.
The spacious primary suite offers a cozy wood-burning fireplace and a spa-like ensuite with a double quartz vanity, private water closet, large walk-in shower with striking tilework, and a generous walk-in closet.
Upstairs, two bedrooms with hardwood floors share a full bath, while the massive bonus room (or fifth bedroom) floods with natural light and includes dual closets.
The lower level features new LVP flooring, an expanded laundry area, a fourth bedroom, a full bath with a tiled walk-in shower, and a flexible office or bonus space.
Get in your new home in time for the holidays and check out the new price!!!
This home has been updated inside and out—with a new roof, attic insulation, plumbing (including drain lines to main), electrical, drywall, siding, HVAC, and fixtures—making it truly move-in ready. Conveniently located near downtown OKC, the airport, and major Metro destinations.
A rare blend of space, modern design, and upgrades—now offered at a newly adjusted price! Schedule your showing today and see the value for yourself. Price reduction and a flexible seller - bring your best offer!
Contact an agent
Home facts
- Year built:1947
- Listing ID #:1191166
- Added:154 day(s) ago
- Updated:February 14, 2026 at 01:38 PM
Rooms and interior
- Bedrooms:4
- Total bathrooms:3
- Full bathrooms:3
- Living area:2,634 sq. ft.
Heating and cooling
- Cooling:Central Electric
- Heating:Central Gas
Structure and exterior
- Roof:Composition
- Year built:1947
- Building area:2,634 sq. ft.
- Lot area:0.16 Acres
Schools
- High school:Northwest Classen HS
- Middle school:Taft MS
- Elementary school:Kaiser ES
Finances and disclosures
- Price:$340,000
- Price per sq. ft.:$129.08
New listings near 3101 NW 29th Street
- Open Sun, 2 to 4pmNew
 $685,000Active4 beds 4 baths2,816 sq. ft.
$685,000Active4 beds 4 baths2,816 sq. ft.1917 N Shartel Avenue, Oklahoma City, OK 73103
MLS# 1214087Listed by: ENGEL & VOELKERS EDMOND - New
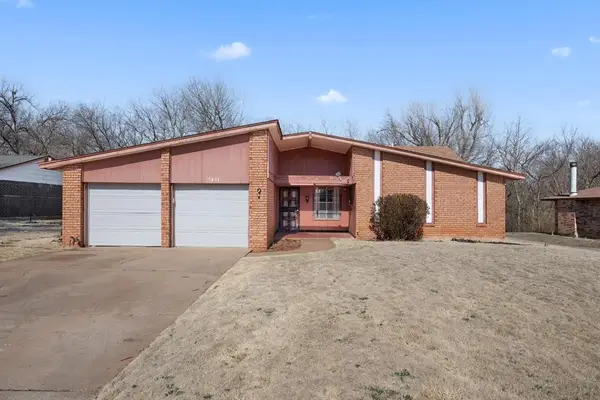 $198,000Active3 beds 2 baths2,100 sq. ft.
$198,000Active3 beds 2 baths2,100 sq. ft.5013 NE 38th Street, Oklahoma City, OK 73121
MLS# 1214353Listed by: THUNDER TEAM REALTY - New
 $799,000Active-- beds -- baths4,000 sq. ft.
$799,000Active-- beds -- baths4,000 sq. ft.324 NW 24th Street, Oklahoma City, OK 73103
MLS# 1213814Listed by: THE PROPERTY CENTER LLC - New
 $489,900Active5 beds 4 baths2,959 sq. ft.
$489,900Active5 beds 4 baths2,959 sq. ft.19900 Thornhaven Drive, Edmond, OK 73012
MLS# 1214181Listed by: WHITTINGTON REALTY LLC - New
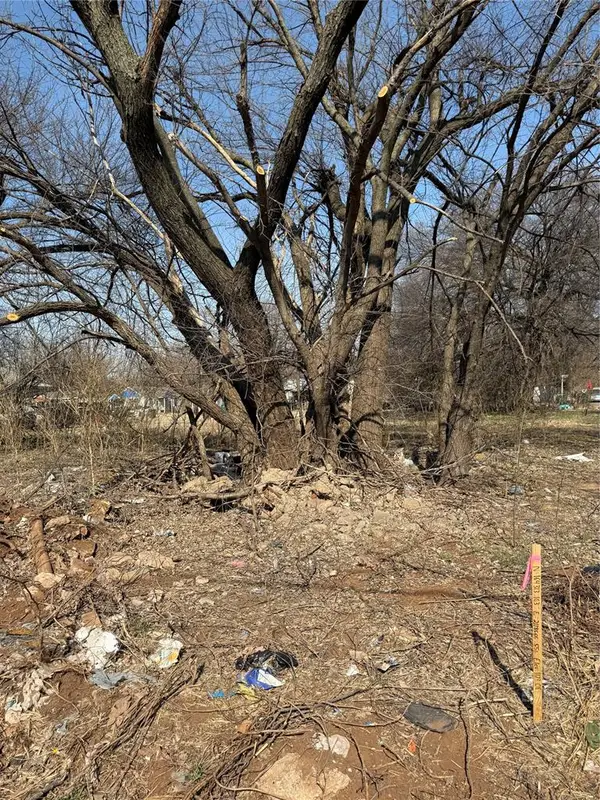 $29,750Active0.08 Acres
$29,750Active0.08 Acres625 SE 14th Street, Oklahoma City, OK 73129
MLS# 1214364Listed by: DEAN LEMONS & ASSOCIATES - New
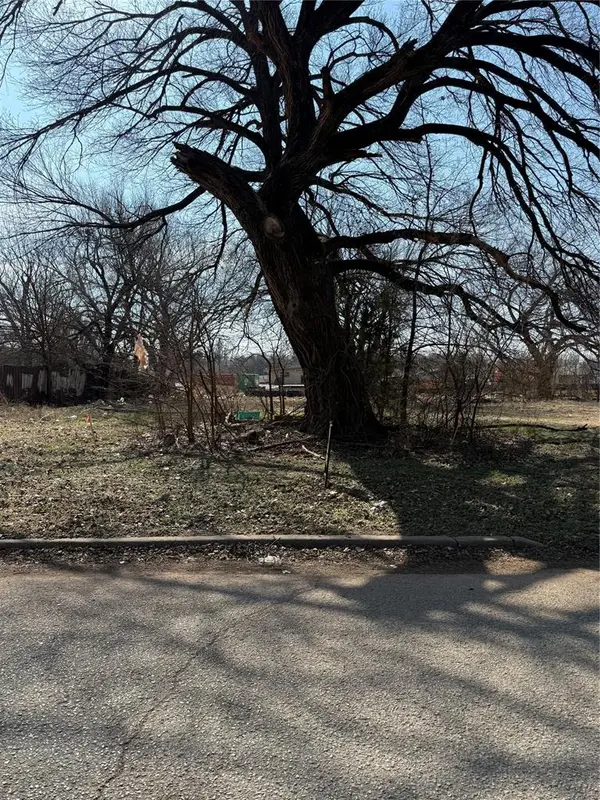 $29,750Active0.08 Acres
$29,750Active0.08 Acres940 SE 14th Street, Oklahoma City, OK 73129
MLS# 1214366Listed by: DEAN LEMONS & ASSOCIATES - New
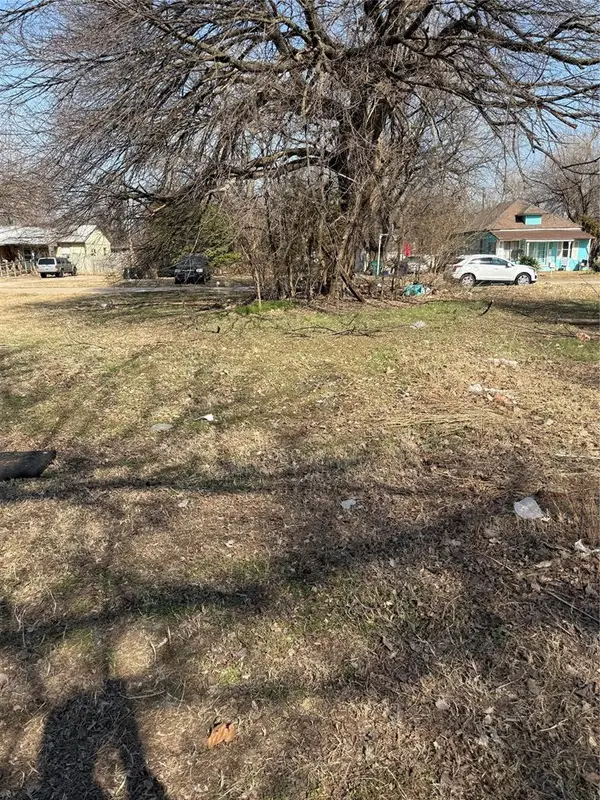 $29,750Active0.08 Acres
$29,750Active0.08 Acres0643 SE 14th Street, Oklahoma City, OK 73129
MLS# 1214367Listed by: DEAN LEMONS & ASSOCIATES - New
 $349,900Active4 beds 2 baths1,852 sq. ft.
$349,900Active4 beds 2 baths1,852 sq. ft.4104 Palmetto Trail, Oklahoma City, OK 73179
MLS# 1214296Listed by: FLOTILLA REAL ESTATE PARTNERS - New
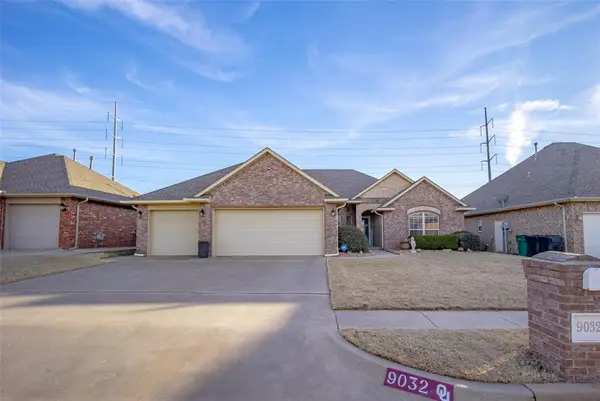 $330,000Active4 beds 2 baths2,000 sq. ft.
$330,000Active4 beds 2 baths2,000 sq. ft.9032 NW 79th Terrace, Yukon, OK 73099
MLS# 1214363Listed by: SOLD U REAL ESTATE LLC - Open Sat, 11am to 1pmNew
 $270,000Active3 beds 2 baths1,749 sq. ft.
$270,000Active3 beds 2 baths1,749 sq. ft.17013 Applebrook Drive, Edmond, OK 73012
MLS# 1187359Listed by: RE/MAX PREFERRED

