3109 Hickory Sign Post Road #33B, Oklahoma City, OK 73116
Local realty services provided by:ERA Courtyard Real Estate
Listed by: nadia shaffer
Office: keller williams realty elite
MLS#:1196329
Source:OK_OKC
3109 Hickory Sign Post Road #33B,Oklahoma City, OK 73116
$385,000
- 2 Beds
- 3 Baths
- 1,860 sq. ft.
- Condominium
- Active
Price summary
- Price:$385,000
- Price per sq. ft.:$206.99
About this home
New price improvement plus now lower HOA fees, perfect combination to make this rare blend of luxury, convenience and peace of mind condo more affordable!
This impeccably condo sits in the gated Jamestown Residences and is crafted for professionals who value comfort without compromising on location. Why you’ll love this home? Premium finishes throughout, Sparkling quartz countertops, crown molding, designer touches, wood floors, recessed lighting, and a modern open floor plan. Custom cabinetry, soft-close drawers, smart storage solutions, Chef’s dream kitchen, 6-burner gas range, double-flame burner, KitchenAid appliances: dishwasher, microwave, and wine fridge, Ample counter space and hidden trash bin with engineered shelving. The Primary suite has en suite bath with heated floors, dual sinks, soaking tub, large walk-in shower, and a vast walk-in closet with attic access. Second bedroom: full en suite (tub/shower). Upstairs laundry area for convenience. Smart, secure, and comfortable. Two-zoned thermostat for personalized comfort, Modern security system with cameras and smart locks. Fire extinguishing sprinkler system for peace of mind. Attached 1-car garage plus an additional reserved parking space. Ground-floor pet-friendly turf patio, Two private balconies. The Community courtyard offers a pergola, an outdoor fireplace, cushioned seating, and gas grill, and perfect lighting and landscape to make your outdoor time enjoyable and relaxing. Location, lifestyle, and access, Minutes to Integris Hospital and major highways for easy access to Mercy and OU Hospital, Close to Nichols Hills shops and dining, Classen Curve, OKC Country Club, Lake Hefner, and more. he Lifestyle You Deserve! Imagine mornings waking up in your master suite, then stepping onto your private balcony to enjoy a cup of coffee as the sun filters through the courtyard. Entertain with ease in the chef’s kitchen or unwind by the electric fireplace in the living area. Schedule your showing today!
Contact an agent
Home facts
- Year built:2019
- Listing ID #:1196329
- Added:120 day(s) ago
- Updated:February 15, 2026 at 01:41 PM
Rooms and interior
- Bedrooms:2
- Total bathrooms:3
- Full bathrooms:2
- Half bathrooms:1
- Living area:1,860 sq. ft.
Heating and cooling
- Cooling:Central Electric
- Heating:Zoned Gas
Structure and exterior
- Roof:Composition
- Year built:2019
- Building area:1,860 sq. ft.
Schools
- High school:John Marshall HS
- Middle school:John Marshall MS
- Elementary school:West Nichols Hills ES
Utilities
- Water:Public
Finances and disclosures
- Price:$385,000
- Price per sq. ft.:$206.99
New listings near 3109 Hickory Sign Post Road #33B
- New
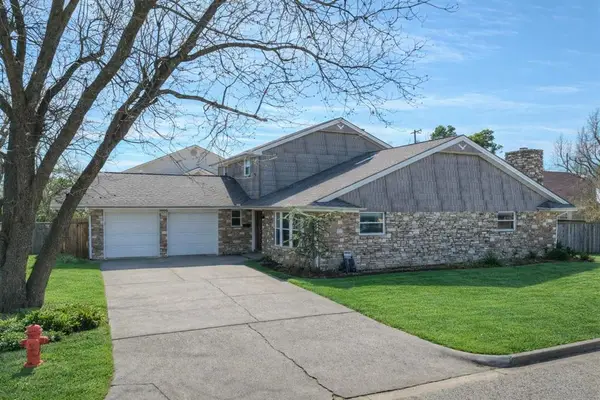 $250,000Active5 beds 2 baths2,265 sq. ft.
$250,000Active5 beds 2 baths2,265 sq. ft.5000 NW 61st Street, Oklahoma City, OK 73122
MLS# 1211460Listed by: SALT REAL ESTATE INC - New
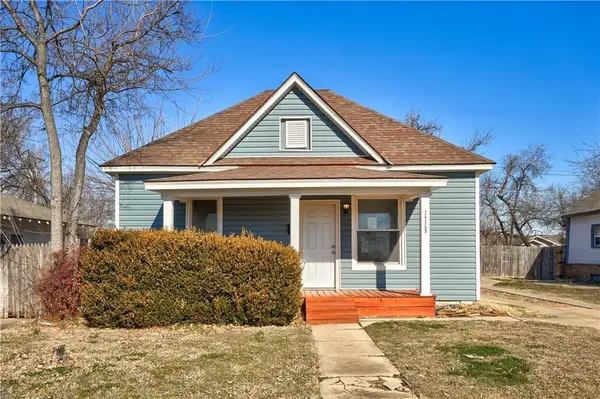 $244,900Active3 beds 2 baths1,400 sq. ft.
$244,900Active3 beds 2 baths1,400 sq. ft.1715 NW 21st Street, Oklahoma City, OK 73106
MLS# 1214435Listed by: ACCESS REAL ESTATE LLC - New
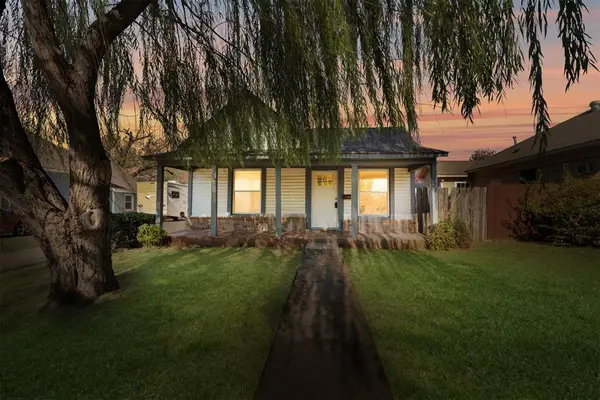 $219,900Active3 beds 2 baths1,142 sq. ft.
$219,900Active3 beds 2 baths1,142 sq. ft.1709 NW 21st Street, Oklahoma City, OK 73106
MLS# 1214436Listed by: ACCESS REAL ESTATE LLC - New
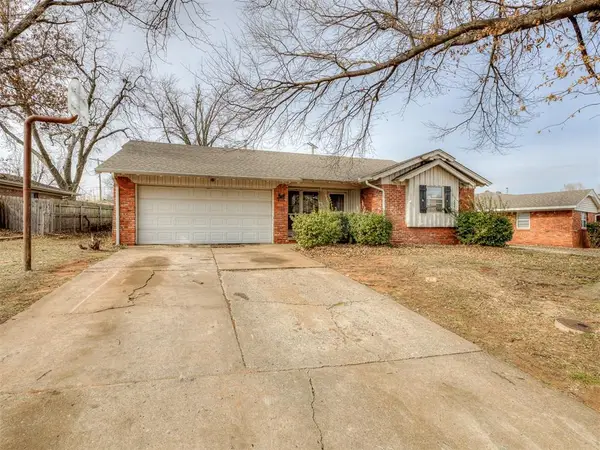 $204,900Active3 beds 2 baths1,730 sq. ft.
$204,900Active3 beds 2 baths1,730 sq. ft.3001 Belaire Drive, Oklahoma City, OK 73110
MLS# 1214245Listed by: SALT REAL ESTATE INC - New
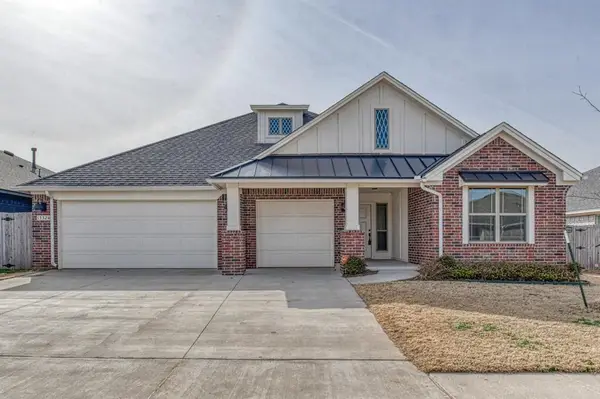 $354,900Active3 beds 2 baths1,907 sq. ft.
$354,900Active3 beds 2 baths1,907 sq. ft.13324 SW 8th Street, Yukon, OK 73099
MLS# 1213005Listed by: STERLING REAL ESTATE - New
 $289,990Active4 beds 2 baths1,812 sq. ft.
$289,990Active4 beds 2 baths1,812 sq. ft.14101 Georgian Way, Yukon, OK 73099
MLS# 1213629Listed by: COPPER CREEK REAL ESTATE - New
 $839,000Active4 beds 5 baths3,917 sq. ft.
$839,000Active4 beds 5 baths3,917 sq. ft.9109 Via Del Vista, Oklahoma City, OK 73131
MLS# 1213957Listed by: BHGRE PARAMOUNT - New
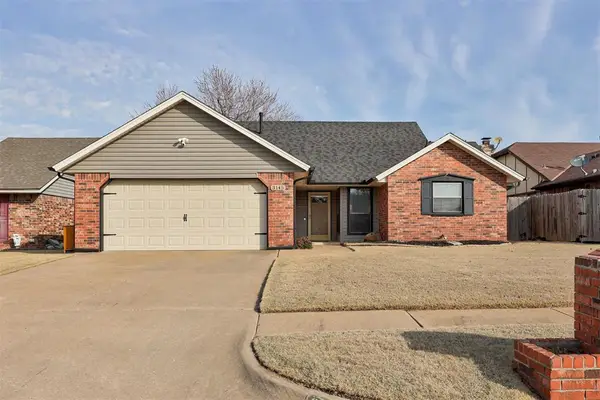 $240,000Active3 beds 2 baths1,540 sq. ft.
$240,000Active3 beds 2 baths1,540 sq. ft.3145 SW 100th Place, Oklahoma City, OK 73159
MLS# 1214328Listed by: FLOTILLA REAL ESTATE PARTNERS - New
 $674,900Active5 beds 3 baths2,974 sq. ft.
$674,900Active5 beds 3 baths2,974 sq. ft.9233 SW 90th Street, Mustang, OK 73064
MLS# 1214390Listed by: 1ST UNITED OKLA, REALTORS - New
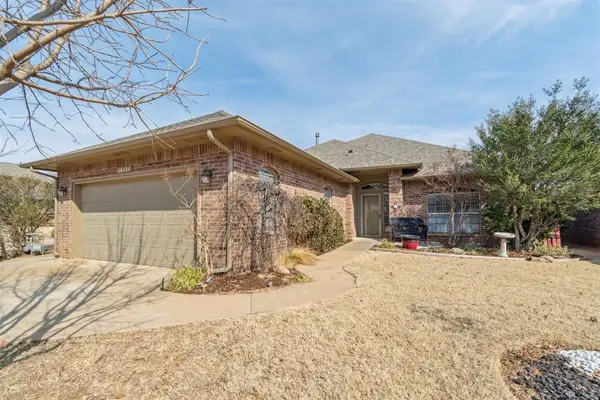 $325,000Active3 beds 3 baths2,241 sq. ft.
$325,000Active3 beds 3 baths2,241 sq. ft.16144 Silverado Drive, Edmond, OK 73013
MLS# 1214412Listed by: KELLER WILLIAMS CENTRAL OK ED

