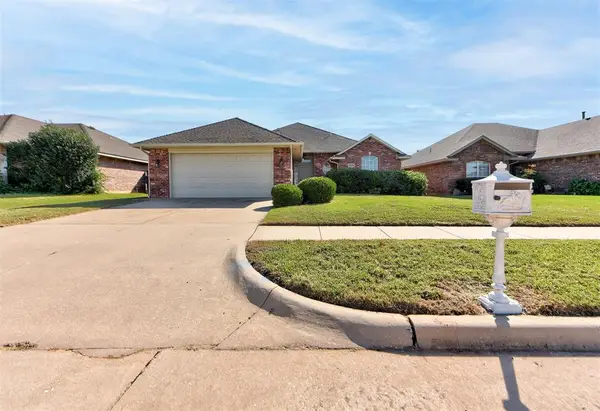3115 NW 14th Street, Oklahoma City, OK 73107
Local realty services provided by:ERA Courtyard Real Estate
Listed by:erica lewis
Office:luxe realty collective
MLS#:1182270
Source:OK_OKC
3115 NW 14th Street,Oklahoma City, OK 73107
$195,000
- 3 Beds
- 2 Baths
- 1,249 sq. ft.
- Single family
- Pending
Price summary
- Price:$195,000
- Price per sq. ft.:$156.12
About this home
Welcome to this beautifully revitalized 1953 gem offering the perfect blend of character and contemporary luxury. Situated on a serene 0.22-acre lot with mature trees and a spacious backyard, this 3-bedroom, 2-bathroom home boasts 1,249 sq ft of thoughtfully updated living space designed for both comfort and style. Step inside to find luxury vinyl plank flooring flowing throughout the main areas, paired with plush new carpeting in all bedrooms for added coziness. The heart of the home features a modern kitchen with sleek new stainless-steel appliances and elegant gold fixture finishes that add a touch of sophistication. Checkout those GORGEOUS quartz counters with large kitchen island - plenty of room for eating and entertaining! Soft close cabinetry and open concept makes this kitchen a chef's dream! Each bedroom is generously sized and appointed with beautiful ceiling fans, creating a relaxing retreat. The owner’s suite is a true standout, showcasing a gorgeous barn door, a spa-like ensuite bathroom with a modern garden soaker tub, large walk-in shower, and an expansive walk-in closet that offers exceptional storage and style. Every detail has been carefully curated, from the new roof to the high-end finishes that give the home a warm, upscale feel throughout. Nestled in a highly convenient location with quick access to downtown, the fairgrounds, airport, and top-tier shopping and dining, this home is perfect for anyone seeking charm, location, and modern comfort in one stunning package. Don’t miss the opportunity to make this one-of-a-kind home yours — schedule your showing today! ***Seller is offering a $3,000 concession to buyer towards closing costs or rate buy down.***
Contact an agent
Home facts
- Year built:1953
- Listing ID #:1182270
- Added:64 day(s) ago
- Updated:September 27, 2025 at 07:29 AM
Rooms and interior
- Bedrooms:3
- Total bathrooms:2
- Full bathrooms:2
- Living area:1,249 sq. ft.
Heating and cooling
- Cooling:Central Electric
- Heating:Central Electric
Structure and exterior
- Roof:Composition
- Year built:1953
- Building area:1,249 sq. ft.
- Lot area:0.22 Acres
Schools
- High school:Northwest Classen HS
- Middle school:Taft MS
- Elementary school:Hawthorne ES
Finances and disclosures
- Price:$195,000
- Price per sq. ft.:$156.12
New listings near 3115 NW 14th Street
- New
 $269,900Active3 beds 2 baths1,514 sq. ft.
$269,900Active3 beds 2 baths1,514 sq. ft.9433 NW 91st Street, Yukon, OK 73099
MLS# 1193029Listed by: RE/MAX ENERGY REAL ESTATE - New
 $254,000Active3 beds 2 baths1,501 sq. ft.
$254,000Active3 beds 2 baths1,501 sq. ft.2828 NW 184th Terrace, Edmond, OK 73012
MLS# 1193470Listed by: REALTY EXPERTS, INC - New
 $299,900Active3 beds 2 baths1,950 sq. ft.
$299,900Active3 beds 2 baths1,950 sq. ft.7604 Sandlewood Drive, Oklahoma City, OK 73132
MLS# 1192566Listed by: LRE REALTY LLC - New
 $250,000Active4 beds 4 baths1,600 sq. ft.
$250,000Active4 beds 4 baths1,600 sq. ft.2940 NW 30th Street, Oklahoma City, OK 73112
MLS# 1193121Listed by: EXP REALTY LLC BO - New
 $255,000Active3 beds 2 baths1,947 sq. ft.
$255,000Active3 beds 2 baths1,947 sq. ft.6601 NW 130th Street, Oklahoma City, OK 73142
MLS# 1193467Listed by: BRIX REALTY - New
 $259,990Active3 beds 3 baths1,712 sq. ft.
$259,990Active3 beds 3 baths1,712 sq. ft.6428 N Harvard Avenue, Oklahoma City, OK 73132
MLS# 1193457Listed by: COPPER CREEK REAL ESTATE  $204,999Pending3 beds 3 baths1,480 sq. ft.
$204,999Pending3 beds 3 baths1,480 sq. ft.3302 NW 149th Street, Oklahoma City, OK 73134
MLS# 1193451Listed by: COPPER CREEK REAL ESTATE- New
 $337,900Active4 beds 4 baths2,871 sq. ft.
$337,900Active4 beds 4 baths2,871 sq. ft.6413 S Dewey Avenue, Oklahoma City, OK 73139
MLS# 1192274Listed by: FORGE REALTY GROUP - New
 $375,000Active3 beds 3 baths2,480 sq. ft.
$375,000Active3 beds 3 baths2,480 sq. ft.11321 Fountain Boulevard, Oklahoma City, OK 73170
MLS# 1193161Listed by: WHITTINGTON REALTY - New
 $219,999Active3 beds 2 baths1,277 sq. ft.
$219,999Active3 beds 2 baths1,277 sq. ft.516 Glass Avenue, Yukon, OK 73099
MLS# 1193223Listed by: BHGRE THE PLATINUM COLLECTIVE
