- ERA
- Oklahoma
- Oklahoma City
- 3119 Spring Willow Road
3119 Spring Willow Road, Oklahoma City, OK 73116
Local realty services provided by:ERA Courtyard Real Estate
Listed by: joy baresel
Office: engel & voelkers oklahoma city
MLS#:1175439
Source:OK_OKC
3119 Spring Willow Road,Oklahoma City, OK 73116
$497,000
- 3 Beds
- 3 Baths
- 2,678 sq. ft.
- Single family
- Active
Price summary
- Price:$497,000
- Price per sq. ft.:$185.59
About this home
Step into the charm of a luxury English flat—reimagined in the heart of Oklahoma City. Tucked within the gated community of Jamestown, this refined three-bedroom, three-bathroom townhome offers a rare standalone layout with the privacy of an English garden backyard, the grace of a Juliet balcony, and the convenience of an oversized attached garage. Sophisticated and tailored, the home feels like a tucked-away London residence, rich in character and timeless appeal.Your experience begins as you pass through a beautifully landscaped private courtyard garden at the front entry—an inviting space that sets the tone for the warmth and elegance found inside. Once indoors, classic finishes, gracious proportions, and an ambiance of quiet sophistication unfold. The entry level features a spacious guest suite with an en-suite bath and generous storage, as well as a laundry room with a utility sink.
Upstairs, the light-filled main living area is designed for both comfort and entertaining, with high ceilings and sliding doors that open to a private, English garden-style backyard—perfect for al fresco dining or quiet morning moments. The kitchen is appointed with granite countertops, custom cabinetry, a walk-in pantry, and an ice maker, blending traditional charm with modern convenience.The primary suite serves as a peaceful retreat with a spa-inspired bath featuring double vanities, a soaking tub, and a generous walk-in closet with custom built-ins. A third bedroom includes custom built-in cabinetry, and the third bathroom has been thoughtfully redesigned with timeless appeal.
Residents of Jamestown enjoy access to a central shared courtyard with fireplaces, TVs, a built-in grill, and a pergola—perfect for entertaining or unwinding.All of this, just minutes from Classen Curve, Lake Hefner, The Oak, and the Oklahoma City Golf and Country Club.
Contact an agent
Home facts
- Year built:2009
- Listing ID #:1175439
- Added:230 day(s) ago
- Updated:January 30, 2026 at 09:08 AM
Rooms and interior
- Bedrooms:3
- Total bathrooms:3
- Full bathrooms:3
- Living area:2,678 sq. ft.
Heating and cooling
- Cooling:Central Electric
- Heating:Central Gas
Structure and exterior
- Roof:Composition
- Year built:2009
- Building area:2,678 sq. ft.
Schools
- High school:John Marshall HS
- Middle school:John Marshall MS
- Elementary school:Nichols Hills ES
Finances and disclosures
- Price:$497,000
- Price per sq. ft.:$185.59
New listings near 3119 Spring Willow Road
- New
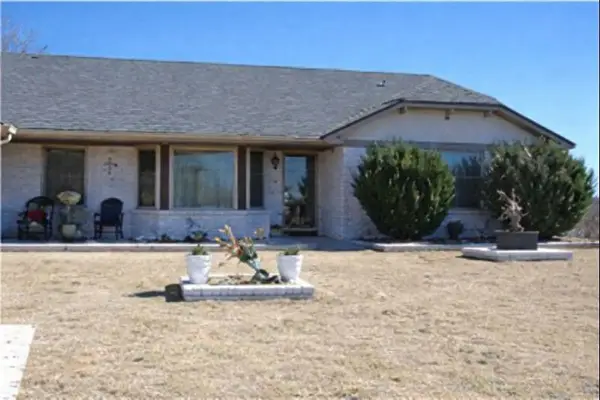 $245,000Active3 beds 2 baths1,845 sq. ft.
$245,000Active3 beds 2 baths1,845 sq. ft.5616 Cloverlawn Drive, Oklahoma City, OK 73135
MLS# 1209268Listed by: ARISTON REALTY LLC - New
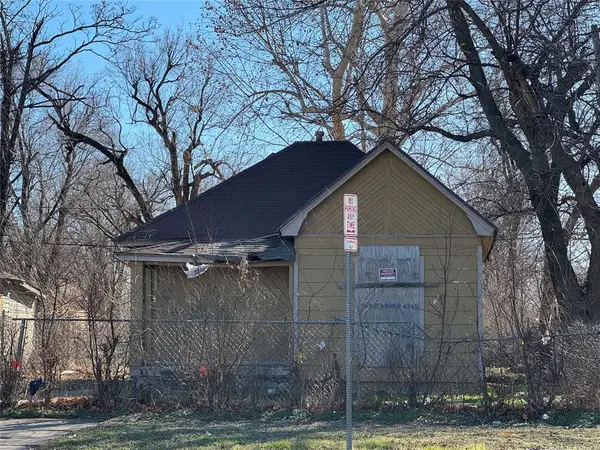 $88,000Active2 beds 1 baths732 sq. ft.
$88,000Active2 beds 1 baths732 sq. ft.1618 NW 3rd Street, Oklahoma City, OK 73106
MLS# 1210938Listed by: KELLER WILLIAMS CENTRAL OK ED - New
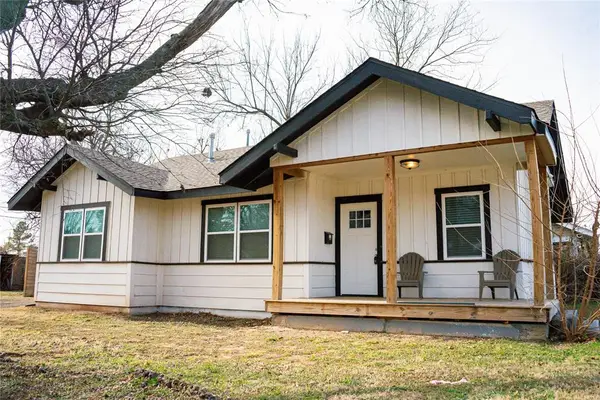 $189,000Active2 beds 1 baths1,096 sq. ft.
$189,000Active2 beds 1 baths1,096 sq. ft.2800 NW 12th Street, Oklahoma City, OK 73107
MLS# 1211482Listed by: RE/MAX AT HOME - New
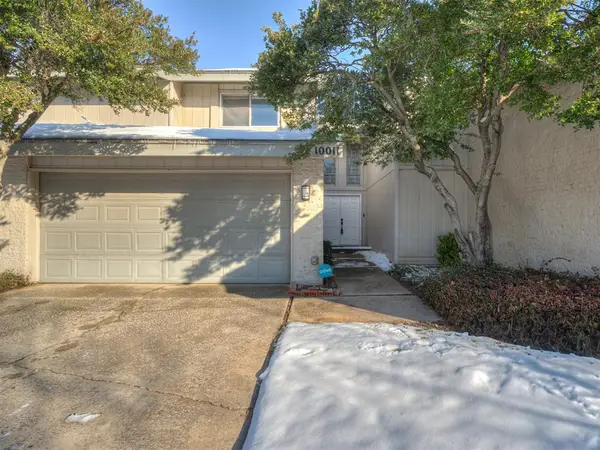 $174,900Active2 beds 2 baths1,228 sq. ft.
$174,900Active2 beds 2 baths1,228 sq. ft.10011 Hefner Village Terrace, Oklahoma City, OK 73162
MLS# 1211645Listed by: 828 REAL ESTATE LLC - New
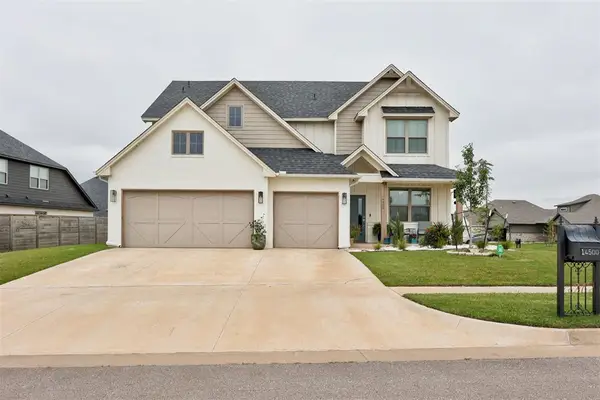 $509,999Active5 beds 3 baths2,511 sq. ft.
$509,999Active5 beds 3 baths2,511 sq. ft.14500 Giverny Lane, Yukon, OK 73099
MLS# 1211717Listed by: REDHAWK REAL ESTATE, LLC - New
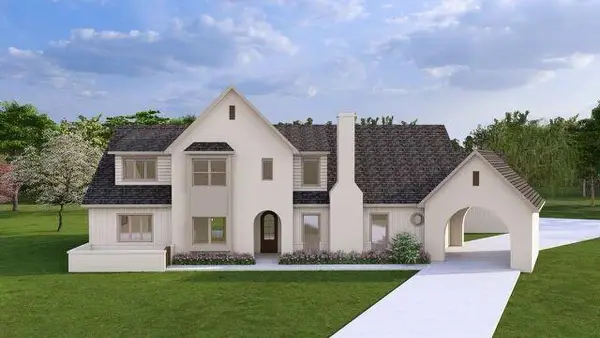 $799,000Active4 beds 4 baths3,125 sq. ft.
$799,000Active4 beds 4 baths3,125 sq. ft.10800 NW 24th Circle, Yukon, OK 73099
MLS# 1211956Listed by: SHEPHERDS REAL ESTATE - New
 $310,000Active6 beds 4 baths2,860 sq. ft.
$310,000Active6 beds 4 baths2,860 sq. ft.6916 Woodlake Drive, Oklahoma City, OK 73132
MLS# 1211973Listed by: WHITTINGTON REALTY - New
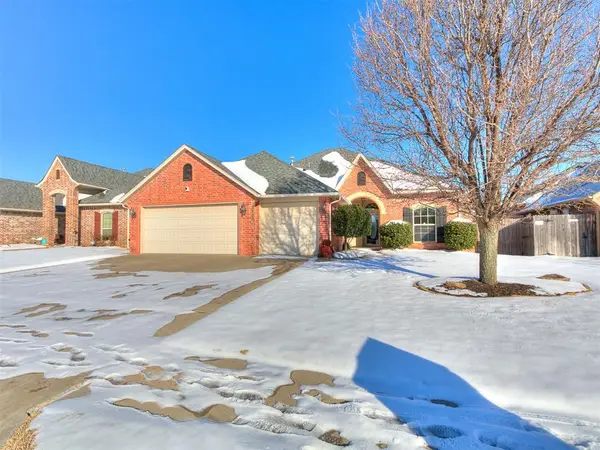 $335,000Active4 beds 2 baths1,930 sq. ft.
$335,000Active4 beds 2 baths1,930 sq. ft.209 SW 172nd Street, Oklahoma City, OK 73170
MLS# 1212082Listed by: WEICHERT REALTORS CENTENNIAL - New
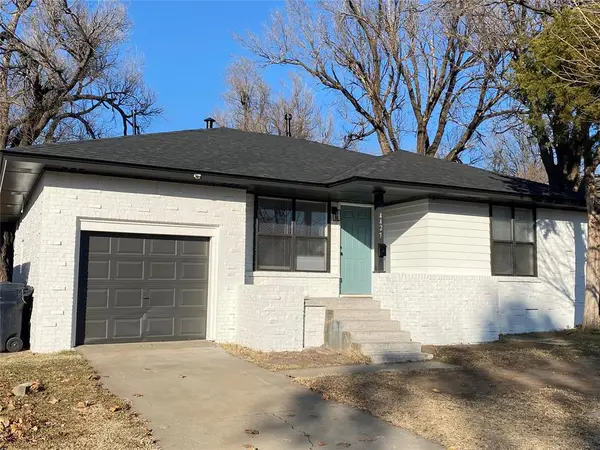 $169,900Active3 beds 1 baths1,079 sq. ft.
$169,900Active3 beds 1 baths1,079 sq. ft.4427 NW 16th Street, Oklahoma City, OK 73107
MLS# 1212098Listed by: PRESTIGE REAL ESTATE SERVICES - New
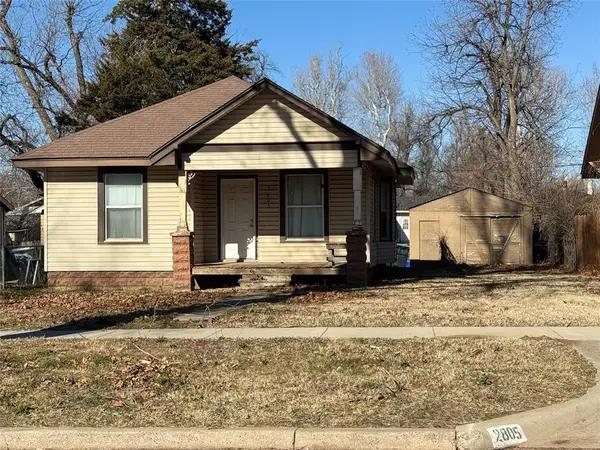 $140,000Active2 beds 1 baths989 sq. ft.
$140,000Active2 beds 1 baths989 sq. ft.2805 NW 13th Street, Oklahoma City, OK 73107
MLS# 1210939Listed by: KELLER WILLIAMS CENTRAL OK ED

