3124 SW 121st Street, Oklahoma City, OK 73170
Local realty services provided by:ERA Courtyard Real Estate
Listed by: kerry byers
Office: realty of america llc.
MLS#:1207335
Source:OK_OKC
3124 SW 121st Street,Oklahoma City, OK 73170
$270,000
- 3 Beds
- 2 Baths
- 1,750 sq. ft.
- Single family
- Pending
Price summary
- Price:$270,000
- Price per sq. ft.:$154.29
About this home
You will love the large open living areas and all the upgrades to this beautiful home. The large living room is open to what could be a formal dining area or used to have a very large living room. There is also a dining area in the kitchen with windows to the beautiful back yard. Lots of windows to let in natural light. Turn on the gas log fireplace with a switch. All new stainless-steel appliances and quartz countertops in the kitchen. There are two pantry closets for food or storage. New quartz countertops in the kitchen, bathrooms and utility room. New wood like tile and carpet throughout the home. Newly painted interior and exterior. New windows. New walk-in jetted tub in one bathroom a new walk-in shower in the other bathroom. New tankless water heater. New AC unit just installed in 2025 with a 10-year warranty. Water sprinkler system recently installed for the front yard. New concrete slab for trash cans. Enjoy the apple tree and a storage shed in the fenced in backyard. Directly across the street is the neighborhood park with a playground and basketball court. This home is in a great neighborhood with Moore schools.
Contact an agent
Home facts
- Year built:2001
- Listing ID #:1207335
- Added:110 day(s) ago
- Updated:February 16, 2026 at 08:30 AM
Rooms and interior
- Bedrooms:3
- Total bathrooms:2
- Full bathrooms:2
- Living area:1,750 sq. ft.
Heating and cooling
- Cooling:Central Electric
- Heating:Central Gas
Structure and exterior
- Roof:Composition
- Year built:2001
- Building area:1,750 sq. ft.
- Lot area:0.15 Acres
Schools
- High school:Westmoore HS
- Middle school:Brink JHS
- Elementary school:Earlywine ES
Utilities
- Water:Public
Finances and disclosures
- Price:$270,000
- Price per sq. ft.:$154.29
New listings near 3124 SW 121st Street
- New
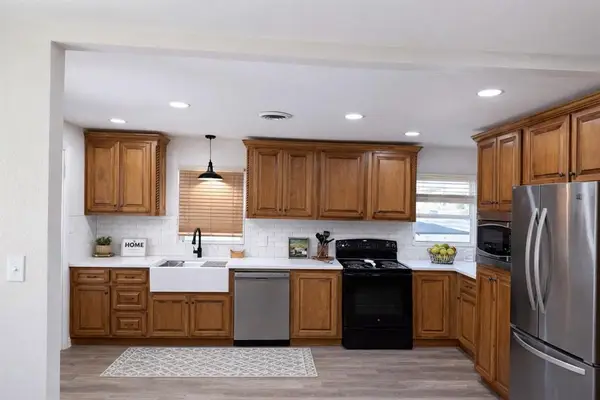 $164,000Active3 beds 1 baths1,339 sq. ft.
$164,000Active3 beds 1 baths1,339 sq. ft.200 E Coe Drive, Oklahoma City, OK 73110
MLS# 1214461Listed by: HAYES REBATE REALTY GROUP - New
 $340,000Active4 beds 3 baths2,095 sq. ft.
$340,000Active4 beds 3 baths2,095 sq. ft.11129 SW 30th Circle, Yukon, OK 73099
MLS# 1214476Listed by: METRO GROUP BROKERS LLC - New
 $190,000Active2 beds 2 baths1,170 sq. ft.
$190,000Active2 beds 2 baths1,170 sq. ft.1620 NE 12th Street, Oklahoma City, OK 73117
MLS# 1214369Listed by: KELLER WILLIAMS-YUKON - New
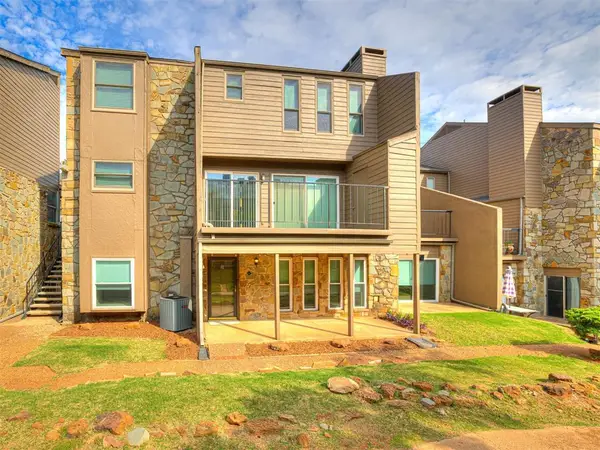 $139,900Active2 beds 2 baths1,184 sq. ft.
$139,900Active2 beds 2 baths1,184 sq. ft.6000 N Pennsylvania Avenue #115, Oklahoma City, OK 73112
MLS# 1214424Listed by: INFINITY REAL ESTATE GROUP LLC  $270,000Pending3 beds 2 baths1,628 sq. ft.
$270,000Pending3 beds 2 baths1,628 sq. ft.216 SW 148th Street, Oklahoma City, OK 73170
MLS# 1214473Listed by: WEST AND MAIN HOMES- New
 $150,000Active2.2 Acres
$150,000Active2.2 Acres0 N Bartel Road, Oklahoma City, OK 73121
MLS# 1213994Listed by: ELLUM REALTY FIRM - New
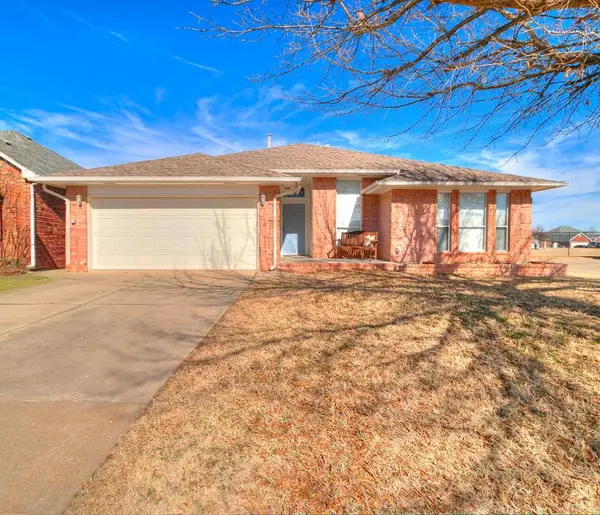 $264,900Active3 beds 2 baths1,894 sq. ft.
$264,900Active3 beds 2 baths1,894 sq. ft.5025 SE 47th Street, Oklahoma City, OK 73135
MLS# 1214130Listed by: COLLECTION 7 REALTY - New
 $380,000Active4 beds 3 baths2,014 sq. ft.
$380,000Active4 beds 3 baths2,014 sq. ft.4017 Angel Oak Drive, Oklahoma City, OK 73179
MLS# 1214466Listed by: EPIQUE REALTY - New
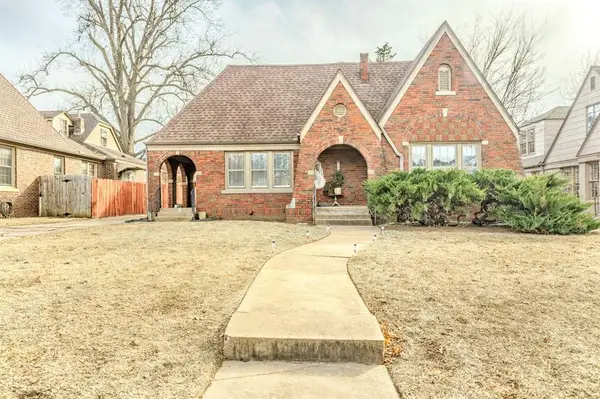 $535,000Active4 beds 4 baths2,721 sq. ft.
$535,000Active4 beds 4 baths2,721 sq. ft.908 NW 42nd Street, Oklahoma City, OK 73118
MLS# 1213933Listed by: METRO MARK REALTORS - New
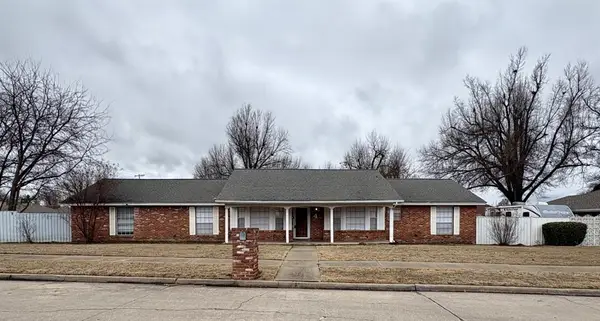 $232,000Active3 beds 3 baths1,956 sq. ft.
$232,000Active3 beds 3 baths1,956 sq. ft.4 SW 98th Street, Oklahoma City, OK 73139
MLS# 1213394Listed by: CROSSLAND REAL ESTATE

