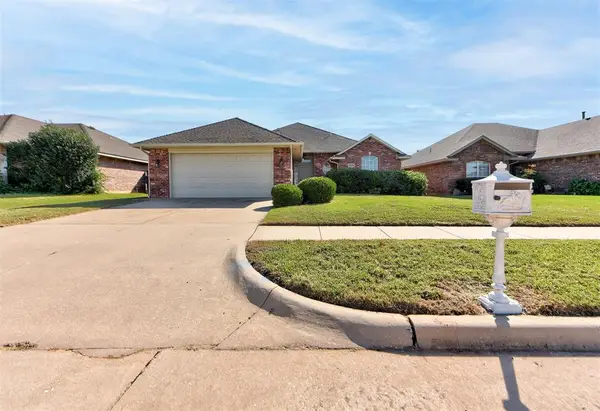316 SE 45th Street, Oklahoma City, OK 73129
Local realty services provided by:ERA Courtyard Real Estate
Listed by:tara levinson
Office:lre realty llc.
MLS#:1175669
Source:OK_OKC
316 SE 45th Street,Oklahoma City, OK 73129
$247,999
- 3 Beds
- 2 Baths
- 1,376 sq. ft.
- Single family
- Pending
Price summary
- Price:$247,999
- Price per sq. ft.:$180.23
About this home
** Buyer incentive of $5,000 toward closing costs, interest rate buy-down, or upgrade options ** Welcome to this brand new construction in South OKC, just minutes from I-35! Every detail of this home showcases quality craftsmanship, beginning with its impressive curb appeal featuring thoughtful landscaping and cedar accents. The open-concept living area boasts a vaulted ceiling and a stunning electric fireplace, seamlessly flowing into a chef-inspired kitchen with a large island, floor-to-ceiling cabinetry, quartz countertops, and a stylish tiled backsplash. The primary suite is a true retreat, offering a double vanity with granite countertops, premium cabinetry, and a beautifully tiled shower with floating shelves. Two additional spacious bedrooms share a well-appointed bathroom with a granite vanity and shower-tub combo. Enjoy the convenience of a laundry room with ample storage cabinetry and a large, fenced backyard featuring a fully covered patio, perfect for outdoor entertaining. Don't miss the chance to make this meticulously designed dream home yours – schedule your showing today!
Contact an agent
Home facts
- Year built:2025
- Listing ID #:1175669
- Added:101 day(s) ago
- Updated:September 27, 2025 at 07:29 AM
Rooms and interior
- Bedrooms:3
- Total bathrooms:2
- Full bathrooms:2
- Living area:1,376 sq. ft.
Heating and cooling
- Cooling:Central Electric
- Heating:Central Gas
Structure and exterior
- Roof:Composition
- Year built:2025
- Building area:1,376 sq. ft.
- Lot area:0.16 Acres
Schools
- High school:Capitol Hill HS
- Middle school:Wheeler MS
- Elementary school:Cesar Chavez ES
Finances and disclosures
- Price:$247,999
- Price per sq. ft.:$180.23
New listings near 316 SE 45th Street
- New
 $269,900Active3 beds 2 baths1,514 sq. ft.
$269,900Active3 beds 2 baths1,514 sq. ft.9433 NW 91st Street, Yukon, OK 73099
MLS# 1193029Listed by: RE/MAX ENERGY REAL ESTATE - New
 $254,000Active3 beds 2 baths1,501 sq. ft.
$254,000Active3 beds 2 baths1,501 sq. ft.2828 NW 184th Terrace, Edmond, OK 73012
MLS# 1193470Listed by: REALTY EXPERTS, INC - New
 $299,900Active3 beds 2 baths1,950 sq. ft.
$299,900Active3 beds 2 baths1,950 sq. ft.7604 Sandlewood Drive, Oklahoma City, OK 73132
MLS# 1192566Listed by: LRE REALTY LLC - New
 $250,000Active4 beds 4 baths1,600 sq. ft.
$250,000Active4 beds 4 baths1,600 sq. ft.2940 NW 30th Street, Oklahoma City, OK 73112
MLS# 1193121Listed by: EXP REALTY LLC BO - New
 $255,000Active3 beds 2 baths1,947 sq. ft.
$255,000Active3 beds 2 baths1,947 sq. ft.6601 NW 130th Street, Oklahoma City, OK 73142
MLS# 1193467Listed by: BRIX REALTY - New
 $259,990Active3 beds 3 baths1,712 sq. ft.
$259,990Active3 beds 3 baths1,712 sq. ft.6428 N Harvard Avenue, Oklahoma City, OK 73132
MLS# 1193457Listed by: COPPER CREEK REAL ESTATE  $204,999Pending3 beds 3 baths1,480 sq. ft.
$204,999Pending3 beds 3 baths1,480 sq. ft.3302 NW 149th Street, Oklahoma City, OK 73134
MLS# 1193451Listed by: COPPER CREEK REAL ESTATE- New
 $337,900Active4 beds 4 baths2,871 sq. ft.
$337,900Active4 beds 4 baths2,871 sq. ft.6413 S Dewey Avenue, Oklahoma City, OK 73139
MLS# 1192274Listed by: FORGE REALTY GROUP - New
 $375,000Active3 beds 3 baths2,480 sq. ft.
$375,000Active3 beds 3 baths2,480 sq. ft.11321 Fountain Boulevard, Oklahoma City, OK 73170
MLS# 1193161Listed by: WHITTINGTON REALTY - New
 $219,999Active3 beds 2 baths1,277 sq. ft.
$219,999Active3 beds 2 baths1,277 sq. ft.516 Glass Avenue, Yukon, OK 73099
MLS# 1193223Listed by: BHGRE THE PLATINUM COLLECTIVE
