3201 Winter Drive, Oklahoma City, OK 73112
Local realty services provided by:ERA Courtyard Real Estate
Listed by: robin harris
Office: keller williams central ok ed
MLS#:1179010
Source:OK_OKC
Price summary
- Price:$229,900
- Price per sq. ft.:$125.7
About this home
Huge Price Reduction and NEW ROOF as of 12/12/2025 on this vintage home near the heart of OKC's Venice district! This wonderful 3-bed, 1.5-bath gem is bursting with character, charm, and plenty of surprises. Inside, you'll love a huge living and dining area perfect for entertaining or friend and family gatherings. The spacious and open kitchen includes a gas cooktop, microwave, and refrigerator and also offers plenty of countertop space and storage. The original bathroom tiles bring all the retro vibes, and the master bedroom is massive, complete with its own fireplace and a stunning wall of windows that flood the space with natural light. For practical advantages, the windows are updated, the roof was replaced in 2014, hot water tank in 2024 and there's extra storage space in the garage! Out back, you'll find an extended concrete patio with a pergola ready for backyard BBQs, a storage shed for all your extras, and even a raised garden bed for your future veggie patch. This home is full of personality and ready for it's next owner. Come fall in love with this one-of-a-kind home before someone else does! Bring your offer today!!
Contact an agent
Home facts
- Year built:1949
- Listing ID #:1179010
- Added:184 day(s) ago
- Updated:January 08, 2026 at 01:33 PM
Rooms and interior
- Bedrooms:3
- Total bathrooms:2
- Full bathrooms:1
- Half bathrooms:1
- Living area:1,829 sq. ft.
Heating and cooling
- Cooling:Central Electric
- Heating:Central Gas
Structure and exterior
- Roof:Composition
- Year built:1949
- Building area:1,829 sq. ft.
- Lot area:0.18 Acres
Schools
- High school:Northwest Classen HS
- Middle school:Taft MS
- Elementary school:Cleveland ES
Utilities
- Water:Public
Finances and disclosures
- Price:$229,900
- Price per sq. ft.:$125.7
New listings near 3201 Winter Drive
- New
 $539,900Active4 beds 4 baths2,913 sq. ft.
$539,900Active4 beds 4 baths2,913 sq. ft.15104 Jasper Court, Edmond, OK 73013
MLS# 1208683Listed by: SALT REAL ESTATE INC - New
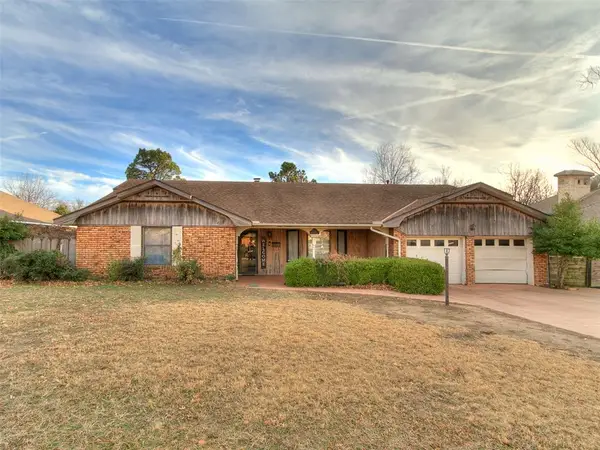 $270,000Active4 beds 3 baths2,196 sq. ft.
$270,000Active4 beds 3 baths2,196 sq. ft.4508 NW 32nd Place, Oklahoma City, OK 73122
MLS# 1208645Listed by: EXP REALTY, LLC - New
 $380,000Active3 beds 3 baths2,102 sq. ft.
$380,000Active3 beds 3 baths2,102 sq. ft.3925 NW 166th Terrace, Edmond, OK 73012
MLS# 1208673Listed by: LIME REALTY - New
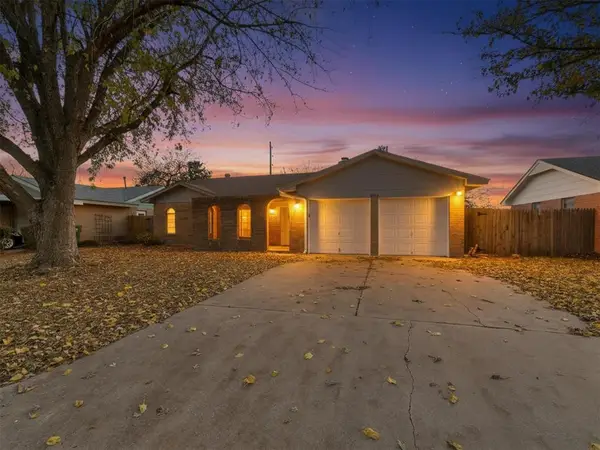 $215,000Active3 beds 2 baths1,300 sq. ft.
$215,000Active3 beds 2 baths1,300 sq. ft.2808 SW 88th Street, Oklahoma City, OK 73159
MLS# 1208675Listed by: LIME REALTY - New
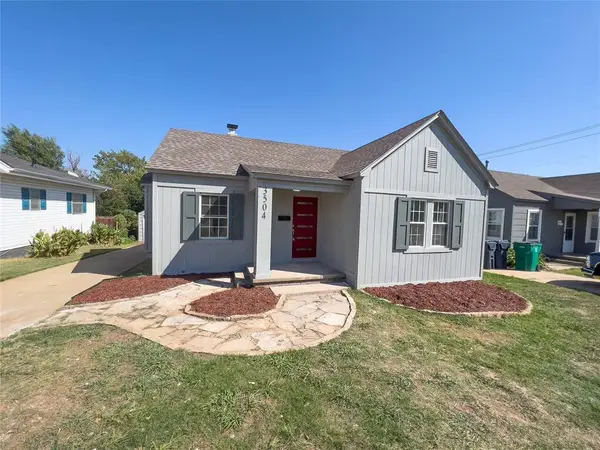 $190,000Active3 beds 2 baths1,008 sq. ft.
$190,000Active3 beds 2 baths1,008 sq. ft.3504 N Westmont Street, Oklahoma City, OK 73118
MLS# 1207857Listed by: LIME REALTY - New
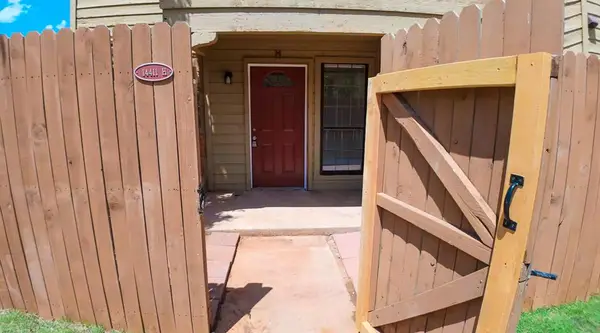 $190,000Active2 beds 3 baths1,210 sq. ft.
$190,000Active2 beds 3 baths1,210 sq. ft.14411 N Pennsylvania Avenue #10H, Oklahoma City, OK 73134
MLS# 1207865Listed by: LIME REALTY - New
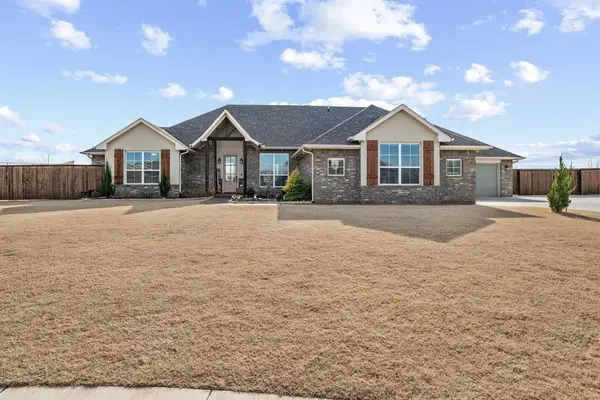 $465,000Active4 beds 3 baths2,445 sq. ft.
$465,000Active4 beds 3 baths2,445 sq. ft.9416 SW 48th Terrace, Oklahoma City, OK 73179
MLS# 1208430Listed by: KELLER WILLIAMS CENTRAL OK ED - New
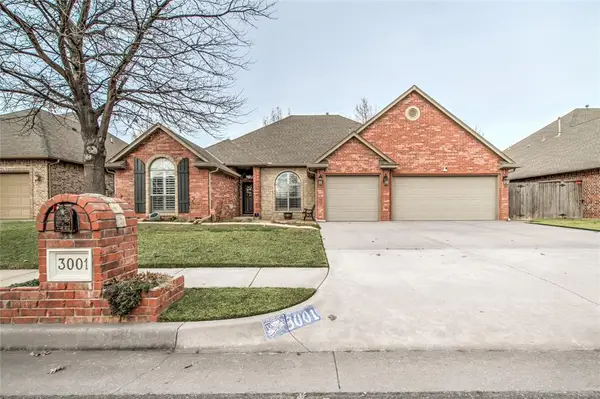 $385,000Active3 beds 2 baths2,063 sq. ft.
$385,000Active3 beds 2 baths2,063 sq. ft.3001 SW 137th Street, Oklahoma City, OK 73170
MLS# 1208611Listed by: NORTHMAN GROUP - New
 $335,000Active3 beds 2 baths1,874 sq. ft.
$335,000Active3 beds 2 baths1,874 sq. ft.2381 NW 191st Court, Edmond, OK 73012
MLS# 1208658Listed by: HOMESTEAD + CO - New
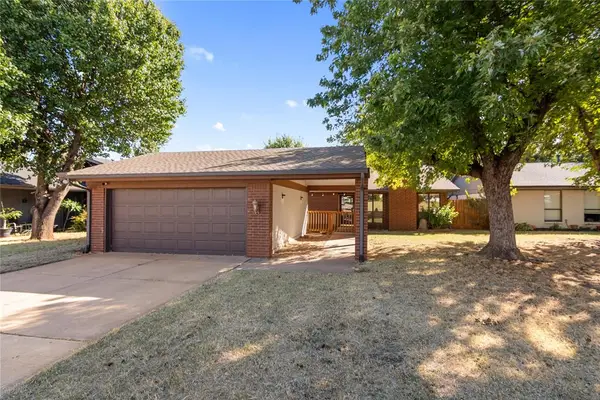 Listed by ERA$227,000Active3 beds 2 baths1,616 sq. ft.
Listed by ERA$227,000Active3 beds 2 baths1,616 sq. ft.12424 Fox Run Drive, Oklahoma City, OK 73142
MLS# 1208661Listed by: ERA COURTYARD REAL ESTATE
