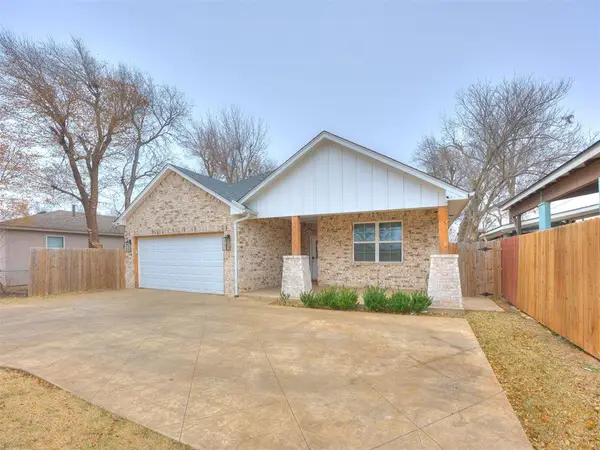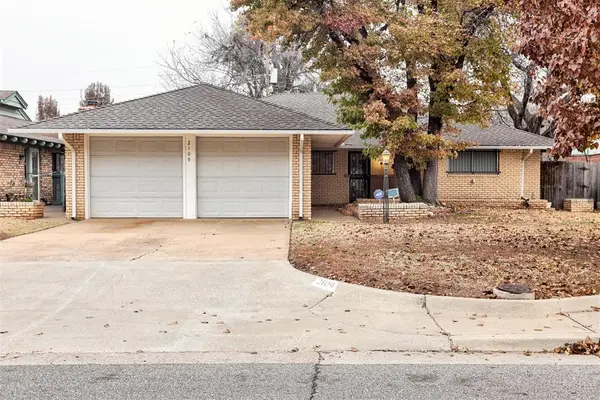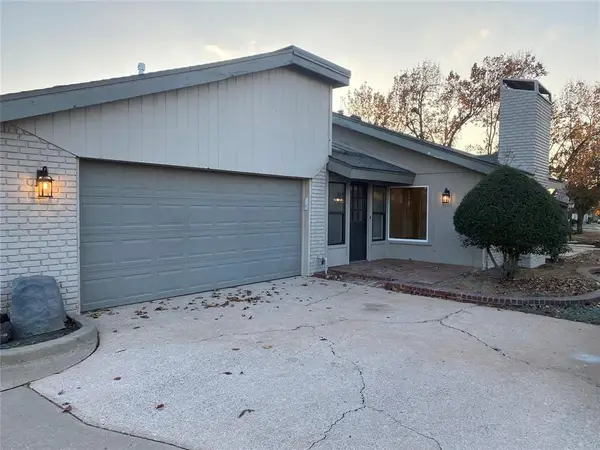3209 NW 31st Street, Oklahoma City, OK 73112
Local realty services provided by:ERA Courtyard Real Estate
Listed by: brian higgins, roxie hacker
Office: lionshead property management
MLS#:1167628
Source:OK_OKC
3209 NW 31st Street,Oklahoma City, OK 73112
$168,333
- 3 Beds
- 1 Baths
- 968 sq. ft.
- Single family
- Active
Price summary
- Price:$168,333
- Price per sq. ft.:$173.9
About this home
Located at 3209 NW 31st St in the peaceful, walkable Lyons Park neighborhood of Oklahoma City, OK , this charming 3-bed, 1-bath bungalow features refinished hardwood floors and oversized windows that flood the 968 sq ft interior with natural light. The updated kitchen boasts crisp white cabinetry, quartz countertops, and stainless-steel appliances while the renovated bathroom showcases floor-to-ceiling subway tile and contemporary fixtures. Set on a 6k sq ft lot, the manicured front yard and fully fenced backyard offer private outdoor space, and the attached carport provides covered parking. Just two miles from Lake Hefner’s 9.5-mile multi-use trails and waterfront dining, and within walking distance of Stars & Stripes Park and Bluff Creek Park, the home is zoned for the renowned Putnam City School District—serving Lake Park Elementary and Putnam City West High School. With easy freeway access via I-44 and Northwest Expressway, this move-in-ready bungalow affords both convenience and community in an affordable NW OKC neighborhood.
Contact an agent
Home facts
- Year built:1947
- Listing ID #:1167628
- Added:63 day(s) ago
- Updated:December 18, 2025 at 01:34 PM
Rooms and interior
- Bedrooms:3
- Total bathrooms:1
- Full bathrooms:1
- Living area:968 sq. ft.
Heating and cooling
- Cooling:Central Electric
- Heating:Central Electric
Structure and exterior
- Roof:Composition
- Year built:1947
- Building area:968 sq. ft.
- Lot area:0.14 Acres
Schools
- High school:Northwest Classen HS
- Middle school:Taft MS
- Elementary school:Kaiser ES
Utilities
- Water:Public
Finances and disclosures
- Price:$168,333
- Price per sq. ft.:$173.9
New listings near 3209 NW 31st Street
- New
 $289,000Active3 beds 2 baths1,645 sq. ft.
$289,000Active3 beds 2 baths1,645 sq. ft.4404 S Agnew Avenue, Oklahoma City, OK 73119
MLS# 1205668Listed by: HEATHER & COMPANY REALTY GROUP - New
 $240,000Active3 beds 2 baths1,574 sq. ft.
$240,000Active3 beds 2 baths1,574 sq. ft.2109 NW 43rd Street, Oklahoma City, OK 73112
MLS# 1206533Listed by: ADAMS FAMILY REAL ESTATE LLC - New
 $480,000Active5 beds 3 baths3,644 sq. ft.
$480,000Active5 beds 3 baths3,644 sq. ft.13313 Ambleside Drive, Yukon, OK 73099
MLS# 1206301Listed by: LIME REALTY - New
 $250,000Active3 beds 2 baths1,809 sq. ft.
$250,000Active3 beds 2 baths1,809 sq. ft.4001 Tori Place, Yukon, OK 73099
MLS# 1206554Listed by: THE AGENCY - New
 $220,000Active3 beds 2 baths1,462 sq. ft.
$220,000Active3 beds 2 baths1,462 sq. ft.Address Withheld By Seller, Yukon, OK 73099
MLS# 1206378Listed by: BLOCK ONE REAL ESTATE  $2,346,500Pending4 beds 5 baths4,756 sq. ft.
$2,346,500Pending4 beds 5 baths4,756 sq. ft.2525 Pembroke Terrace, Oklahoma City, OK 73116
MLS# 1205179Listed by: SAGE SOTHEBY'S REALTY- New
 $175,000Active3 beds 2 baths1,052 sq. ft.
$175,000Active3 beds 2 baths1,052 sq. ft.5104 Gaines Street, Oklahoma City, OK 73135
MLS# 1205863Listed by: HOMESTEAD + CO - New
 $249,500Active3 beds 2 baths1,439 sq. ft.
$249,500Active3 beds 2 baths1,439 sq. ft.15112 Coldsun Drive, Oklahoma City, OK 73170
MLS# 1206411Listed by: KELLER WILLIAMS REALTY ELITE - New
 $420,000Active3 beds 2 baths2,085 sq. ft.
$420,000Active3 beds 2 baths2,085 sq. ft.6617 NW 147th Street, Oklahoma City, OK 73142
MLS# 1206509Listed by: BRIX REALTY - New
 $182,500Active2 beds 2 baths1,213 sq. ft.
$182,500Active2 beds 2 baths1,213 sq. ft.10124 Hefner Village Terrace, Oklahoma City, OK 73162
MLS# 1206172Listed by: PURPOSEFUL PROPERTY MANAGEMENT
