3211 N Mckinley Avenue, Oklahoma City, OK 73118
Local realty services provided by:ERA Courtyard Real Estate
Listed by: david a aita, mimi aita
Office: lime realty
MLS#:1192042
Source:OK_OKC
3211 N Mckinley Avenue,Oklahoma City, OK 73118
$300,000
- 4 Beds
- 3 Baths
- 1,728 sq. ft.
- Single family
- Active
Price summary
- Price:$300,000
- Price per sq. ft.:$173.61
About this home
***Seller has an assumable FHA loan at 3.25% interest rate, subject to lender approval*** Gorgeously updated historical home located in Military Park. The primary residence offers 1,728 sq ft, 4 bedrooms, and 2.1 baths (this does not include the detached garage apartment which offers another 251 sq ft, 1 bedroom, kitchenette, and full bathroom.) You won’t want to miss this opportunity! Imagine drinking coffee peacefully on the covered front porch as the sun rises. The main residence is warm and inviting, filled with natural sunlight. The fully renovated kitchen offers stainless steel appliances, gas stove, farmhouse sink, plenty of cabinets for storage, subway tile backsplash and quartz countertops. Other major updates by the seller include electric and plumbing. This two-story beauty provides a split plan, with the primary bedroom located on the first floor, perfect for privacy. Stylish barnyard doors give it the perfect flare of character. The primary bathroom is attached and provides double vanities, complete with a tiled shower and soaking tub. New tile floor installed in living room. Upstairs you will find original hardwood floors that have been refinished. Bedrooms upstairs are good sizes. The backyard offers a large open deck, perfect for relaxing or entertaining guests. Minutes from the Paseo & Plaza District and Hwy I-235 & I-44.
Contact an agent
Home facts
- Year built:1920
- Listing ID #:1192042
- Added:294 day(s) ago
- Updated:February 15, 2026 at 01:33 PM
Rooms and interior
- Bedrooms:4
- Total bathrooms:3
- Full bathrooms:2
- Half bathrooms:1
- Living area:1,728 sq. ft.
Heating and cooling
- Cooling:Central Electric
- Heating:Central Gas
Structure and exterior
- Roof:Composition
- Year built:1920
- Building area:1,728 sq. ft.
- Lot area:0.18 Acres
Schools
- High school:Classen HS Of Advanced Studies
- Middle school:Taft MS
- Elementary school:Putnam Heights ES
Utilities
- Water:Public
Finances and disclosures
- Price:$300,000
- Price per sq. ft.:$173.61
New listings near 3211 N Mckinley Avenue
- New
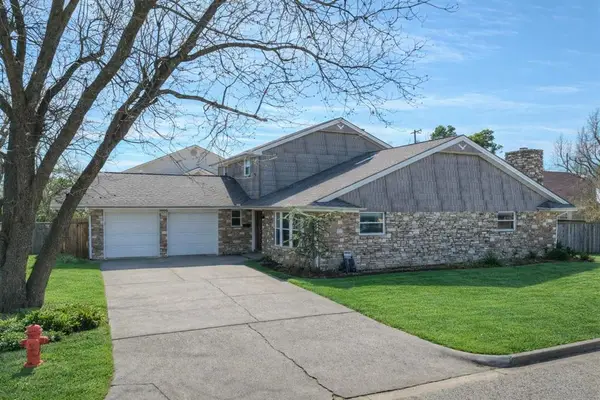 $250,000Active5 beds 2 baths2,265 sq. ft.
$250,000Active5 beds 2 baths2,265 sq. ft.5000 NW 61st Street, Oklahoma City, OK 73122
MLS# 1211460Listed by: SALT REAL ESTATE INC - New
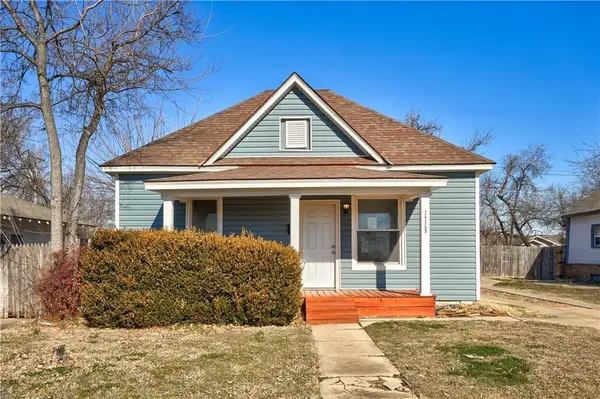 $244,900Active3 beds 2 baths1,400 sq. ft.
$244,900Active3 beds 2 baths1,400 sq. ft.1715 NW 21st Street, Oklahoma City, OK 73106
MLS# 1214435Listed by: ACCESS REAL ESTATE LLC - New
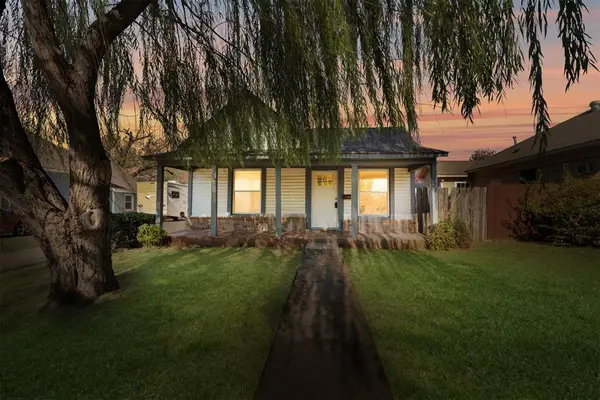 $219,900Active3 beds 2 baths1,142 sq. ft.
$219,900Active3 beds 2 baths1,142 sq. ft.1709 NW 21st Street, Oklahoma City, OK 73106
MLS# 1214436Listed by: ACCESS REAL ESTATE LLC - New
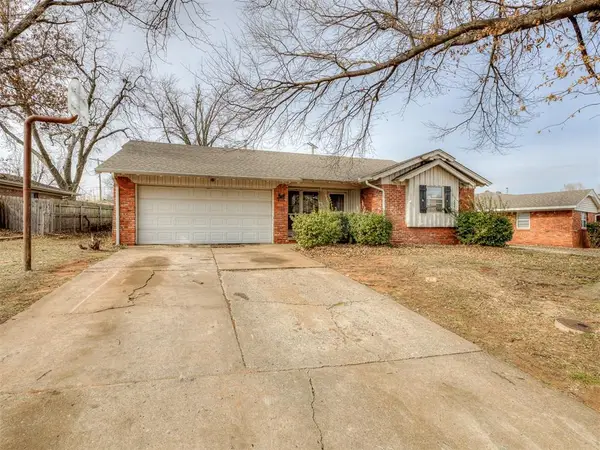 $204,900Active3 beds 2 baths1,730 sq. ft.
$204,900Active3 beds 2 baths1,730 sq. ft.3001 Belaire Drive, Oklahoma City, OK 73110
MLS# 1214245Listed by: SALT REAL ESTATE INC - New
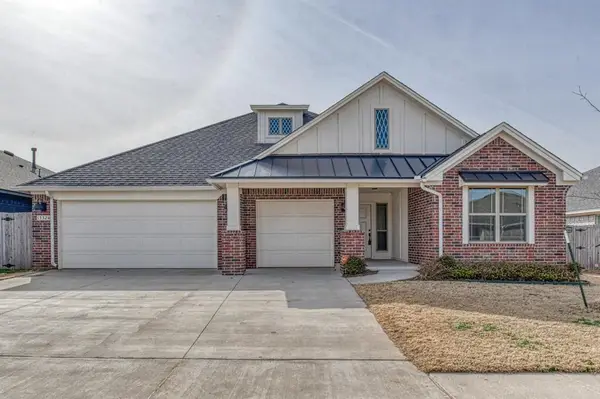 $354,900Active3 beds 2 baths1,907 sq. ft.
$354,900Active3 beds 2 baths1,907 sq. ft.13324 SW 8th Street, Yukon, OK 73099
MLS# 1213005Listed by: STERLING REAL ESTATE - New
 $289,990Active4 beds 2 baths1,812 sq. ft.
$289,990Active4 beds 2 baths1,812 sq. ft.14101 Georgian Way, Yukon, OK 73099
MLS# 1213629Listed by: COPPER CREEK REAL ESTATE - New
 $839,000Active4 beds 5 baths3,917 sq. ft.
$839,000Active4 beds 5 baths3,917 sq. ft.9109 Via Del Vista, Oklahoma City, OK 73131
MLS# 1213957Listed by: BHGRE PARAMOUNT - New
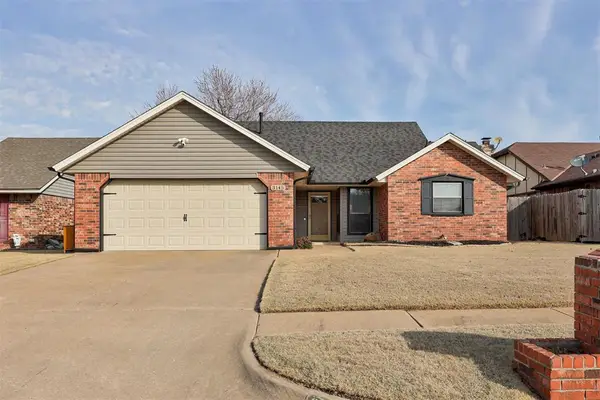 $240,000Active3 beds 2 baths1,540 sq. ft.
$240,000Active3 beds 2 baths1,540 sq. ft.3145 SW 100th Place, Oklahoma City, OK 73159
MLS# 1214328Listed by: FLOTILLA REAL ESTATE PARTNERS - New
 $674,900Active5 beds 3 baths2,974 sq. ft.
$674,900Active5 beds 3 baths2,974 sq. ft.9233 SW 90th Street, Mustang, OK 73064
MLS# 1214390Listed by: 1ST UNITED OKLA, REALTORS - New
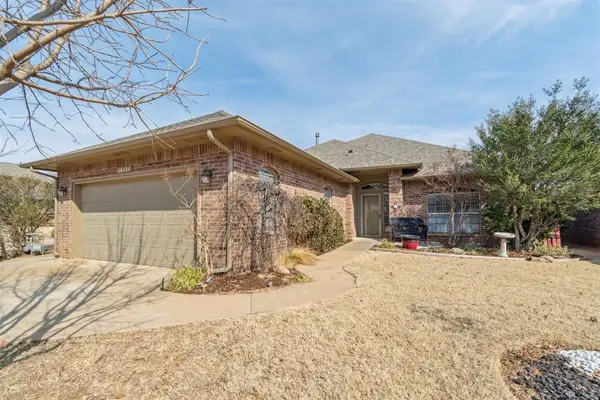 $325,000Active3 beds 3 baths2,241 sq. ft.
$325,000Active3 beds 3 baths2,241 sq. ft.16144 Silverado Drive, Edmond, OK 73013
MLS# 1214412Listed by: KELLER WILLIAMS CENTRAL OK ED

