3213 Wexford Avenue, Oklahoma City, OK 73179
Local realty services provided by:ERA Courtyard Real Estate
Listed by: hall smith
Office: solix realty
MLS#:1186285
Source:OK_OKC
3213 Wexford Avenue,Oklahoma City, OK 73179
$629,000
- 4 Beds
- 4 Baths
- 4,910 sq. ft.
- Single family
- Active
Price summary
- Price:$629,000
- Price per sq. ft.:$128.11
About this home
Welcome to your executive retreat in sought-after Walden Creek! This nearly 5,000 sq. ft. luxury home offers 4 beds, 3.5 baths, and all the living space you could need—all on one level. Designed with comfort and function in mind, you'll enjoy 2 spacious living areas, a dedicated office, a large game room with a built-in kitchenette, and a fully equipped theater room (equipment stays!). Each bedroom has direct bathroom access, making this layout ideal for families or guests. The chef’s kitchen features granite counters, stainless steel appliances, gas cooktop with pot filler, and a breakfast bar—perfect for entertaining. The primary suite is a true retreat, with dual walk-in closets, a spa-style bath, and a bonus room ideal for an office, gym, or reading nook. The 3-car oversized garage (720 sq. ft.) includes a storm shelter for added peace of mind. Located in the Mustang School District, this home sits in a well-kept HOA with pool, greenbelt trails, and a recreation center. Quick access to Kilpatrick Turnpike and I-40 makes commuting easy while still enjoying the quiet of an upscale neighborhood. This one checks every box—space, layout, location, and lifestyle.
Contact an agent
Home facts
- Year built:2007
- Listing ID #:1186285
- Added:141 day(s) ago
- Updated:January 07, 2026 at 01:34 PM
Rooms and interior
- Bedrooms:4
- Total bathrooms:4
- Full bathrooms:3
- Half bathrooms:1
- Living area:4,910 sq. ft.
Heating and cooling
- Cooling:Central Electric
- Heating:Central Gas
Structure and exterior
- Roof:Architecural Shingle
- Year built:2007
- Building area:4,910 sq. ft.
- Lot area:0.4 Acres
Schools
- High school:Mustang HS
- Middle school:Canyon Ridge IES
- Elementary school:Mustang Valley ES
Utilities
- Water:Public
Finances and disclosures
- Price:$629,000
- Price per sq. ft.:$128.11
New listings near 3213 Wexford Avenue
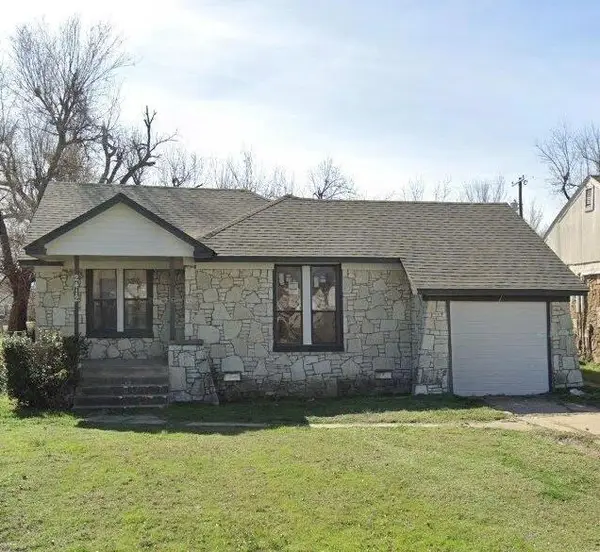 $165,000Pending3 beds 2 baths1,262 sq. ft.
$165,000Pending3 beds 2 baths1,262 sq. ft.2412 E Madison Street, Oklahoma City, OK 73111
MLS# 1207933Listed by: KELLER WILLIAMS REALTY ELITE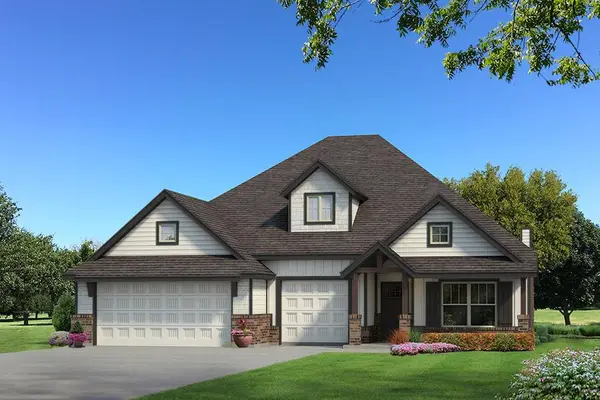 $446,840Pending4 beds 3 baths2,450 sq. ft.
$446,840Pending4 beds 3 baths2,450 sq. ft.9213 NW 86th Terrace, Yukon, OK 73099
MLS# 1208050Listed by: PREMIUM PROP, LLC- New
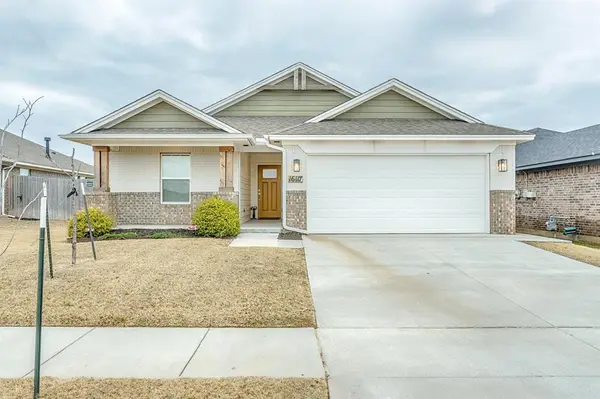 $259,900Active3 beds 2 baths1,158 sq. ft.
$259,900Active3 beds 2 baths1,158 sq. ft.16117 Drywater Drive, Oklahoma City, OK 73170
MLS# 1206806Listed by: RE/MAX FIRST - New
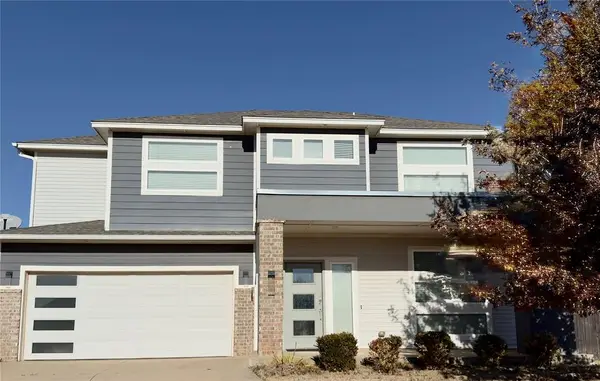 $438,000Active4 beds 3 baths2,610 sq. ft.
$438,000Active4 beds 3 baths2,610 sq. ft.605 NW 179th Circle, Edmond, OK 73012
MLS# 1206935Listed by: GOLD TREE REALTORS LLC - New
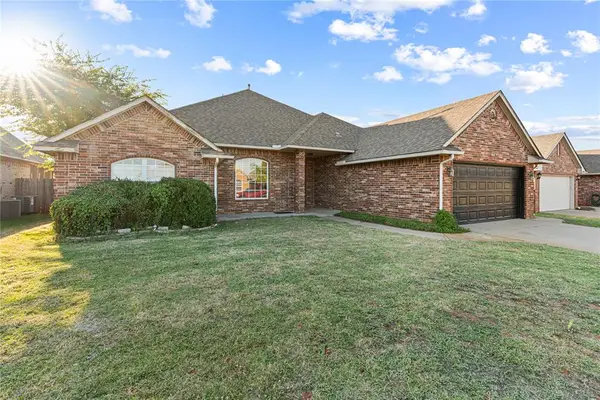 $349,900Active6 beds 3 baths2,873 sq. ft.
$349,900Active6 beds 3 baths2,873 sq. ft.13921 Korbyn Drive, Yukon, OK 73099
MLS# 1207580Listed by: SALT REAL ESTATE INC - New
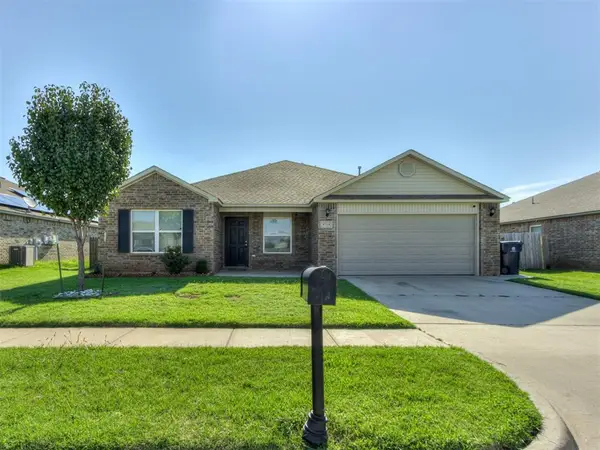 $260,000Active4 beds 2 baths1,713 sq. ft.
$260,000Active4 beds 2 baths1,713 sq. ft.4724 Fieldstone Drive, Oklahoma City, OK 73179
MLS# 1207689Listed by: GAME CHANGER REAL ESTATE - New
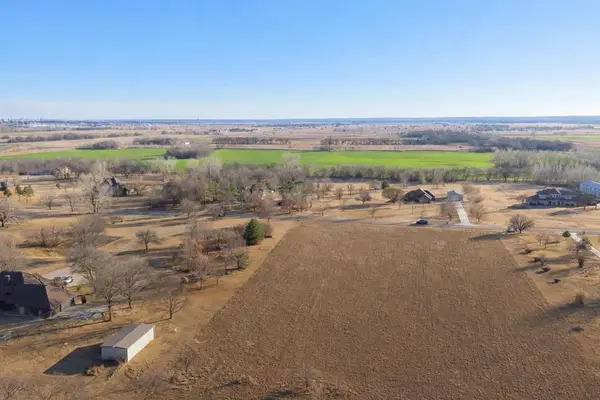 $375,000Active5 Acres
$375,000Active5 Acres1111 S Mclaughlin Drives, Oklahoma City, OK 73170
MLS# 1207935Listed by: HAMILWOOD REAL ESTATE - New
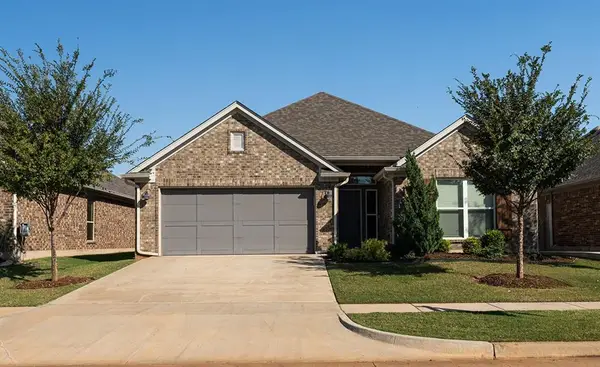 $285,000Active3 beds 4 baths1,666 sq. ft.
$285,000Active3 beds 4 baths1,666 sq. ft.24 Carat Drive, Yukon, OK 73099
MLS# 1208006Listed by: RE/MAX PREFERRED - New
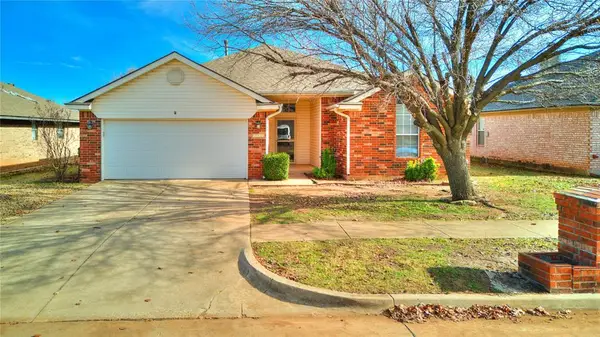 $234,900Active3 beds 2 baths1,489 sq. ft.
$234,900Active3 beds 2 baths1,489 sq. ft.16404 Osceola Trail, Edmond, OK 73013
MLS# 1208074Listed by: KELLER WILLIAMS CENTRAL OK ED - New
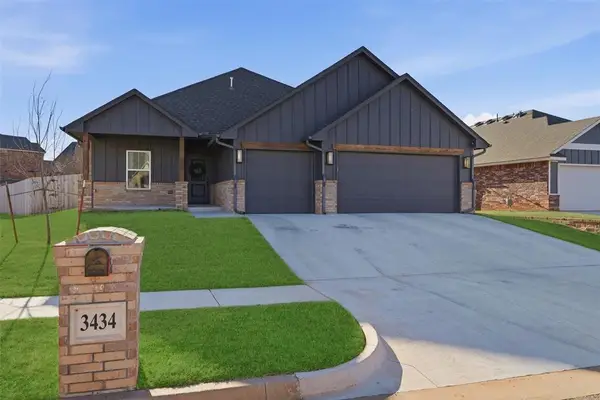 $334,500Active3 beds 2 baths1,753 sq. ft.
$334,500Active3 beds 2 baths1,753 sq. ft.3434 NW 178th Terrace, Edmond, OK 73012
MLS# 1208139Listed by: MCGRAW REALTORS (BO)
