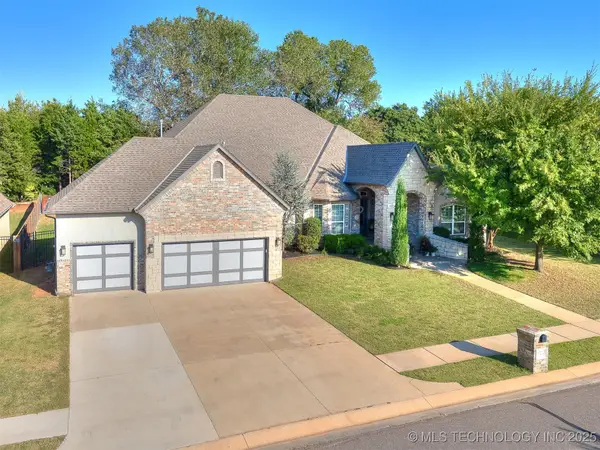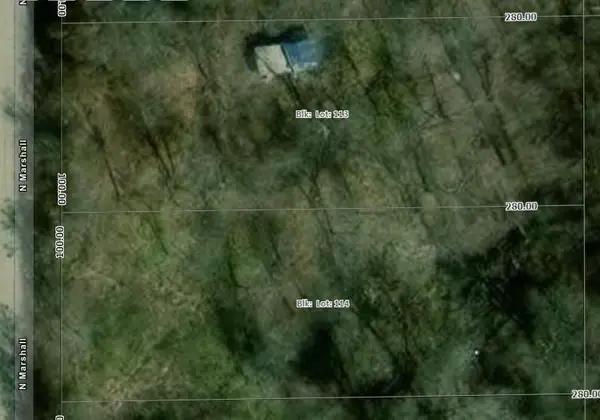3225 SE 20th Street, Oklahoma City, OK 73115
Local realty services provided by:ERA Courtyard Real Estate
Listed by:sarah kilpatrick
Office:redhawk real estate, llc.
MLS#:1179410
Source:OK_OKC
3225 SE 20th Street,Oklahoma City, OK 73115
$135,000
- 3 Beds
- 1 Baths
- 1,357 sq. ft.
- Single family
- Pending
Price summary
- Price:$135,000
- Price per sq. ft.:$99.48
About this home
Grant money available for this house with eligibility. Seller did MORE modern updates in the whole house with a large fenced backyard that qualifies for FHA and VA loan types! Updated kitchen and modern, sleek updates done. Perfect home for the family who wants easy access to Tinker AFB and nearby shopping! This two-level, 3 bedroom, 1 bathroom house is ideal for those looking for a comfortable living space with plenty of room to spread out. The backyard is large and fenced. There's also two living rooms so that you can enjoy more leisure space or create an office area. Freshly painted, NEW ROOF. Kitchen comes with brand new appliances/gas stove, refrigerator. Kitchen counter is a new butcher block counter top! Move in ready!!!! INVESTORS!! This is a great rent ready home. Lease to own is an option with the seller with qualifications. SELLER WILL PROVIDE A HOME WARRANTY!!!
Contact an agent
Home facts
- Year built:1953
- Listing ID #:1179410
- Added:90 day(s) ago
- Updated:October 07, 2025 at 05:06 AM
Rooms and interior
- Bedrooms:3
- Total bathrooms:1
- Full bathrooms:1
- Living area:1,357 sq. ft.
Heating and cooling
- Cooling:Central Electric
- Heating:Central Gas
Structure and exterior
- Roof:Architecural Shingle
- Year built:1953
- Building area:1,357 sq. ft.
- Lot area:0.2 Acres
Schools
- High school:Del City HS
- Middle school:Del City MS
- Elementary school:Epperly Heights ES
Finances and disclosures
- Price:$135,000
- Price per sq. ft.:$99.48
New listings near 3225 SE 20th Street
- New
 $355,000Active3 beds 2 baths1,988 sq. ft.
$355,000Active3 beds 2 baths1,988 sq. ft.11217 SW 30th Street, Yukon, OK 73099
MLS# 1194646Listed by: NEXTHOME CENTRAL REAL ESTATE  $150,000Pending3 beds 1 baths1,122 sq. ft.
$150,000Pending3 beds 1 baths1,122 sq. ft.1104 SW 48th Street, Oklahoma City, OK 73109
MLS# 1194801Listed by: SHOWOKC REAL ESTATE- New
 $749,000Active4 beds 4 baths3,356 sq. ft.
$749,000Active4 beds 4 baths3,356 sq. ft.10404 Cherrywood Drive, Oklahoma City, OK 73151
MLS# 2542039Listed by: TOP TIER RE GROUP - New
 $25,000Active0.16 Acres
$25,000Active0.16 Acres2721 NE 15th Street, Oklahoma City, OK 73117
MLS# 1194791Listed by: SITUS REAL ESTATE, LLC - New
 $25,000Active0.16 Acres
$25,000Active0.16 Acres2725 NE 15th Street, Oklahoma City, OK 73117
MLS# 1194796Listed by: SITUS REAL ESTATE, LLC - New
 $950,000Active5 beds 4 baths4,200 sq. ft.
$950,000Active5 beds 4 baths4,200 sq. ft.13132 SW 44th Street, Yukon, OK 73099
MLS# 1194734Listed by: COPPER CREEK REAL ESTATE - New
 $250,000Active3 beds 2 baths1,724 sq. ft.
$250,000Active3 beds 2 baths1,724 sq. ft.12500 Saint Andrews Drive #20, Oklahoma City, OK 73120
MLS# 1194747Listed by: MCGRAW REALTORS (BO) - New
 $625,000Active5 beds 4 baths3,789 sq. ft.
$625,000Active5 beds 4 baths3,789 sq. ft.11433 Lakeridge Run, Oklahoma City, OK 73170
MLS# 1181610Listed by: PRESTIGE REAL ESTATE SERVICES - New
 $35,000Active0.64 Acres
$35,000Active0.64 AcresMarshall Road, Spencer, OK 73084
MLS# 1194479Listed by: KELLER WILLIAMS REALTY ELITE - New
 $275,000Active4 beds 2 baths1,912 sq. ft.
$275,000Active4 beds 2 baths1,912 sq. ft.501 S Greengate Drive, Yukon, OK 73099
MLS# 1194694Listed by: KELLER WILLIAMS REALTY MULINIX
