- ERA
- Oklahoma
- Oklahoma City
- 325 SW 14th Street
325 SW 14th Street, Oklahoma City, OK 73109
Local realty services provided by:ERA Courtyard Real Estate
Listed by: sarah bytyqi
Office: verbode
MLS#:1195139
Source:OK_OKC
325 SW 14th Street,Oklahoma City, OK 73109
$1,209,000
- 3 Beds
- 4 Baths
- 2,782 sq. ft.
- Single family
- Active
Price summary
- Price:$1,209,000
- Price per sq. ft.:$434.58
About this home
Exquisite craftsmanship meets timeless elegance at 325 SW 14th Street, nestled in the heart of Oklahoma City’s reimagined North Shore neighborhood next to the Lower Scissortail Park. Designed with a sophisticated eye for detail, every element of this home reflects curated refinement and modern comfort. The exterior captivates with a Juliet balcony, architectural brickwork, and designer entry sconces, setting the tone for the elevated interiors within. Inside, soaring ceilings and expansive windows bathe the open living spaces in natural light, while a sculptural iron chandelier and elegant finishes create a sense of understated opulence. The gourmet kitchen is a chef’s dream—anchored by a stunning island chandelier, quartz countertops, a tile backsplash, professional-grade range, and beverage refrigerator. The living area centers around a custom fireplace, designed for both relaxation and entertaining. Upstairs, the owner’s suite is a private retreat featuring a spa-like bath with soaking tub, dual vanities, and bespoke tile selections that exude elegance. Each additional bedroom and bath is individually styled with high-end fixtures, designer lighting, and curated wallpaper, offering harmony and distinction throughout. Step outside to the enchanting courtyard—a rare urban sanctuary complete with fountain, outdoor fireplace, and concrete privacy wall, perfect for intimate gatherings or quiet reflection. The Scissortail Park offers pickleball and basketball courts, soccer fields, lighted walking trails, children's playground, skating rink and many other amenities among the 70 acre park. Located minutes from Downtown OKC and the Oklahoma River, this residence combines architectural excellence, inspired design, and premier location into a singular statement of refined living.
Contact an agent
Home facts
- Listing ID #:1195139
- Added:101 day(s) ago
- Updated:January 30, 2026 at 09:08 AM
Rooms and interior
- Bedrooms:3
- Total bathrooms:4
- Full bathrooms:3
- Half bathrooms:1
- Living area:2,782 sq. ft.
Heating and cooling
- Cooling:Zoned Heat Pump
- Heating:Heat Pump
Structure and exterior
- Roof:Composition
- Building area:2,782 sq. ft.
- Lot area:0.08 Acres
Schools
- High school:Douglass HS
- Middle school:John Rex Charter
- Elementary school:John Rex Charter
Finances and disclosures
- Price:$1,209,000
- Price per sq. ft.:$434.58
New listings near 325 SW 14th Street
- New
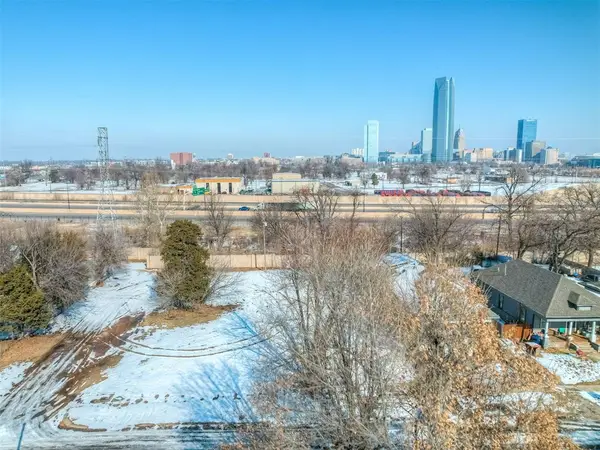 $99,000Active0.14 Acres
$99,000Active0.14 Acres543 SW 10th Street, Oklahoma City, OK 73109
MLS# 1212152Listed by: CHERRYWOOD - New
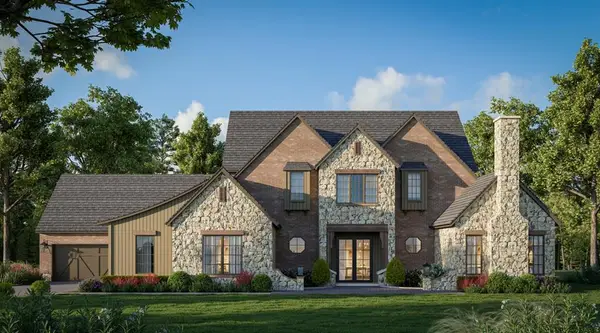 $1,299,900Active5 beds 5 baths3,987 sq. ft.
$1,299,900Active5 beds 5 baths3,987 sq. ft.10000 Autumn Creek Lane, Oklahoma City, OK 73151
MLS# 1212161Listed by: RE/MAX AT HOME - New
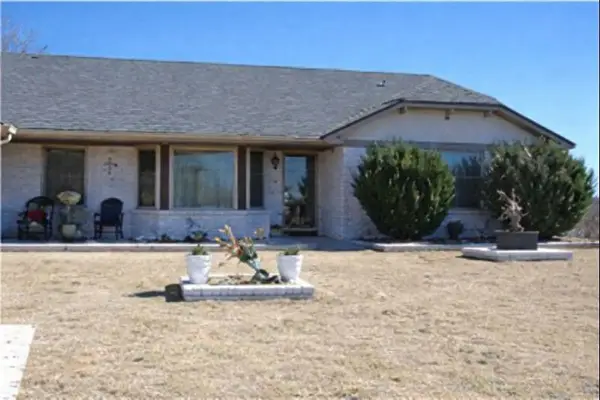 $245,000Active3 beds 2 baths1,845 sq. ft.
$245,000Active3 beds 2 baths1,845 sq. ft.5616 Cloverlawn Drive, Oklahoma City, OK 73135
MLS# 1209268Listed by: ARISTON REALTY LLC - New
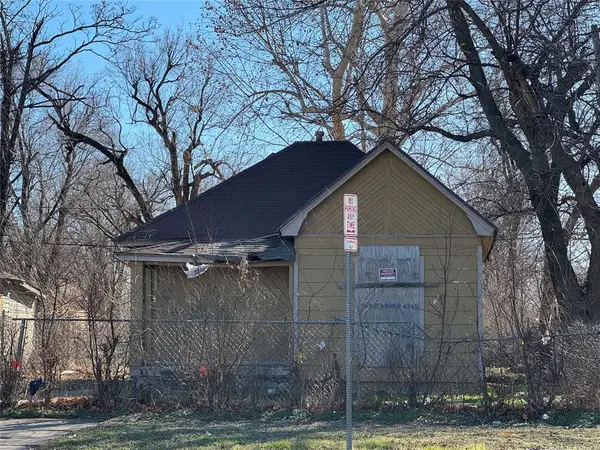 $88,000Active2 beds 1 baths732 sq. ft.
$88,000Active2 beds 1 baths732 sq. ft.1618 NW 3rd Street, Oklahoma City, OK 73106
MLS# 1210938Listed by: KELLER WILLIAMS CENTRAL OK ED - New
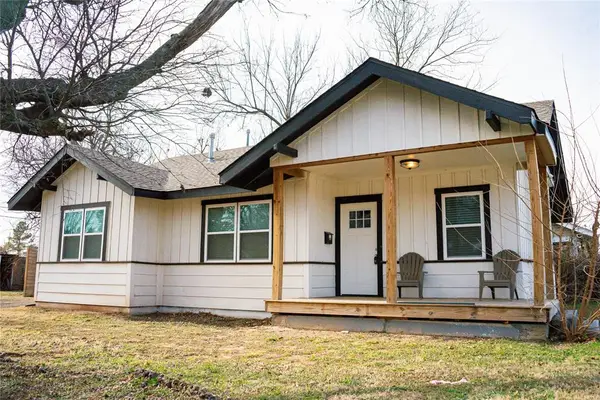 $189,000Active2 beds 1 baths1,096 sq. ft.
$189,000Active2 beds 1 baths1,096 sq. ft.2800 NW 12th Street, Oklahoma City, OK 73107
MLS# 1211482Listed by: RE/MAX AT HOME - New
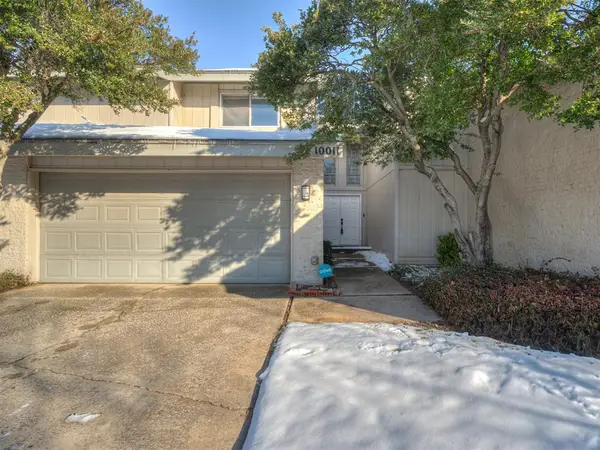 $174,900Active2 beds 2 baths1,228 sq. ft.
$174,900Active2 beds 2 baths1,228 sq. ft.10011 Hefner Village Terrace, Oklahoma City, OK 73162
MLS# 1211645Listed by: 828 REAL ESTATE LLC - New
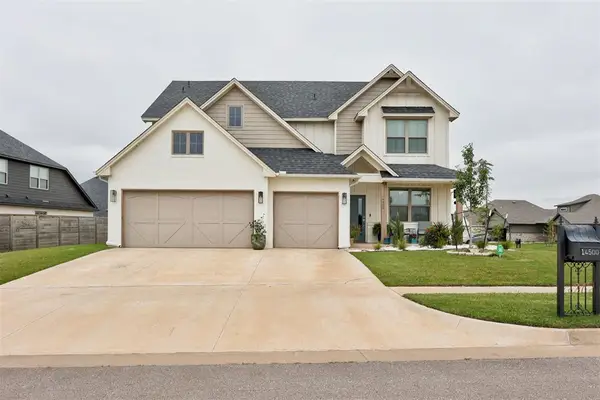 $509,999Active5 beds 3 baths2,511 sq. ft.
$509,999Active5 beds 3 baths2,511 sq. ft.14500 Giverny Lane, Yukon, OK 73099
MLS# 1211717Listed by: REDHAWK REAL ESTATE, LLC - New
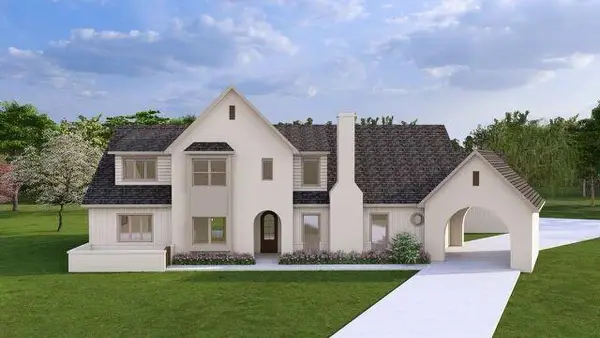 $799,000Active4 beds 4 baths3,125 sq. ft.
$799,000Active4 beds 4 baths3,125 sq. ft.10800 NW 24th Circle, Yukon, OK 73099
MLS# 1211956Listed by: SHEPHERDS REAL ESTATE - New
 $310,000Active6 beds 4 baths2,860 sq. ft.
$310,000Active6 beds 4 baths2,860 sq. ft.6916 Woodlake Drive, Oklahoma City, OK 73132
MLS# 1211973Listed by: WHITTINGTON REALTY - Open Sun, 2 to 4pmNew
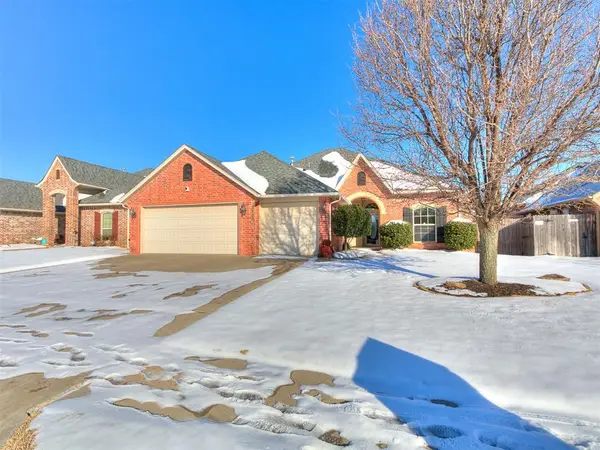 $335,000Active4 beds 2 baths1,930 sq. ft.
$335,000Active4 beds 2 baths1,930 sq. ft.209 SW 172nd Street, Oklahoma City, OK 73170
MLS# 1212082Listed by: WEICHERT REALTORS CENTENNIAL

