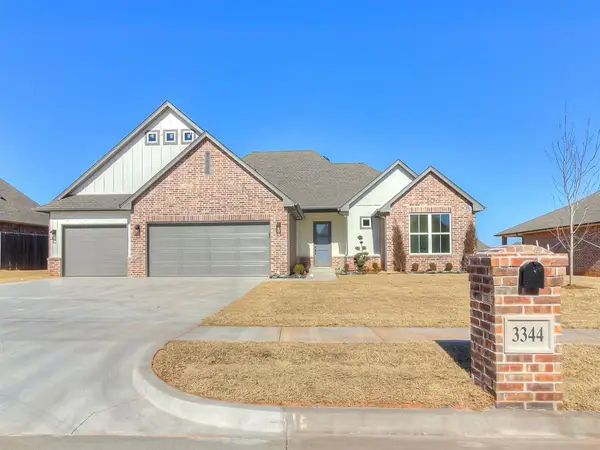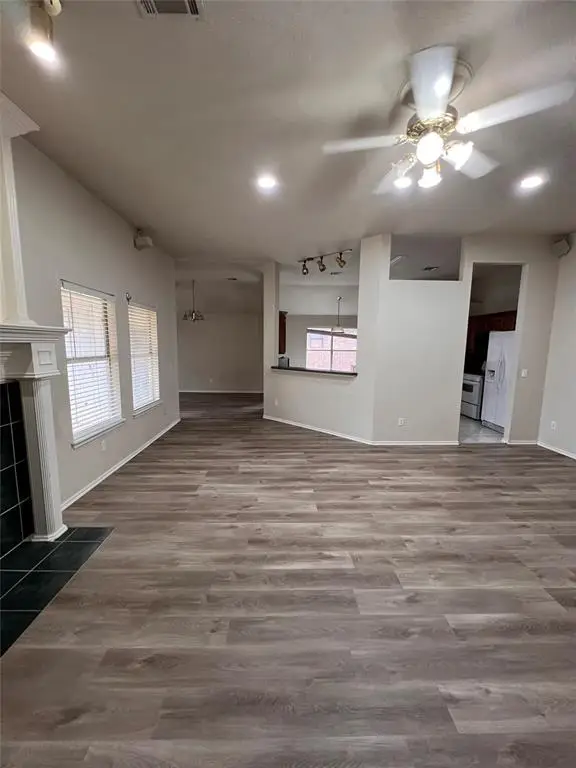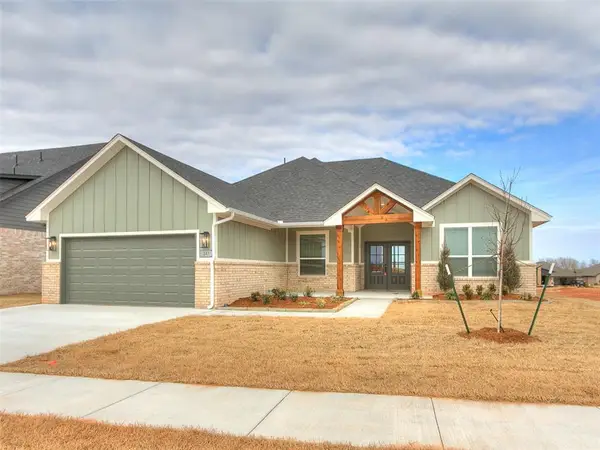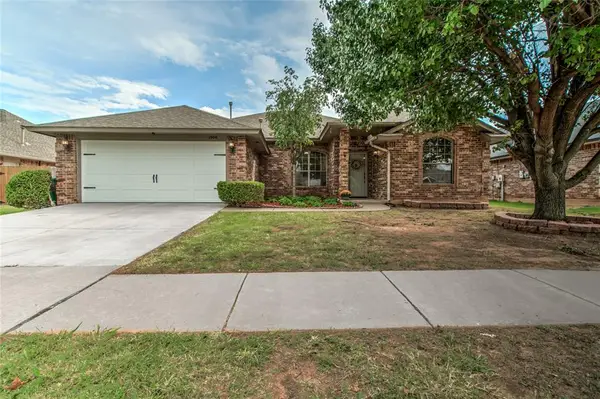3313 N Tulsa Avenue, Oklahoma City, OK 73112
Local realty services provided by:ERA Courtyard Real Estate
Listed by: kiera underwood
Office: bailee & co. real estate
MLS#:1202154
Source:OK_OKC
3313 N Tulsa Avenue,Oklahoma City, OK 73112
$230,000
- 3 Beds
- 2 Baths
- - sq. ft.
- Single family
- Sold
Sorry, we are unable to map this address
Price summary
- Price:$230,000
About this home
This traditional brick home immediately draws you in. Its classic lines, well-kept exterior, and mature trees give it the kind of curb appeal that makes you slow down when you drive by. It’s the kind of house you daydream about upgrading your family to. Inside, the original real wood flooring adds warmth and character throughout the main level. The main living area flows into the kitchen and two dining spaces, creating a layout that feels open where it counts. One of the dining areas can easily function as an office or be converted into a guest room for added flexibility. Off the main living area, a deep covered deck overlooks the spacious backyard. The yard is wide and open, with a dedicated grilling area and plenty of room to enjoy. The first floor also features a laundry space and a half bath. Upstairs are three bedrooms and a full bathroom. The oversized bedrooms feature new engineered wood flooring. Major system upgrades include a full HVAC replacement and new electrical panel in 2020. A new roof was installed in May 2023. The location offers quick highway access and is close to Will Rogers Park with its pool, tennis courts, disc golf course, gardens, expansive green spaces, and dedicated bike path. A neighborhood park is also just a short walk away for easy outdoor time. Come see this beautiful home!
Contact an agent
Home facts
- Year built:1962
- Listing ID #:1202154
- Added:70 day(s) ago
- Updated:January 29, 2026 at 08:43 AM
Rooms and interior
- Bedrooms:3
- Total bathrooms:2
- Full bathrooms:1
- Half bathrooms:1
Heating and cooling
- Cooling:Central Electric
- Heating:Central Gas
Structure and exterior
- Roof:Composition
- Year built:1962
Schools
- High school:Northwest Classen HS
- Middle school:Taft MS
- Elementary school:Kaiser ES
Utilities
- Water:Public
Finances and disclosures
- Price:$230,000
New listings near 3313 N Tulsa Avenue
- New
 $245,000Active3 beds 2 baths1,588 sq. ft.
$245,000Active3 beds 2 baths1,588 sq. ft.13125 Buckeye Court, Oklahoma City, OK 73170
MLS# 1211999Listed by: LUXE REALTY COLLECTIVE - New
 $139,900Active2 beds 1 baths1,060 sq. ft.
$139,900Active2 beds 1 baths1,060 sq. ft.3325 S Independence Avenue, Oklahoma City, OK 73119
MLS# 1211173Listed by: CITYBURB HOMES - New
 $500,000Active4 beds 3 baths2,459 sq. ft.
$500,000Active4 beds 3 baths2,459 sq. ft.3344 Sagebrush Place, Yukon, OK 73099
MLS# 1211863Listed by: RE/MAX AT HOME - New
 $225,000Active3 beds 2 baths1,900 sq. ft.
$225,000Active3 beds 2 baths1,900 sq. ft.2612 NW 160th Street, Edmond, OK 73013
MLS# 1211896Listed by: OKC METRO GROUP - New
 $165,000Active3 beds 2 baths1,149 sq. ft.
$165,000Active3 beds 2 baths1,149 sq. ft.2624 SW 64th Street, Oklahoma City, OK 73159
MLS# 1211943Listed by: COLDWELL BANKER SELECT - New
 $125,000Active2 beds 1 baths1,239 sq. ft.
$125,000Active2 beds 1 baths1,239 sq. ft.8817 NE 2nd Street, Oklahoma City, OK 73110
MLS# 1211983Listed by: OPENDOOR BROKERAGE LLC - New
 $250,000Active3 beds 3 baths2,281 sq. ft.
$250,000Active3 beds 3 baths2,281 sq. ft.7101 Skylark Lane, Oklahoma City, OK 73162
MLS# 1211987Listed by: HEATHER & COMPANY REALTY GROUP - New
 $456,900Active3 beds 3 baths2,250 sq. ft.
$456,900Active3 beds 3 baths2,250 sq. ft.257 Sage Brush Way, Edmond, OK 73025
MLS# 1211988Listed by: AUTHENTIC REAL ESTATE GROUP - New
 $381,900Active3 beds 2 baths1,875 sq. ft.
$381,900Active3 beds 2 baths1,875 sq. ft.241 Sage Brush Way, Edmond, OK 73025
MLS# 1211992Listed by: AUTHENTIC REAL ESTATE GROUP - Open Thu, 4 to 6pmNew
 $270,000Active4 beds 2 baths1,858 sq. ft.
$270,000Active4 beds 2 baths1,858 sq. ft.1900 NW 176th Terrace, Edmond, OK 73012
MLS# 1210667Listed by: OKLAHOME REAL ESTATE
