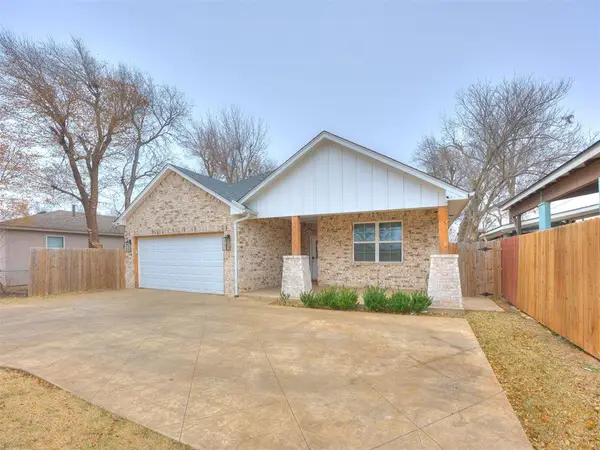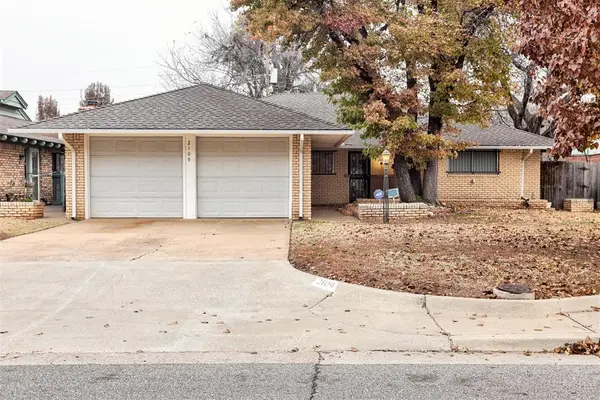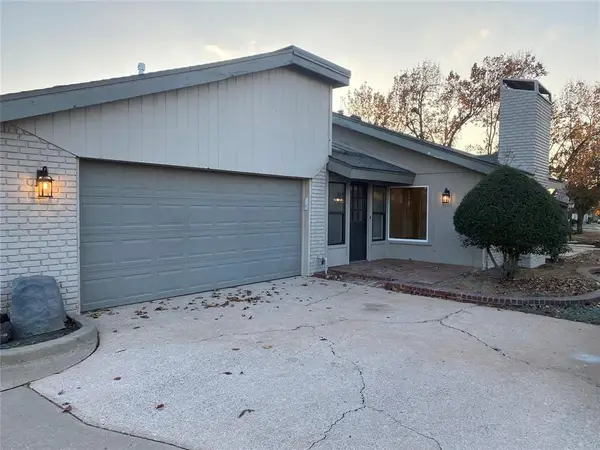336 NW 89th Street, Oklahoma City, OK 73114
Local realty services provided by:ERA Courtyard Real Estate
Listed by: paige o'connell
Office: exit realty premier
MLS#:1198124
Source:OK_OKC
336 NW 89th Street,Oklahoma City, OK 73114
$187,500
- 4 Beds
- 2 Baths
- 1,559 sq. ft.
- Single family
- Active
Price summary
- Price:$187,500
- Price per sq. ft.:$120.27
About this home
Welcome home to this beautifully updated 3-bedroom, 1.5 bath home offering the perfect blend of modern updates and everyday comfort. Step inside to find brand new vinyl flooring and carpet throughout, fresh interior and exterior paint, and stylish finishes that make this home move-in ready.
The updated kitchen features new cabinets, granite countertops and stainless steel appliances, while both bathrooms have been thoughtfully updated with modern tile and fixtures. A converted two-car garage (heated/cooled) adds a spacious bonus room - ideal for a home office, playroom or additional living area.
Enjoy relaxing in the enclosed sun porch or entertaining guests on the large covered back patio overlooking the fenced backyard. The property also includes a two-car carport and outbuilding for added convenience.
Located just minutes from I-77, this home offers quick access to everything Oklahoma City has to offer. With its central location, modern updates and versatile living spaces, this home truly has it all. Don't miss your chance to make this charming property your home - just in time for Christmas!
Contact an agent
Home facts
- Year built:1971
- Listing ID #:1198124
- Added:49 day(s) ago
- Updated:December 18, 2025 at 01:34 PM
Rooms and interior
- Bedrooms:4
- Total bathrooms:2
- Full bathrooms:1
- Half bathrooms:1
- Living area:1,559 sq. ft.
Heating and cooling
- Cooling:Central Electric
- Heating:Central Gas
Structure and exterior
- Roof:Composition
- Year built:1971
- Building area:1,559 sq. ft.
- Lot area:0.16 Acres
Schools
- High school:John Marshall HS
- Middle school:John Marshall MS
- Elementary school:Britton ES
Utilities
- Water:Public
Finances and disclosures
- Price:$187,500
- Price per sq. ft.:$120.27
New listings near 336 NW 89th Street
- New
 $289,000Active3 beds 2 baths1,645 sq. ft.
$289,000Active3 beds 2 baths1,645 sq. ft.4404 S Agnew Avenue, Oklahoma City, OK 73119
MLS# 1205668Listed by: HEATHER & COMPANY REALTY GROUP - New
 $240,000Active3 beds 2 baths1,574 sq. ft.
$240,000Active3 beds 2 baths1,574 sq. ft.2109 NW 43rd Street, Oklahoma City, OK 73112
MLS# 1206533Listed by: ADAMS FAMILY REAL ESTATE LLC - New
 $480,000Active5 beds 3 baths3,644 sq. ft.
$480,000Active5 beds 3 baths3,644 sq. ft.13313 Ambleside Drive, Yukon, OK 73099
MLS# 1206301Listed by: LIME REALTY - New
 $250,000Active3 beds 2 baths1,809 sq. ft.
$250,000Active3 beds 2 baths1,809 sq. ft.4001 Tori Place, Yukon, OK 73099
MLS# 1206554Listed by: THE AGENCY - New
 $220,000Active3 beds 2 baths1,462 sq. ft.
$220,000Active3 beds 2 baths1,462 sq. ft.Address Withheld By Seller, Yukon, OK 73099
MLS# 1206378Listed by: BLOCK ONE REAL ESTATE  $2,346,500Pending4 beds 5 baths4,756 sq. ft.
$2,346,500Pending4 beds 5 baths4,756 sq. ft.2525 Pembroke Terrace, Oklahoma City, OK 73116
MLS# 1205179Listed by: SAGE SOTHEBY'S REALTY- New
 $175,000Active3 beds 2 baths1,052 sq. ft.
$175,000Active3 beds 2 baths1,052 sq. ft.5104 Gaines Street, Oklahoma City, OK 73135
MLS# 1205863Listed by: HOMESTEAD + CO - New
 $249,500Active3 beds 2 baths1,439 sq. ft.
$249,500Active3 beds 2 baths1,439 sq. ft.15112 Coldsun Drive, Oklahoma City, OK 73170
MLS# 1206411Listed by: KELLER WILLIAMS REALTY ELITE - New
 $420,000Active3 beds 2 baths2,085 sq. ft.
$420,000Active3 beds 2 baths2,085 sq. ft.6617 NW 147th Street, Oklahoma City, OK 73142
MLS# 1206509Listed by: BRIX REALTY - New
 $182,500Active2 beds 2 baths1,213 sq. ft.
$182,500Active2 beds 2 baths1,213 sq. ft.10124 Hefner Village Terrace, Oklahoma City, OK 73162
MLS# 1206172Listed by: PURPOSEFUL PROPERTY MANAGEMENT
