3364 Brush Creek Road, Oklahoma City, OK 73120
Local realty services provided by:ERA Courtyard Real Estate
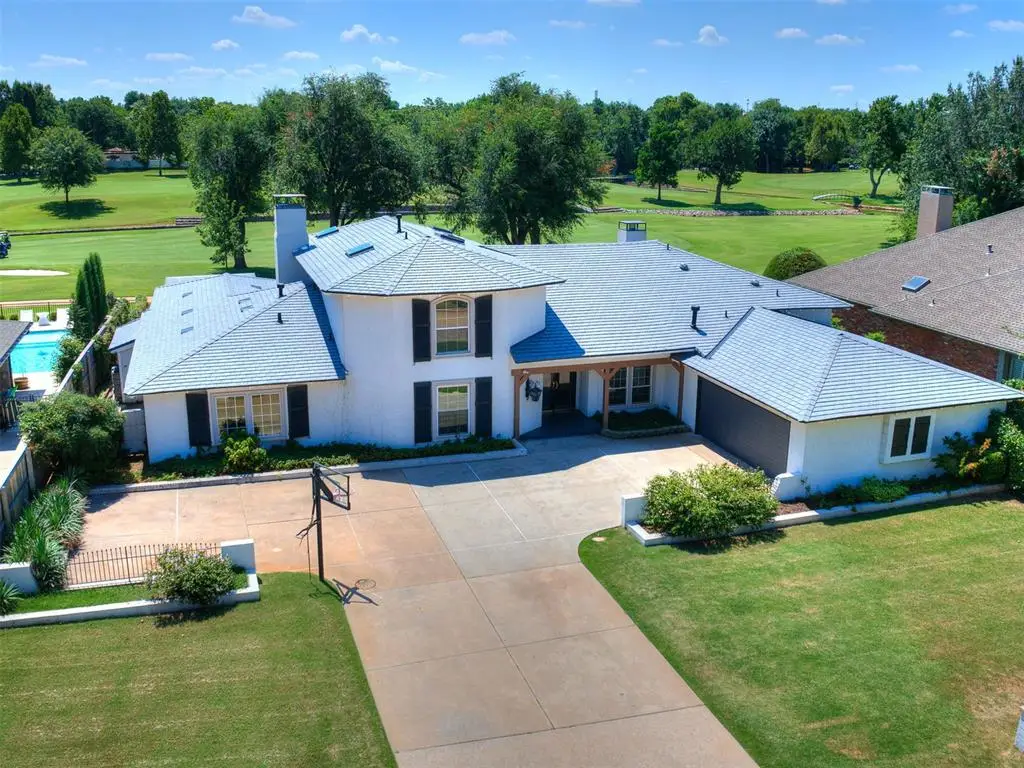
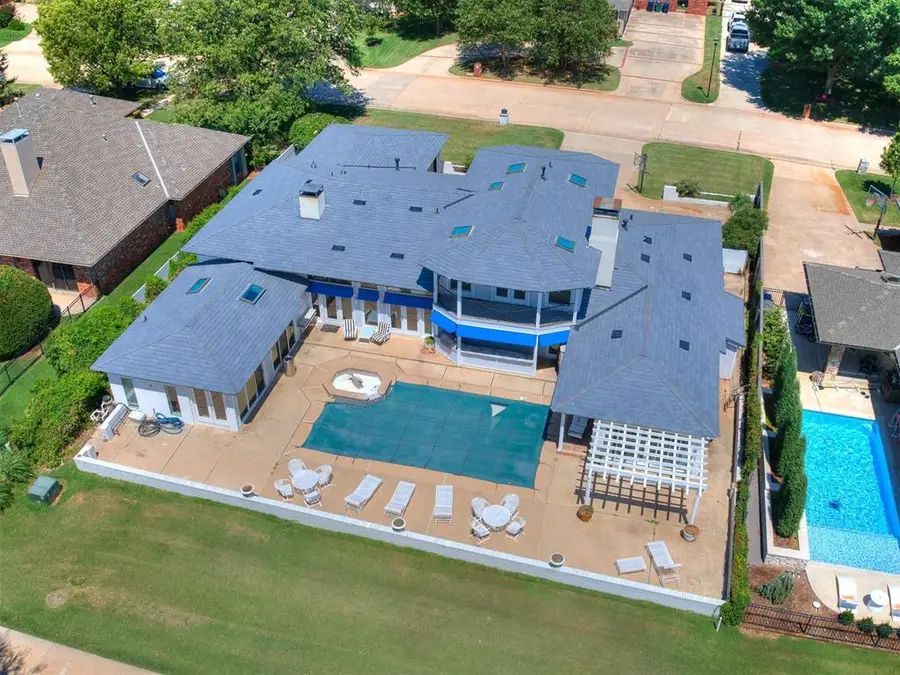
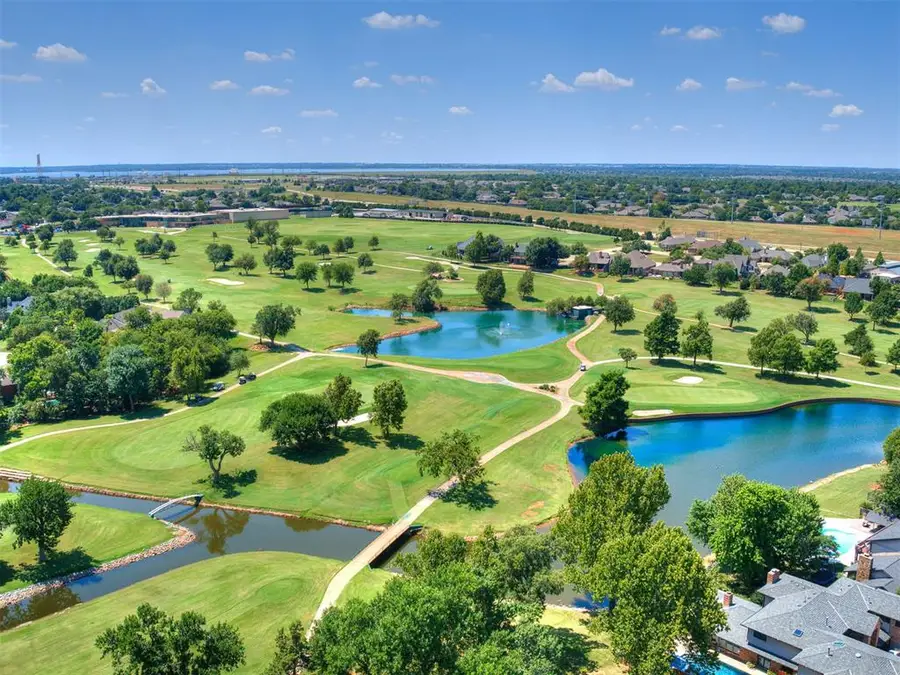
Listed by:joyce brown
Office:metro first realty of edmond
MLS#:1182405
Source:OK_OKC
3364 Brush Creek Road,Oklahoma City, OK 73120
$850,000
- 5 Beds
- 5 Baths
- 4,916 sq. ft.
- Single family
- Active
Price summary
- Price:$850,000
- Price per sq. ft.:$172.9
About this home
Make this house your own!
One of the best views you'll ever see and set on a PREMIERE LOT in QUAIL CREEK, this home has expansive views of the golf course and is on hole 13. From the backyard pool, you'll see 7 bridges of the course. Floor to ceiling windows along the back of the house provide views from many of the rooms. The kitchen, living room & game room flow seamlessly together, in this open concept floor plan.
The spacious kitchen has a central island, walk-in pantry, bar seating & plenty of storage. A gorgeous brushed stainless hood adorns the fireplace in the massive living room flanked with windows adjoining and the swimming pool. The large primary suite has a spacious living area which has beautiful views to the pool and golf course. 3 bedrooms are down & 2 are up. A secondary primary suite is upstairs which has a balcony overlooking the golf course. This property is part of a trust estate and being sold "AS-IS". New roof in 2024.
Contact an agent
Home facts
- Year built:1980
- Listing Id #:1182405
- Added:1 day(s) ago
- Updated:August 19, 2025 at 05:17 AM
Rooms and interior
- Bedrooms:5
- Total bathrooms:5
- Full bathrooms:3
- Half bathrooms:2
- Living area:4,916 sq. ft.
Heating and cooling
- Cooling:Central Electric
- Heating:Central Gas
Structure and exterior
- Year built:1980
- Building area:4,916 sq. ft.
- Lot area:0.29 Acres
Schools
- High school:Santa Fe HS
- Middle school:Summit MS
- Elementary school:Angie Debo ES
Utilities
- Water:Public
Finances and disclosures
- Price:$850,000
- Price per sq. ft.:$172.9
New listings near 3364 Brush Creek Road
- New
 $269,900Active3 beds 2 baths2,332 sq. ft.
$269,900Active3 beds 2 baths2,332 sq. ft.4609 NW 119th Street, Oklahoma City, OK 73162
MLS# 1186412Listed by: HAYES REBATE REALTY GROUP - New
 $374,900Active2 beds 3 baths1,877 sq. ft.
$374,900Active2 beds 3 baths1,877 sq. ft.8664 N May Avenue #21B, Oklahoma City, OK 73120
MLS# 1186491Listed by: CHINOWTH & COHEN - New
 $154,900Active2 beds 2 baths975 sq. ft.
$154,900Active2 beds 2 baths975 sq. ft.9624 Hefner Village Boulevard, Oklahoma City, OK 73162
MLS# 1186281Listed by: CHAMBERLAIN REALTY LLC - New
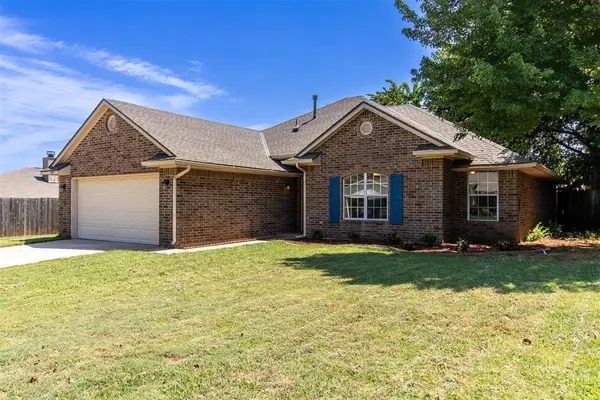 $255,000Active3 beds 2 baths1,576 sq. ft.
$255,000Active3 beds 2 baths1,576 sq. ft.904 Valley Court, Edmond, OK 73012
MLS# 1181187Listed by: LEGACY OAK REALTY - New
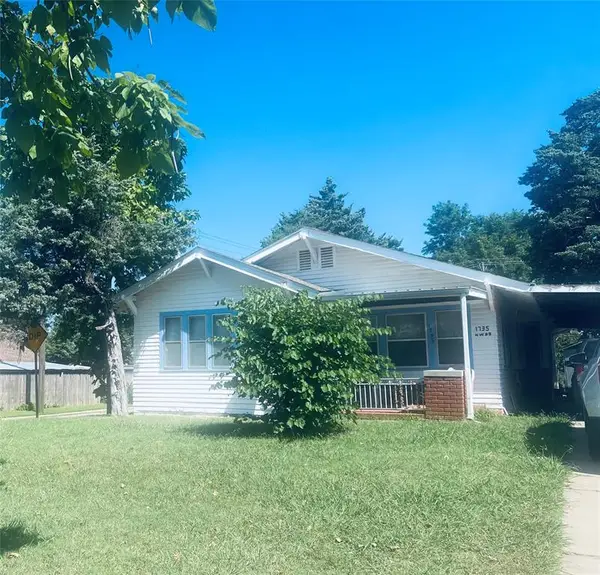 $158,500Active3 beds 2 baths1,599 sq. ft.
$158,500Active3 beds 2 baths1,599 sq. ft.1735 NW 33rd Street, Oklahoma City, OK 73118
MLS# 1185791Listed by: CHL REAL ESTATE SERVICE - New
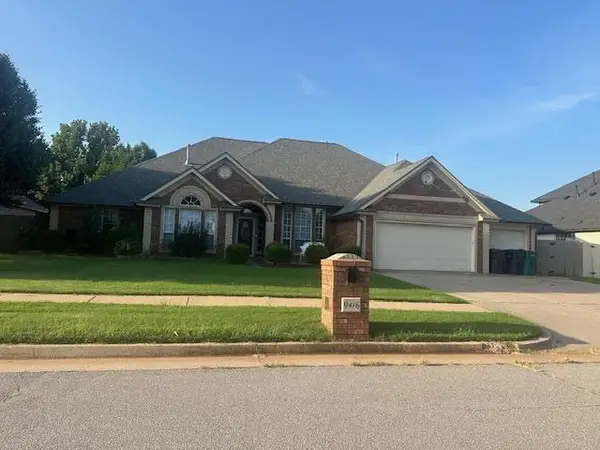 $399,900Active4 beds 4 baths2,964 sq. ft.
$399,900Active4 beds 4 baths2,964 sq. ft.9416 SW 33rd Street, Oklahoma City, OK 73179
MLS# 1186484Listed by: LUXURY REAL ESTATE - New
 $375,000Active3 beds 3 baths2,217 sq. ft.
$375,000Active3 beds 3 baths2,217 sq. ft.5712 Ledgestone Drive, Mustang, OK 73064
MLS# 1186436Listed by: LRE REALTY LLC - New
 $215,000Active3 beds 2 baths1,270 sq. ft.
$215,000Active3 beds 2 baths1,270 sq. ft.105 Taos, Edmond, OK 73013
MLS# 1185036Listed by: COPPER CREEK REAL ESTATE - New
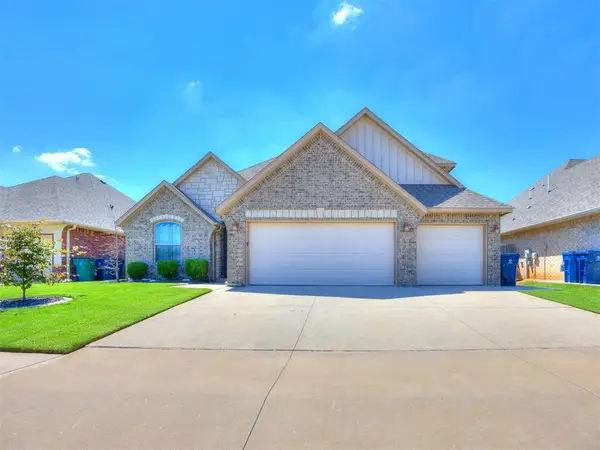 $370,000Active3 beds 2 baths2,017 sq. ft.
$370,000Active3 beds 2 baths2,017 sq. ft.9208 NW 137th Street, Yukon, OK 73099
MLS# 1186397Listed by: KIRKANGEL, INC.
