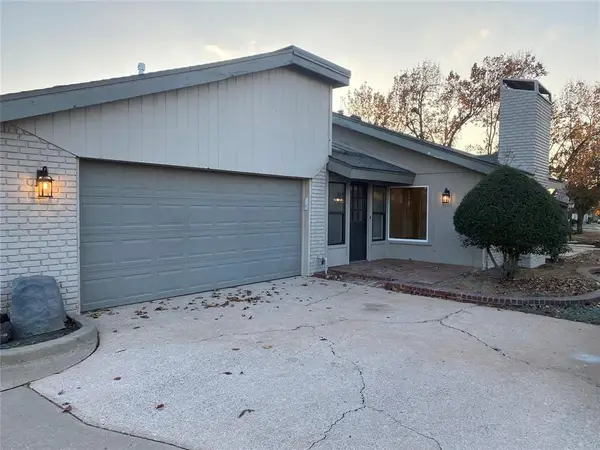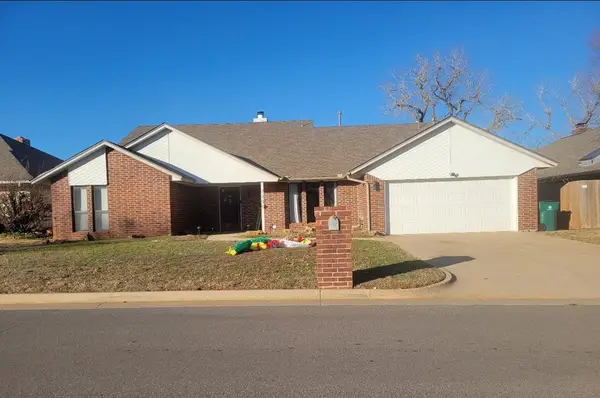3424 NW 16 Street, Oklahoma City, OK 73107
Local realty services provided by:ERA Courtyard Real Estate
Listed by: carla splaingard
Office: re/max preferred
MLS#:1177185
Source:OK_OKC
3424 NW 16 Street,Oklahoma City, OK 73107
$350,000
- 3 Beds
- 3 Baths
- 2,352 sq. ft.
- Single family
- Pending
Price summary
- Price:$350,000
- Price per sq. ft.:$148.81
About this home
As near perfect remodel of a Historic Craftsman Home that you will ever find. Electrical, plumbing, roof, energy efficient windows--all replaced. Open living in an old house with kitchen open to the formal dining and living room. Architectural features remain with a mock fireplace in the livingroom, gleaming refinished oak hardwood floors. The front entry is thru the sweeping covered front porch only found in Craftsman historics. The kitchen has a "chef quality" applaince package, granite countertops and an eating bar for conversation with family and friends. With a rare 2nd living room not often available in historic homes, the vibe is a cozy den feel with a wood burning fireplace and a a view of the lushly landscaped back yard with a firepit. The primary suite is wonderful with one of the largest walkin closets you have ever seen. The ensuite bath is totally remodeled with high end fixtures, tile and hardware. Secondary beds are very large with large walkin closets and a remodeled bath serving those rooms. Laundry is accessable to all bedrooms and the kitchen. There is even a room for the pets and their crates and beds. The back door hall of the home has storage for bookbags, coats and dog leashes! This fabulous home sits on 1/4 of an acre. with a perfect place for your boat or RV or multiple cars. Should you want to build a huge garage with an ADU--the space is right there for your creation. The attic is floored for extra storage and of course nothing better than a basement for a workshop and storage as well. The Plaza is just a quick walk or bike ride. The size of this home, the 1/4 acre lot, the private feel and the remodel of this 1920's Historic are impressive indeed.
Contact an agent
Home facts
- Year built:1920
- Listing ID #:1177185
- Added:177 day(s) ago
- Updated:December 18, 2025 at 08:25 AM
Rooms and interior
- Bedrooms:3
- Total bathrooms:3
- Full bathrooms:2
- Half bathrooms:1
- Living area:2,352 sq. ft.
Heating and cooling
- Cooling:Central Electric
- Heating:Central Gas
Structure and exterior
- Roof:Composition
- Year built:1920
- Building area:2,352 sq. ft.
- Lot area:0.25 Acres
Schools
- High school:Northwest Classen HS
- Middle school:Taft MS
- Elementary school:Hawthorne ES
Finances and disclosures
- Price:$350,000
- Price per sq. ft.:$148.81
New listings near 3424 NW 16 Street
- New
 $480,000Active5 beds 3 baths3,644 sq. ft.
$480,000Active5 beds 3 baths3,644 sq. ft.13313 Ambleside Drive, Yukon, OK 73099
MLS# 1206301Listed by: LIME REALTY - New
 $250,000Active3 beds 2 baths1,809 sq. ft.
$250,000Active3 beds 2 baths1,809 sq. ft.4001 Tori Place, Yukon, OK 73099
MLS# 1206554Listed by: THE AGENCY - New
 $220,000Active3 beds 2 baths1,462 sq. ft.
$220,000Active3 beds 2 baths1,462 sq. ft.Address Withheld By Seller, Yukon, OK 73099
MLS# 1206378Listed by: BLOCK ONE REAL ESTATE  $2,346,500Pending4 beds 5 baths4,756 sq. ft.
$2,346,500Pending4 beds 5 baths4,756 sq. ft.2525 Pembroke Terrace, Oklahoma City, OK 73116
MLS# 1205179Listed by: SAGE SOTHEBY'S REALTY- New
 $175,000Active3 beds 2 baths1,052 sq. ft.
$175,000Active3 beds 2 baths1,052 sq. ft.5104 Gaines Street, Oklahoma City, OK 73135
MLS# 1205863Listed by: HOMESTEAD + CO - New
 $249,500Active3 beds 2 baths1,439 sq. ft.
$249,500Active3 beds 2 baths1,439 sq. ft.15112 Coldsun Drive, Oklahoma City, OK 73170
MLS# 1206411Listed by: KELLER WILLIAMS REALTY ELITE - New
 $420,000Active3 beds 2 baths2,085 sq. ft.
$420,000Active3 beds 2 baths2,085 sq. ft.6617 NW 147th Street, Oklahoma City, OK 73142
MLS# 1206509Listed by: BRIX REALTY - New
 $182,500Active2 beds 2 baths1,213 sq. ft.
$182,500Active2 beds 2 baths1,213 sq. ft.10124 Hefner Village Terrace, Oklahoma City, OK 73162
MLS# 1206172Listed by: PURPOSEFUL PROPERTY MANAGEMENT - New
 $249,900Active4 beds 3 baths2,485 sq. ft.
$249,900Active4 beds 3 baths2,485 sq. ft.7205 NW 120th Street, Oklahoma City, OK 73162
MLS# 1206252Listed by: ASN REALTY GROUP LLC - New
 $264,000Active3 beds 2 baths1,503 sq. ft.
$264,000Active3 beds 2 baths1,503 sq. ft.2232 NW 194th Street, Edmond, OK 73012
MLS# 1206418Listed by: METRO FIRST REALTY
