3541 NW 52nd Street, Oklahoma City, OK 73112
Local realty services provided by:ERA Courtyard Real Estate
Listed by: tucker brollier
Office: mcgraw realtors (bo)
MLS#:1197451
Source:OK_OKC
3541 NW 52nd Street,Oklahoma City, OK 73112
$122,000
- 4 Beds
- 2 Baths
- 1,379 sq. ft.
- Single family
- Pending
Price summary
- Price:$122,000
- Price per sq. ft.:$88.47
About this home
This charming single-story home at 3541 NW 52nd St offers 4 bedrooms and 2 bathrooms across approximately (MOL) 1,400 square feet of living space on an (MOL) 8,407 square foot lot. Built in 1935, the residence features central heating and cooling (New HVAC 2023) for year-round comfort. The property’s classic architecture and spacious layout provide a versatile foundation for a variety of living arrangements. This home presents a comfortable and practical option in a well-established NW Oklahoma City neighborhood. Enjoy proximity to Lake Hefner Park, Penn Square Mall, and a range of dining and grocery options along NW Expressway. With a months (MOL) supply of inventory at (MOL) 2.81 and a slight month-over-month decrease, current market conditions suggest this neighborhood consistently maintains a steady demand.
Contact an agent
Home facts
- Year built:1935
- Listing ID #:1197451
- Added:115 day(s) ago
- Updated:February 16, 2026 at 08:30 AM
Rooms and interior
- Bedrooms:4
- Total bathrooms:2
- Full bathrooms:2
- Living area:1,379 sq. ft.
Heating and cooling
- Cooling:Central Electric
- Heating:Central Gas
Structure and exterior
- Roof:Composition
- Year built:1935
- Building area:1,379 sq. ft.
- Lot area:0.19 Acres
Schools
- High school:Putnam City HS
- Middle school:James L. Capps MS
- Elementary school:Coronado Heights ES
Utilities
- Water:Public
Finances and disclosures
- Price:$122,000
- Price per sq. ft.:$88.47
New listings near 3541 NW 52nd Street
- New
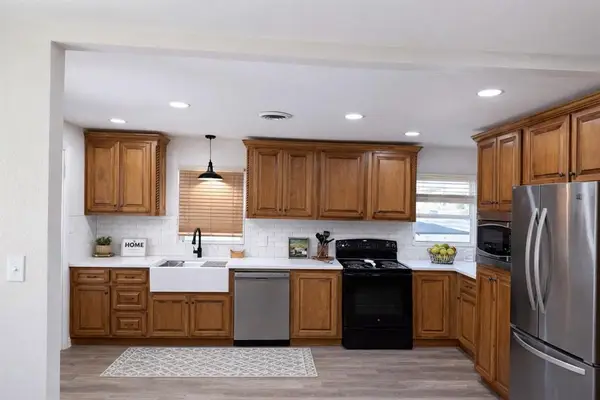 $164,000Active3 beds 1 baths1,339 sq. ft.
$164,000Active3 beds 1 baths1,339 sq. ft.200 E Coe Drive, Oklahoma City, OK 73110
MLS# 1214461Listed by: HAYES REBATE REALTY GROUP - New
 $340,000Active4 beds 3 baths2,095 sq. ft.
$340,000Active4 beds 3 baths2,095 sq. ft.11129 SW 30th Circle, Yukon, OK 73099
MLS# 1214476Listed by: METRO GROUP BROKERS LLC - New
 $190,000Active2 beds 2 baths1,170 sq. ft.
$190,000Active2 beds 2 baths1,170 sq. ft.1620 NE 12th Street, Oklahoma City, OK 73117
MLS# 1214369Listed by: KELLER WILLIAMS-YUKON - New
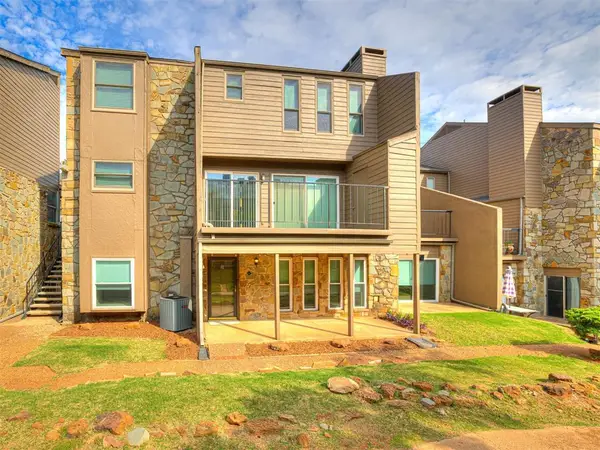 $139,900Active2 beds 2 baths1,184 sq. ft.
$139,900Active2 beds 2 baths1,184 sq. ft.6000 N Pennsylvania Avenue #115, Oklahoma City, OK 73112
MLS# 1214424Listed by: INFINITY REAL ESTATE GROUP LLC  $270,000Pending3 beds 2 baths1,628 sq. ft.
$270,000Pending3 beds 2 baths1,628 sq. ft.216 SW 148th Street, Oklahoma City, OK 73170
MLS# 1214473Listed by: WEST AND MAIN HOMES- New
 $150,000Active2.2 Acres
$150,000Active2.2 Acres0 N Bartel Road, Oklahoma City, OK 73121
MLS# 1213994Listed by: ELLUM REALTY FIRM - New
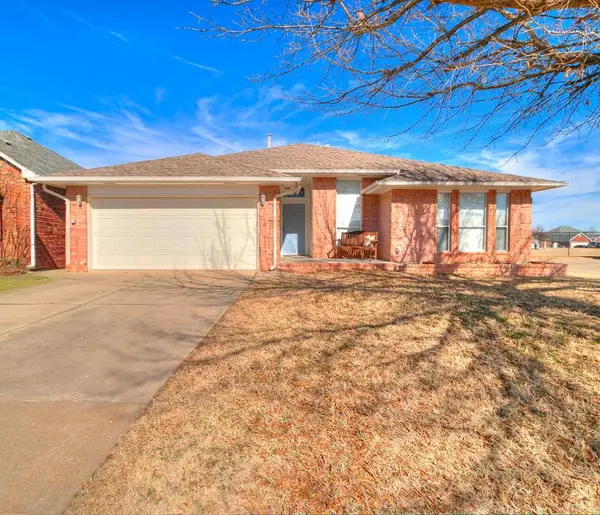 $264,900Active3 beds 2 baths1,894 sq. ft.
$264,900Active3 beds 2 baths1,894 sq. ft.5025 SE 47th Street, Oklahoma City, OK 73135
MLS# 1214130Listed by: COLLECTION 7 REALTY - New
 $380,000Active4 beds 3 baths2,014 sq. ft.
$380,000Active4 beds 3 baths2,014 sq. ft.4017 Angel Oak Drive, Oklahoma City, OK 73179
MLS# 1214466Listed by: EPIQUE REALTY - New
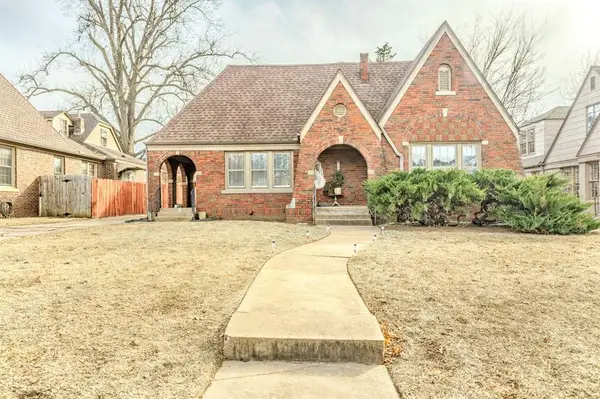 $535,000Active4 beds 4 baths2,721 sq. ft.
$535,000Active4 beds 4 baths2,721 sq. ft.908 NW 42nd Street, Oklahoma City, OK 73118
MLS# 1213933Listed by: METRO MARK REALTORS - New
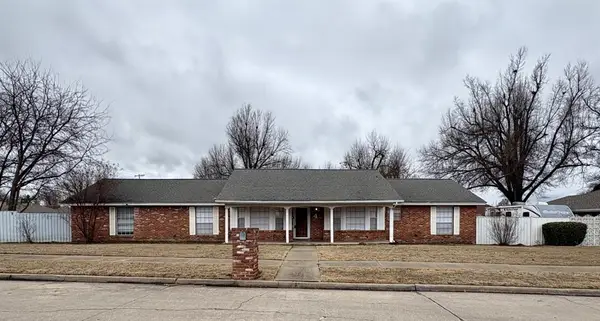 $232,000Active3 beds 3 baths1,956 sq. ft.
$232,000Active3 beds 3 baths1,956 sq. ft.4 SW 98th Street, Oklahoma City, OK 73139
MLS# 1213394Listed by: CROSSLAND REAL ESTATE

