3621 NW 65th Street, Oklahoma City, OK 73116
Local realty services provided by:ERA Courtyard Real Estate
Listed by: pam king
Office: prestige real estate services
MLS#:1202612
Source:OK_OKC
3621 NW 65th Street,Oklahoma City, OK 73116
$269,000
- 3 Beds
- 3 Baths
- 1,821 sq. ft.
- Single family
- Active
Price summary
- Price:$269,000
- Price per sq. ft.:$147.72
About this home
Located just south of Lake Hefner's amenities, parks and trail system. This classic home features 3 beds, 2 baths & a toilet in utility room, formal living and den with woodburning fireplace. Beautiful wood floors in den. Woodwork in great condition. Entry with coat closet. Hallway to bedrooms features a large closet, built in desk, and cabinets. This hallway is just to the right of entry and has a door that can close allowing privacy for all bedrooms. Master bedroom with walk-in closet and shower. Bedroom 2 has 2 closets with lights. Kitchen with built in hutch, breakfast bar and plenty of room for dining room table plus a bay window. Oversized utility room with a private toilet (no sink). 2 car garage with door to backyard. Interior cosmetic updates needed, house priced accordingly. Exterior is well maintained and features sidewalk areas for easy gardening. The crawl vents auto open and close based on temp. Easy to care for vinyl siding. Covered porch is charming, but the back patio is a must see (brick flooring). Buyer to verify school assignment.
Contact an agent
Home facts
- Year built:1964
- Listing ID #:1202612
- Added:1 day(s) ago
- Updated:November 22, 2025 at 05:09 AM
Rooms and interior
- Bedrooms:3
- Total bathrooms:3
- Full bathrooms:2
- Half bathrooms:1
- Living area:1,821 sq. ft.
Heating and cooling
- Cooling:Central Electric
- Heating:Central Gas
Structure and exterior
- Roof:Composition
- Year built:1964
- Building area:1,821 sq. ft.
- Lot area:0.2 Acres
Schools
- High school:Putnam City North HS
- Middle school:James L. Capps MS
- Elementary school:Kirkland Early Childhood Ctr
Finances and disclosures
- Price:$269,000
- Price per sq. ft.:$147.72
New listings near 3621 NW 65th Street
- New
 $500,000Active3 beds 3 baths2,584 sq. ft.
$500,000Active3 beds 3 baths2,584 sq. ft.1219 Westchester Drive, Oklahoma City, OK 73114
MLS# 1202517Listed by: KELLER WILLIAMS REALTY ELITE - New
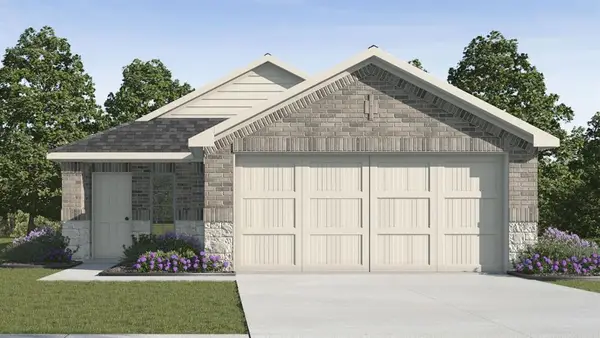 $242,990Active3 beds 2 baths1,293 sq. ft.
$242,990Active3 beds 2 baths1,293 sq. ft.10524 Tall Prairie Terrace, Oklahoma City, OK 73131
MLS# 1201033Listed by: D.R HORTON REALTY OF OK LLC - New
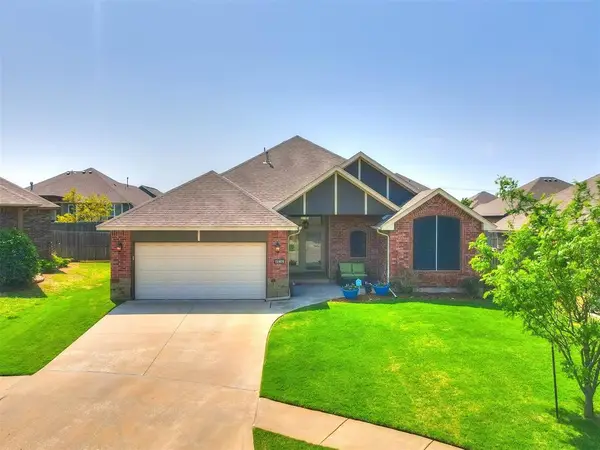 $307,900Active3 beds 2 baths1,564 sq. ft.
$307,900Active3 beds 2 baths1,564 sq. ft.15909 Burkett Circle, Edmond, OK 73013
MLS# 1201502Listed by: FLOTILLA REAL ESTATE PARTNERS - New
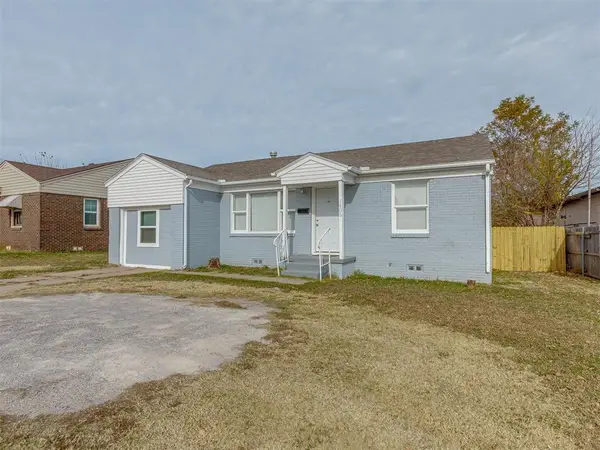 $145,000Active3 beds 1 baths1,085 sq. ft.
$145,000Active3 beds 1 baths1,085 sq. ft.1405 SW 44th Street, Oklahoma City, OK 73119
MLS# 1202391Listed by: METRO FIRST REALTY GROUP - New
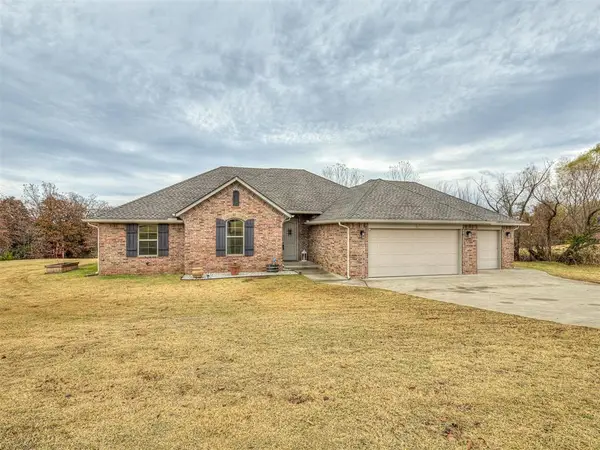 $399,000Active4 beds 2 baths2,020 sq. ft.
$399,000Active4 beds 2 baths2,020 sq. ft.9100 Conners Way, McLoud, OK 74851
MLS# 1202485Listed by: APPLE REALTY, LLC - New
 $229,000Active3 beds 2 baths1,478 sq. ft.
$229,000Active3 beds 2 baths1,478 sq. ft.601 NW 141st Street, Edmond, OK 73013
MLS# 1202493Listed by: KELLER WILLIAMS REALTY ELITE - New
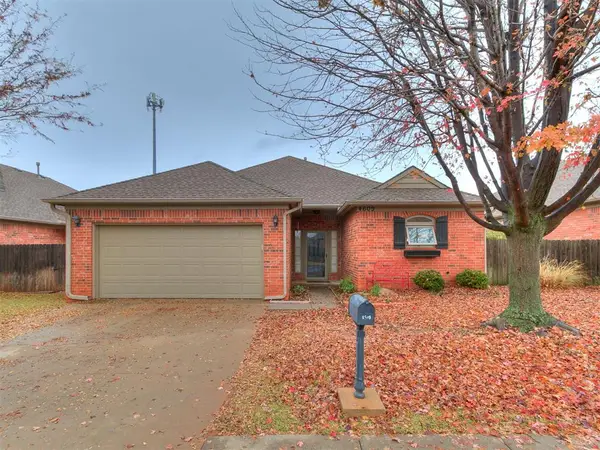 $274,990Active3 beds 2 baths1,891 sq. ft.
$274,990Active3 beds 2 baths1,891 sq. ft.4609 NW 119th Street, Oklahoma City, OK 73162
MLS# 1202618Listed by: WISE OAK REALTY LLC - New
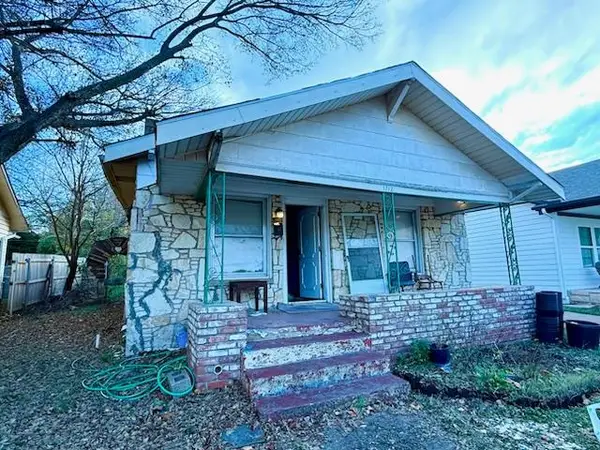 $160,000Active3 beds 1 baths1,556 sq. ft.
$160,000Active3 beds 1 baths1,556 sq. ft.1712 NW 35th Street, Oklahoma City, OK 73118
MLS# 1202621Listed by: SPEARHEAD REALTY GROUP LLC - Open Sun, 2 to 4pmNew
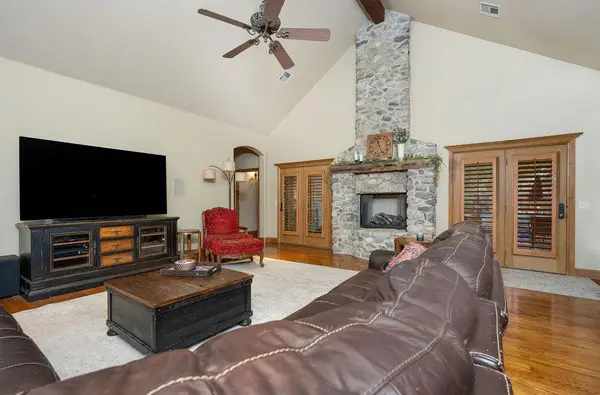 $1,099,000Active4 beds 6 baths4,512 sq. ft.
$1,099,000Active4 beds 6 baths4,512 sq. ft.400 NW 149th Street, Edmond, OK 73013
MLS# 1202245Listed by: REDFIN
