3700 Hunter Glen Drive, Oklahoma City, OK 73179
Local realty services provided by:ERA Courtyard Real Estate
Listed by: katelyn owens
Office: always real estate
MLS#:1201087
Source:OK_OKC
3700 Hunter Glen Drive,Oklahoma City, OK 73179
$599,000
- 4 Beds
- 2 Baths
- 2,842 sq. ft.
- Single family
- Active
Price summary
- Price:$599,000
- Price per sq. ft.:$210.77
About this home
Welcome to 3700 Hunter Glen Drive, a stunning brand new custom home under construction in Mirabella Addition. Thoughtfully designed with comfort, style, and functionality in mind, this home blends elegance with everyday living. Step inside to an open concept floor plan featuring a grand 20 foot cathedral ceiling, cozy gas fireplace, and abundant natural light. The kitchen flows seamlessly into the dining and living spaces, perfect for entertaining or relaxing. This home offers four spacious bedrooms and two full baths, including a convenient Jack and Jill and a luxurious primary suite with 10 foot ceilings, a double shower, and a large walk in closet. Enjoy Oklahoma evenings on the huge covered patio with an outdoor gas fireplace. The rare four car garage provides ample space for vehicles, storage, and hobbies, while the mudroom adds everyday convenience. Since this home is still under construction, buyers may have the opportunity to choose certain finishes and design details depending on the build stage, making this beautiful new home uniquely yours.
Contact an agent
Home facts
- Year built:2025
- Listing ID #:1201087
- Added:57 day(s) ago
- Updated:January 08, 2026 at 01:33 PM
Rooms and interior
- Bedrooms:4
- Total bathrooms:2
- Full bathrooms:2
- Living area:2,842 sq. ft.
Heating and cooling
- Cooling:Central Electric
- Heating:Central Gas
Structure and exterior
- Roof:Composition
- Year built:2025
- Building area:2,842 sq. ft.
- Lot area:0.3 Acres
Schools
- High school:Mustang HS
- Middle school:Canyon Ridge IES,Mustang North MS
- Elementary school:Prairie View ES
Utilities
- Water:Public
Finances and disclosures
- Price:$599,000
- Price per sq. ft.:$210.77
New listings near 3700 Hunter Glen Drive
- New
 $539,900Active4 beds 4 baths2,913 sq. ft.
$539,900Active4 beds 4 baths2,913 sq. ft.15104 Jasper Court, Edmond, OK 73013
MLS# 1208683Listed by: SALT REAL ESTATE INC - New
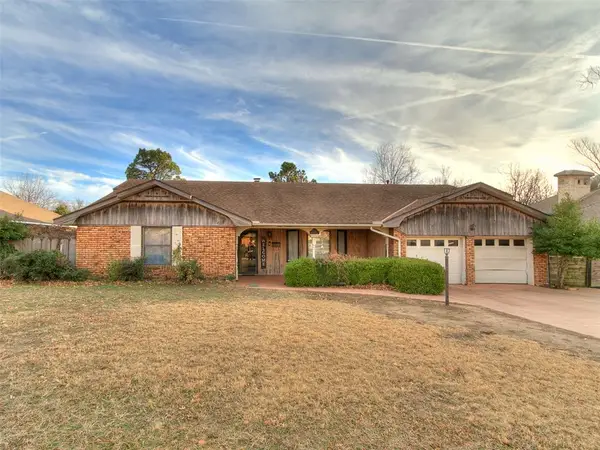 $270,000Active4 beds 3 baths2,196 sq. ft.
$270,000Active4 beds 3 baths2,196 sq. ft.4508 NW 32nd Place, Oklahoma City, OK 73122
MLS# 1208645Listed by: EXP REALTY, LLC - New
 $380,000Active3 beds 3 baths2,102 sq. ft.
$380,000Active3 beds 3 baths2,102 sq. ft.3925 NW 166th Terrace, Edmond, OK 73012
MLS# 1208673Listed by: LIME REALTY - New
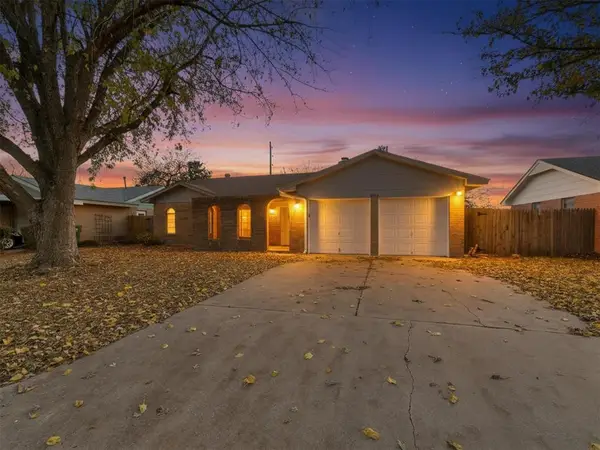 $215,000Active3 beds 2 baths1,300 sq. ft.
$215,000Active3 beds 2 baths1,300 sq. ft.2808 SW 88th Street, Oklahoma City, OK 73159
MLS# 1208675Listed by: LIME REALTY - New
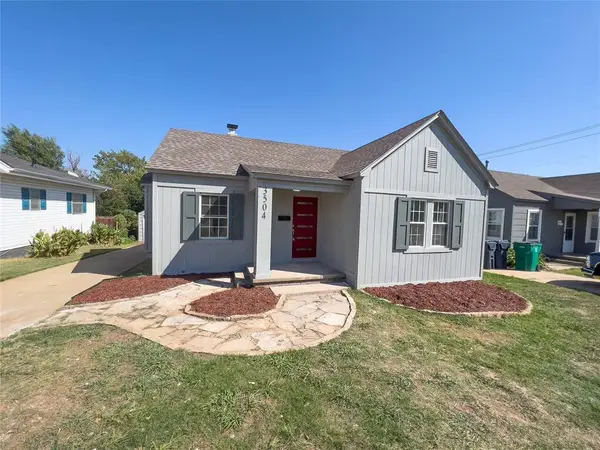 $190,000Active3 beds 2 baths1,008 sq. ft.
$190,000Active3 beds 2 baths1,008 sq. ft.3504 N Westmont Street, Oklahoma City, OK 73118
MLS# 1207857Listed by: LIME REALTY - New
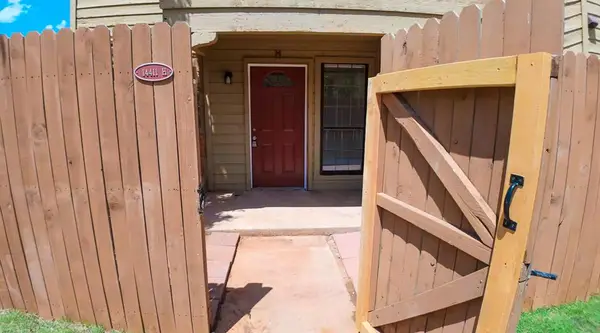 $190,000Active2 beds 3 baths1,210 sq. ft.
$190,000Active2 beds 3 baths1,210 sq. ft.14411 N Pennsylvania Avenue #10H, Oklahoma City, OK 73134
MLS# 1207865Listed by: LIME REALTY - New
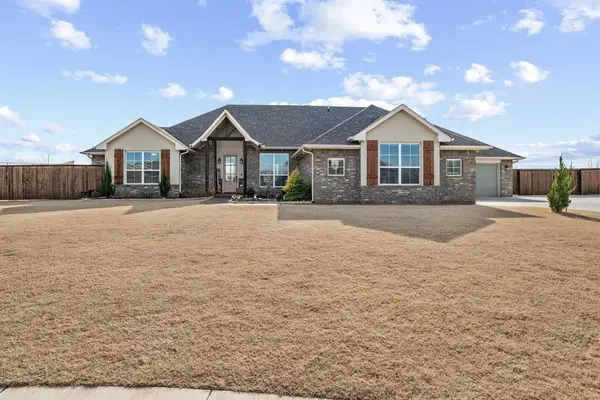 $465,000Active4 beds 3 baths2,445 sq. ft.
$465,000Active4 beds 3 baths2,445 sq. ft.9416 SW 48th Terrace, Oklahoma City, OK 73179
MLS# 1208430Listed by: KELLER WILLIAMS CENTRAL OK ED - New
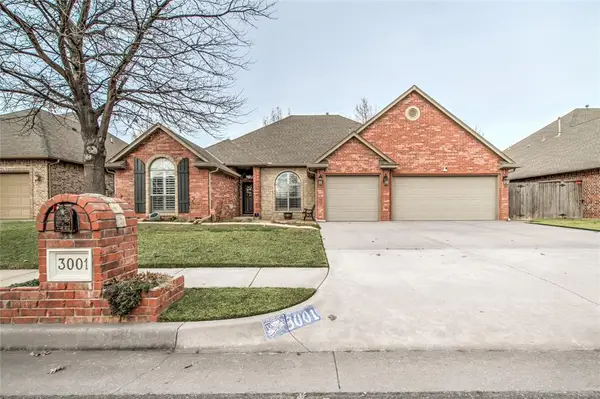 $385,000Active3 beds 2 baths2,063 sq. ft.
$385,000Active3 beds 2 baths2,063 sq. ft.3001 SW 137th Street, Oklahoma City, OK 73170
MLS# 1208611Listed by: NORTHMAN GROUP - New
 $335,000Active3 beds 2 baths1,874 sq. ft.
$335,000Active3 beds 2 baths1,874 sq. ft.2381 NW 191st Court, Edmond, OK 73012
MLS# 1208658Listed by: HOMESTEAD + CO - New
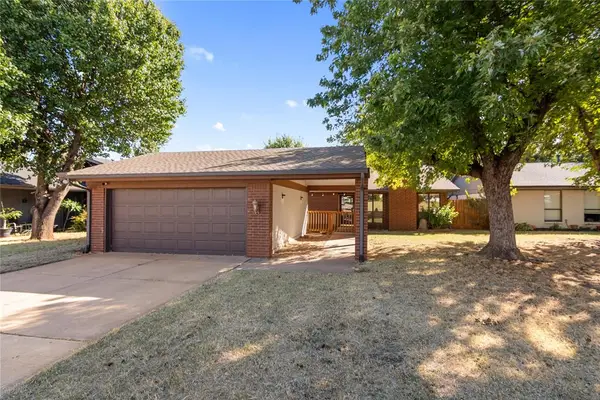 Listed by ERA$227,000Active3 beds 2 baths1,616 sq. ft.
Listed by ERA$227,000Active3 beds 2 baths1,616 sq. ft.12424 Fox Run Drive, Oklahoma City, OK 73142
MLS# 1208661Listed by: ERA COURTYARD REAL ESTATE
