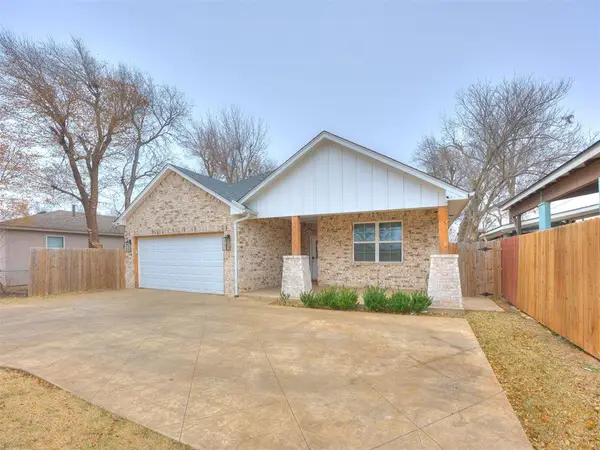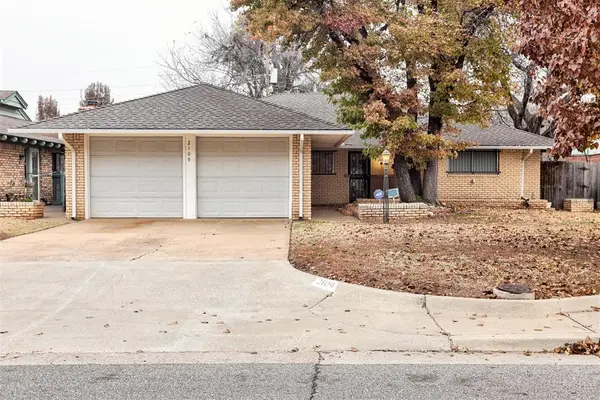3721 Southwind Court, Oklahoma City, OK 73179
Local realty services provided by:ERA Courtyard Real Estate
Listed by: carter still
Office: cherrywood
MLS#:1199743
Source:OK_OKC
3721 Southwind Court,Oklahoma City, OK 73179
$199,500
- 2 Beds
- 2 Baths
- 1,369 sq. ft.
- Single family
- Pending
Price summary
- Price:$199,500
- Price per sq. ft.:$145.73
About this home
This completely updated home in SW OKC is move-in ready. The floorplan maximizes space with the kitchen, living, and dining rooms open to each other. The living room is spacious with a wood burning fireplace, bar area, and an enclosed patio with tasteful finishes offering a 2nd living area which is not included in the square footage. The kitchen has all new quartz countertops, designer tile backsplash, stainless appliances, painted cabinets and updated hardware. The primary suite has a gorgeous en suite bathroom with updated tile, quartz counter top and a skylight for natural light. The primary bathroom includes double vanity, soaker tub, walk-in shower and very spacious walk-in closet. All flooring has been updated with new engineered hardwood floors, carpet and tile. The hall bathroom has also been updated with new tile, painted wood work and updated hardware. The secondary bedroom has two spacious closets. The AC condenser and coils were replaced July 2023.
Contact an agent
Home facts
- Year built:1983
- Listing ID #:1199743
- Added:47 day(s) ago
- Updated:December 18, 2025 at 08:25 AM
Rooms and interior
- Bedrooms:2
- Total bathrooms:2
- Full bathrooms:2
- Living area:1,369 sq. ft.
Heating and cooling
- Cooling:Central Electric
- Heating:Central Gas
Structure and exterior
- Roof:Architecural Shingle
- Year built:1983
- Building area:1,369 sq. ft.
- Lot area:0.11 Acres
Schools
- High school:Western Heights HS
- Middle school:Western Heights 9Th Grade Ctr
- Elementary school:Winds West ES
Finances and disclosures
- Price:$199,500
- Price per sq. ft.:$145.73
New listings near 3721 Southwind Court
- New
 $349,000Active3 beds 2 baths2,112 sq. ft.
$349,000Active3 beds 2 baths2,112 sq. ft.3520 NW 42nd Street, Oklahoma City, OK 73112
MLS# 1205951Listed by: EPIQUE REALTY - New
 $369,999Active4 beds 3 baths2,300 sq. ft.
$369,999Active4 beds 3 baths2,300 sq. ft.701 Cassandra Lane, Yukon, OK 73099
MLS# 1206536Listed by: LRE REALTY LLC - New
 $289,000Active3 beds 2 baths1,645 sq. ft.
$289,000Active3 beds 2 baths1,645 sq. ft.4404 S Agnew Avenue, Oklahoma City, OK 73119
MLS# 1205668Listed by: HEATHER & COMPANY REALTY GROUP - New
 $240,000Active3 beds 2 baths1,574 sq. ft.
$240,000Active3 beds 2 baths1,574 sq. ft.2109 NW 43rd Street, Oklahoma City, OK 73112
MLS# 1206533Listed by: ADAMS FAMILY REAL ESTATE LLC - New
 $480,000Active5 beds 3 baths3,644 sq. ft.
$480,000Active5 beds 3 baths3,644 sq. ft.13313 Ambleside Drive, Yukon, OK 73099
MLS# 1206301Listed by: LIME REALTY - New
 $250,000Active3 beds 2 baths1,809 sq. ft.
$250,000Active3 beds 2 baths1,809 sq. ft.4001 Tori Place, Yukon, OK 73099
MLS# 1206554Listed by: THE AGENCY - New
 $220,000Active3 beds 2 baths1,462 sq. ft.
$220,000Active3 beds 2 baths1,462 sq. ft.Address Withheld By Seller, Yukon, OK 73099
MLS# 1206378Listed by: BLOCK ONE REAL ESTATE  $2,346,500Pending4 beds 5 baths4,756 sq. ft.
$2,346,500Pending4 beds 5 baths4,756 sq. ft.2525 Pembroke Terrace, Oklahoma City, OK 73116
MLS# 1205179Listed by: SAGE SOTHEBY'S REALTY- New
 $175,000Active3 beds 2 baths1,052 sq. ft.
$175,000Active3 beds 2 baths1,052 sq. ft.5104 Gaines Street, Oklahoma City, OK 73135
MLS# 1205863Listed by: HOMESTEAD + CO - New
 $249,500Active3 beds 2 baths1,439 sq. ft.
$249,500Active3 beds 2 baths1,439 sq. ft.15112 Coldsun Drive, Oklahoma City, OK 73170
MLS# 1206411Listed by: KELLER WILLIAMS REALTY ELITE
