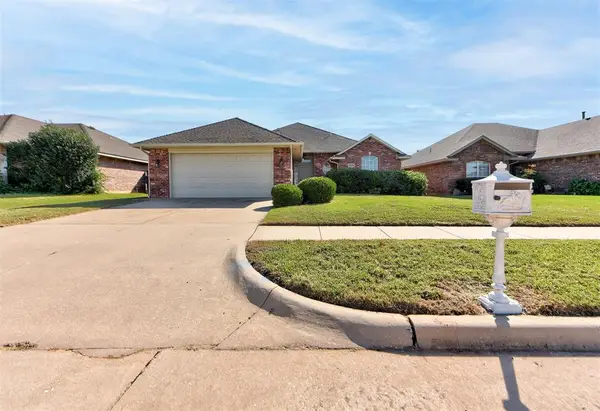3805 Bridge Wood Lane, Oklahoma City, OK 73179
Local realty services provided by:ERA Courtyard Real Estate
Listed by:danny dekinder
Office:keller williams-yukon
MLS#:1171252
Source:OK_OKC
3805 Bridge Wood Lane,Oklahoma City, OK 73179
$539,900
- 3 Beds
- 3 Baths
- 2,841 sq. ft.
- Single family
- Pending
Price summary
- Price:$539,900
- Price per sq. ft.:$190.04
About this home
Executive home full of high end finishes! This home looks just as good in person!
The main living area is perfect for entertainment enhanced with 16 ft ceilings and custom real wood flooring. The kitchen has tons of storage, an oversized island, double ovens and perfect sized pantry. The master has a vaulted ceiling with beams, a private office next to it, with a spacious master bath -- walk in shower, free standing tub, his and her separate vanities, private toilet and connects to a well appointed laundry room. On the other side of this home, two bedrooms share a Jack N Jill bath, and there's a grand multi-use bonus room. The large covered patio overlooks a great sized level back yard.
Summary: 3 bedroom, 3 car garage, 2.5 bathrooms with a remote master, a bonus room plus an office and a spacious back porch on a level lot, 16 ft ceilings in the main living area, custom high end finishes throughout.
Contact an agent
Home facts
- Year built:2022
- Listing ID #:1171252
- Added:126 day(s) ago
- Updated:September 27, 2025 at 07:29 AM
Rooms and interior
- Bedrooms:3
- Total bathrooms:3
- Full bathrooms:2
- Half bathrooms:1
- Living area:2,841 sq. ft.
Heating and cooling
- Cooling:Central Electric
- Heating:Central Gas
Structure and exterior
- Roof:Composition
- Year built:2022
- Building area:2,841 sq. ft.
- Lot area:0.32 Acres
Schools
- High school:Mustang HS
- Middle school:Mustang North MS
- Elementary school:Prairie View ES
Finances and disclosures
- Price:$539,900
- Price per sq. ft.:$190.04
New listings near 3805 Bridge Wood Lane
- New
 $269,900Active3 beds 2 baths1,514 sq. ft.
$269,900Active3 beds 2 baths1,514 sq. ft.9433 NW 91st Street, Yukon, OK 73099
MLS# 1193029Listed by: RE/MAX ENERGY REAL ESTATE - New
 $254,000Active3 beds 2 baths1,501 sq. ft.
$254,000Active3 beds 2 baths1,501 sq. ft.2828 NW 184th Terrace, Edmond, OK 73012
MLS# 1193470Listed by: REALTY EXPERTS, INC - New
 $299,900Active3 beds 2 baths1,950 sq. ft.
$299,900Active3 beds 2 baths1,950 sq. ft.7604 Sandlewood Drive, Oklahoma City, OK 73132
MLS# 1192566Listed by: LRE REALTY LLC - New
 $250,000Active4 beds 4 baths1,600 sq. ft.
$250,000Active4 beds 4 baths1,600 sq. ft.2940 NW 30th Street, Oklahoma City, OK 73112
MLS# 1193121Listed by: EXP REALTY LLC BO - New
 $255,000Active3 beds 2 baths1,947 sq. ft.
$255,000Active3 beds 2 baths1,947 sq. ft.6601 NW 130th Street, Oklahoma City, OK 73142
MLS# 1193467Listed by: BRIX REALTY - New
 $259,990Active3 beds 3 baths1,712 sq. ft.
$259,990Active3 beds 3 baths1,712 sq. ft.6428 N Harvard Avenue, Oklahoma City, OK 73132
MLS# 1193457Listed by: COPPER CREEK REAL ESTATE  $204,999Pending3 beds 3 baths1,480 sq. ft.
$204,999Pending3 beds 3 baths1,480 sq. ft.3302 NW 149th Street, Oklahoma City, OK 73134
MLS# 1193451Listed by: COPPER CREEK REAL ESTATE- New
 $337,900Active4 beds 4 baths2,871 sq. ft.
$337,900Active4 beds 4 baths2,871 sq. ft.6413 S Dewey Avenue, Oklahoma City, OK 73139
MLS# 1192274Listed by: FORGE REALTY GROUP - New
 $375,000Active3 beds 3 baths2,480 sq. ft.
$375,000Active3 beds 3 baths2,480 sq. ft.11321 Fountain Boulevard, Oklahoma City, OK 73170
MLS# 1193161Listed by: WHITTINGTON REALTY - New
 $219,999Active3 beds 2 baths1,277 sq. ft.
$219,999Active3 beds 2 baths1,277 sq. ft.516 Glass Avenue, Yukon, OK 73099
MLS# 1193223Listed by: BHGRE THE PLATINUM COLLECTIVE
