3820 Old Forest Lane, Oklahoma City, OK 73131
Local realty services provided by:ERA Courtyard Real Estate
Listed by:lesley thomas
Office:keller williams central ok ed
MLS#:1187809
Source:OK_OKC
3820 Old Forest Lane,Oklahoma City, OK 73131
$999,990
- 4 Beds
- 4 Baths
- 4,091 sq. ft.
- Single family
- Pending
Price summary
- Price:$999,990
- Price per sq. ft.:$244.44
About this home
~*~LUXURY LIVING JUST GOT BETTER.~*~
Experience refined living in this beautifully designed home, now offered at an incredible value. Don’t wait—homes like this don’t last long at this price point! $100,000 Price IMPROVMENT!
Now offered at an incredible value, this beautiful home in the gated Stonemill neighborhood combines timeless design, quality craftsmanship, and the highly sought-after Oakdale School District. With spacious living areas, elegant finishes, and a peaceful setting, this property is an opportunity you don’t want to miss.
Located in the heart of Stonemill, this single-family residence offers a wonderful opportunity. The residence providing ample space for rest and rejuvenation. Imagine each bedroom as a personal sanctuary. A full study/Parlor on the first floor and a game room/ TV area with a wet bar upstairs. With three full bathrooms and one partial bathroom, mornings will be a breeze, and evenings will be a relaxing experience. With a full laundry room on the main floor and space for a stackable washer and dryer on the second floor. All carpets and padding were replaced prior to listing. Outdoor pool with a diving stone and a spa is the cherry on top of your patio cookouts. The three-car garage offers substantial space for vehicles and storage as well as the inground storm shelter. Envision the ease of parking and the extra room for hobbies, projects, or simply keeping your belongings organized. Built in 2004, this property awaits its next chapter. This single-family residence is ready to become your dream home.
Contact an agent
Home facts
- Year built:2004
- Listing ID #:1187809
- Added:45 day(s) ago
- Updated:October 28, 2025 at 12:23 PM
Rooms and interior
- Bedrooms:4
- Total bathrooms:4
- Full bathrooms:3
- Half bathrooms:1
- Living area:4,091 sq. ft.
Heating and cooling
- Cooling:Central Electric
- Heating:Central Gas
Structure and exterior
- Roof:Architecural Shingle
- Year built:2004
- Building area:4,091 sq. ft.
- Lot area:0.86 Acres
Schools
- High school:N/A
- Middle school:Oakdale Public School
- Elementary school:Oakdale Public School
Utilities
- Water:Public
- Sewer:Septic Tank
Finances and disclosures
- Price:$999,990
- Price per sq. ft.:$244.44
New listings near 3820 Old Forest Lane
- New
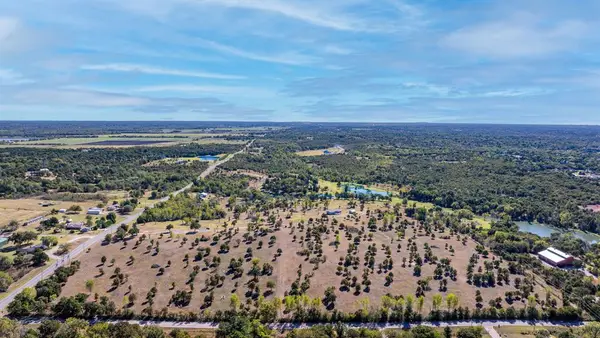 $2,750,000Active40 Acres
$2,750,000Active40 Acres0000 N Midwest Boulevard, Jones, OK 73049
MLS# 1197278Listed by: ACCESS REAL ESTATE LLC - New
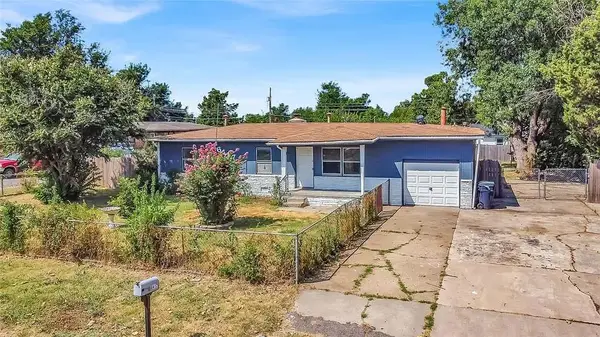 $220,000Active5 beds 2 baths1,896 sq. ft.
$220,000Active5 beds 2 baths1,896 sq. ft.6417 S Drexel Place, Oklahoma City, OK 73159
MLS# 1197747Listed by: LRE REALTY LLC - New
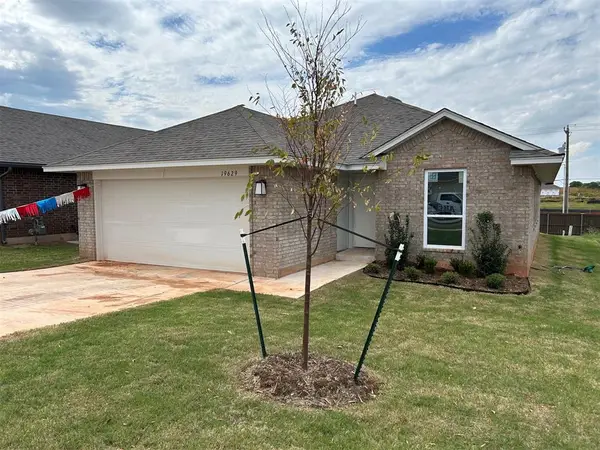 $289,990Active3 beds 2 baths1,491 sq. ft.
$289,990Active3 beds 2 baths1,491 sq. ft.19629 Canning Road, Edmond, OK 73012
MLS# 1197987Listed by: CENTRAL OK REAL ESTATE GROUP - New
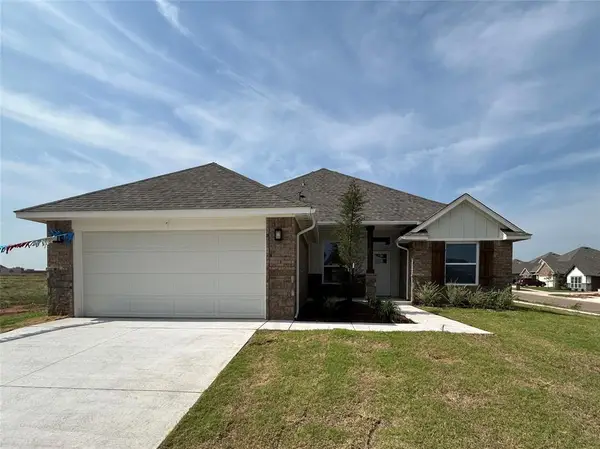 $304,900Active3 beds 2 baths1,722 sq. ft.
$304,900Active3 beds 2 baths1,722 sq. ft.12605 NW 137th Street, Piedmont, OK 73078
MLS# 1197996Listed by: CENTRAL OK REAL ESTATE GROUP - New
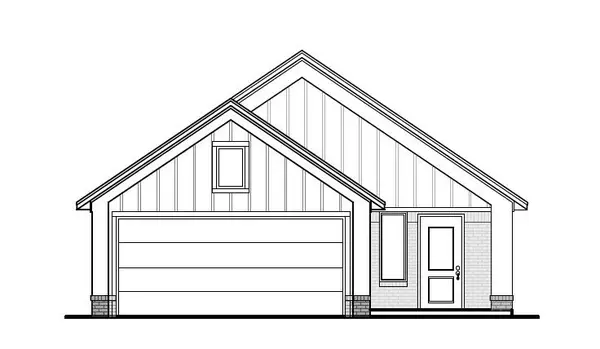 $274,500Active3 beds 2 baths1,261 sq. ft.
$274,500Active3 beds 2 baths1,261 sq. ft.1113 SW 139th Terrace, Oklahoma City, OK 73170
MLS# 1198013Listed by: CENTRAL OK REAL ESTATE GROUP - New
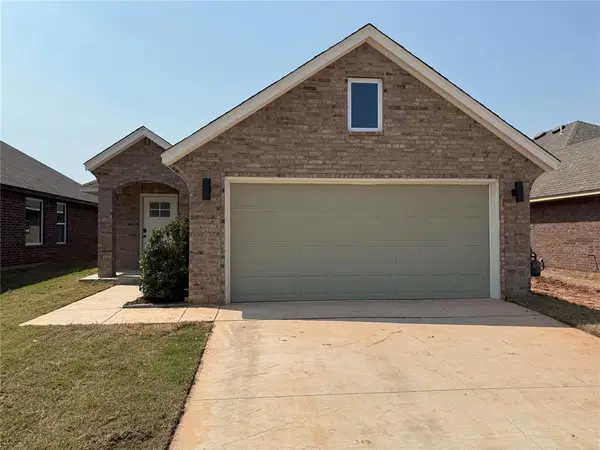 $272,500Active3 beds 2 baths1,261 sq. ft.
$272,500Active3 beds 2 baths1,261 sq. ft.13921 Marsala Court, Oklahoma City, OK 73170
MLS# 1198016Listed by: CENTRAL OK REAL ESTATE GROUP - New
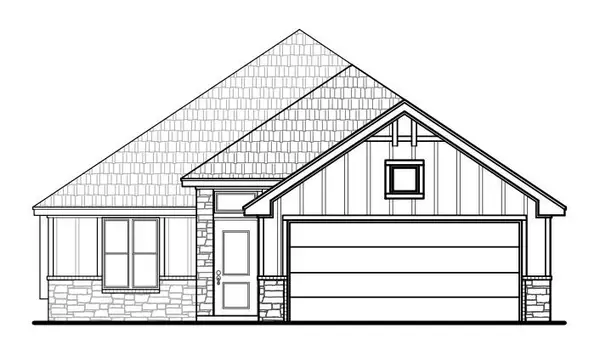 $289,500Active3 beds 2 baths1,318 sq. ft.
$289,500Active3 beds 2 baths1,318 sq. ft.1121 SW 139th Terrace, Oklahoma City, OK 73170
MLS# 1198019Listed by: CENTRAL OK REAL ESTATE GROUP - New
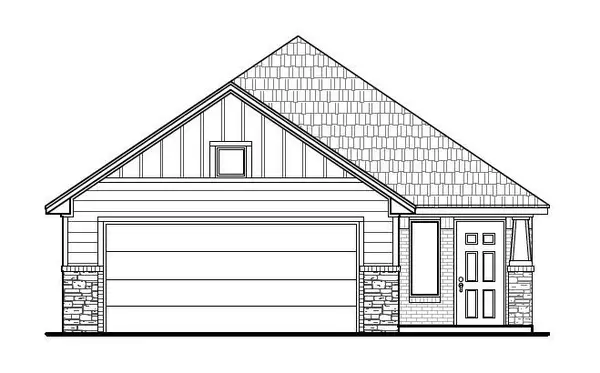 $281,990Active3 beds 2 baths1,329 sq. ft.
$281,990Active3 beds 2 baths1,329 sq. ft.1117 SW 139th Terrace, Oklahoma City, OK 73170
MLS# 1198021Listed by: CENTRAL OK REAL ESTATE GROUP - New
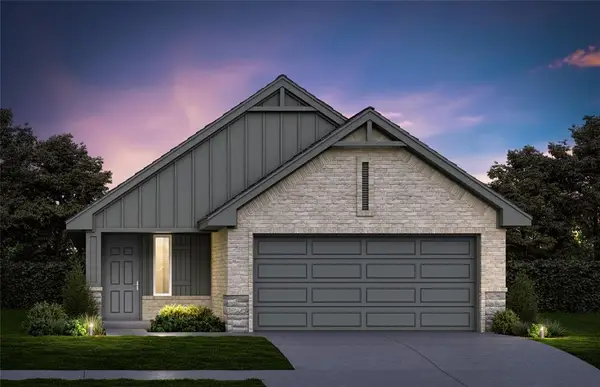 $289,500Active3 beds 2 baths1,347 sq. ft.
$289,500Active3 beds 2 baths1,347 sq. ft.1112 SW 139th Terrace, Oklahoma City, OK 73170
MLS# 1198025Listed by: CENTRAL OK REAL ESTATE GROUP - New
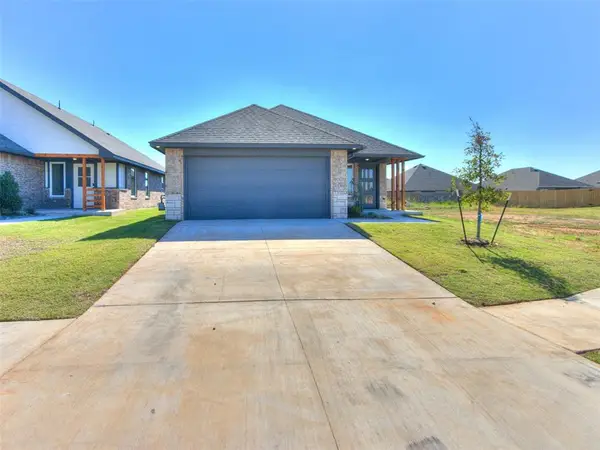 $274,900Active3 beds 2 baths1,350 sq. ft.
$274,900Active3 beds 2 baths1,350 sq. ft.1116 SW 139th Street, Oklahoma City, OK 73170
MLS# 1198028Listed by: CENTRAL OK REAL ESTATE GROUP
