3901 Brougham Way, Oklahoma City, OK 73179
Local realty services provided by:ERA Courtyard Real Estate
Listed by: amber kleck
Office: keller williams realty elite
MLS#:1185769
Source:OK_OKC
3901 Brougham Way,Oklahoma City, OK 73179
$249,000
- 3 Beds
- 2 Baths
- 1,475 sq. ft.
- Single family
- Active
Price summary
- Price:$249,000
- Price per sq. ft.:$168.81
About this home
Fall in Love With Style, Space & Comfort — This One Feels Like Home the Moment You Walk In. From the curb, the bold dark trim and charming cedar gable instantly pull you in. Step inside and you’re welcomed by rich wood-look tile floors and an open, airy layout that makes everyday living feel effortless. The cozy corner fireplace sets the perfect tone for relaxing evenings and gatherings with friends.
The kitchen is designed to truly work for you — gas range, sleek undermount sink, beautiful subway tile backsplash, and plenty of storage and prep space. The bar seating keeps everyone connected, whether you’re hosting brunch or helping with homework.
The private primary suite sits tucked at the back of the home, creating a quiet escape at the end of the day. Enjoy a spacious ensuite with double vanities, a deep jetted tub, walk-in shower with bench, and a roomy closet complete with vertical shoe shelving.
Step outside and you’ll find one of the best spots in the house — an oversized covered patio made for morning coffee, evening grilling, or simply unwinding in the fresh Oklahoma air.
Schedule your private showing today!
Contact an agent
Home facts
- Year built:2019
- Listing ID #:1185769
- Added:147 day(s) ago
- Updated:January 08, 2026 at 01:33 PM
Rooms and interior
- Bedrooms:3
- Total bathrooms:2
- Full bathrooms:2
- Living area:1,475 sq. ft.
Heating and cooling
- Cooling:Central Electric
- Heating:Central Gas
Structure and exterior
- Roof:Composition
- Year built:2019
- Building area:1,475 sq. ft.
- Lot area:0.14 Acres
Schools
- High school:Mustang HS
- Middle school:Mustang MS
- Elementary school:Prairie View ES
Finances and disclosures
- Price:$249,000
- Price per sq. ft.:$168.81
New listings near 3901 Brougham Way
- New
 $539,900Active4 beds 4 baths2,913 sq. ft.
$539,900Active4 beds 4 baths2,913 sq. ft.15104 Jasper Court, Edmond, OK 73013
MLS# 1208683Listed by: SALT REAL ESTATE INC - New
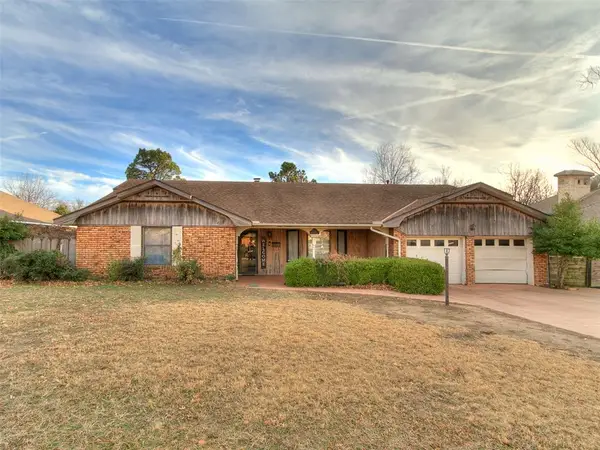 $270,000Active4 beds 3 baths2,196 sq. ft.
$270,000Active4 beds 3 baths2,196 sq. ft.4508 NW 32nd Place, Oklahoma City, OK 73122
MLS# 1208645Listed by: EXP REALTY, LLC - New
 $380,000Active3 beds 3 baths2,102 sq. ft.
$380,000Active3 beds 3 baths2,102 sq. ft.3925 NW 166th Terrace, Edmond, OK 73012
MLS# 1208673Listed by: LIME REALTY - New
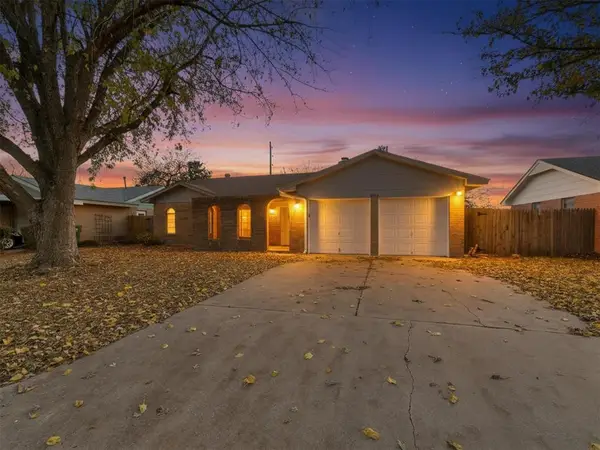 $215,000Active3 beds 2 baths1,300 sq. ft.
$215,000Active3 beds 2 baths1,300 sq. ft.2808 SW 88th Street, Oklahoma City, OK 73159
MLS# 1208675Listed by: LIME REALTY - New
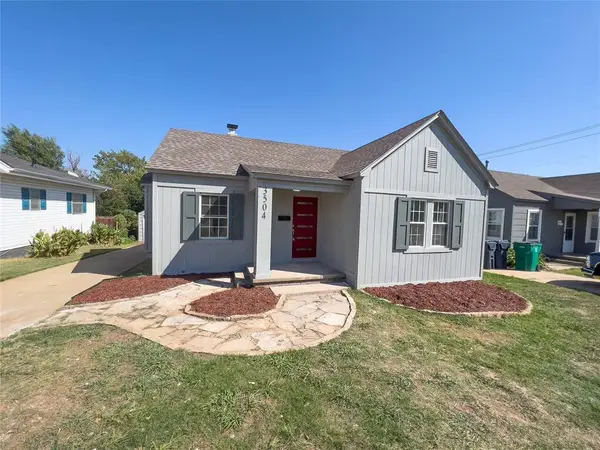 $190,000Active3 beds 2 baths1,008 sq. ft.
$190,000Active3 beds 2 baths1,008 sq. ft.3504 N Westmont Street, Oklahoma City, OK 73118
MLS# 1207857Listed by: LIME REALTY - New
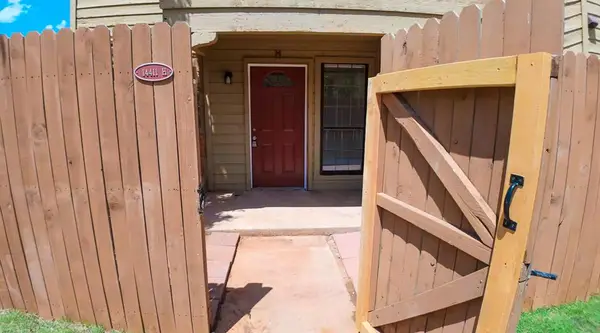 $190,000Active2 beds 3 baths1,210 sq. ft.
$190,000Active2 beds 3 baths1,210 sq. ft.14411 N Pennsylvania Avenue #10H, Oklahoma City, OK 73134
MLS# 1207865Listed by: LIME REALTY - New
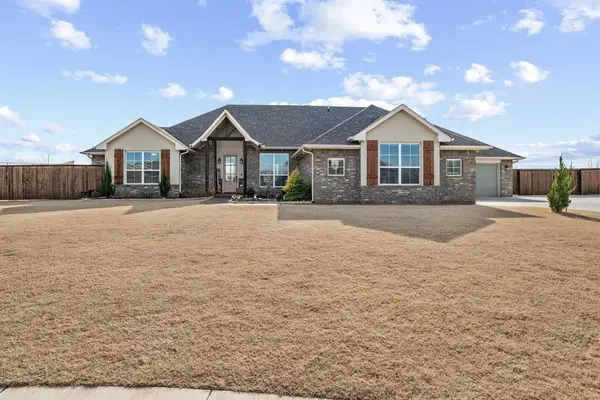 $465,000Active4 beds 3 baths2,445 sq. ft.
$465,000Active4 beds 3 baths2,445 sq. ft.9416 SW 48th Terrace, Oklahoma City, OK 73179
MLS# 1208430Listed by: KELLER WILLIAMS CENTRAL OK ED - New
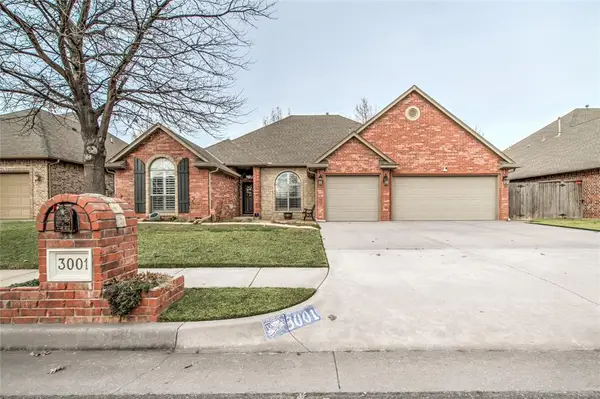 $385,000Active3 beds 2 baths2,063 sq. ft.
$385,000Active3 beds 2 baths2,063 sq. ft.3001 SW 137th Street, Oklahoma City, OK 73170
MLS# 1208611Listed by: NORTHMAN GROUP - New
 $335,000Active3 beds 2 baths1,874 sq. ft.
$335,000Active3 beds 2 baths1,874 sq. ft.2381 NW 191st Court, Edmond, OK 73012
MLS# 1208658Listed by: HOMESTEAD + CO - New
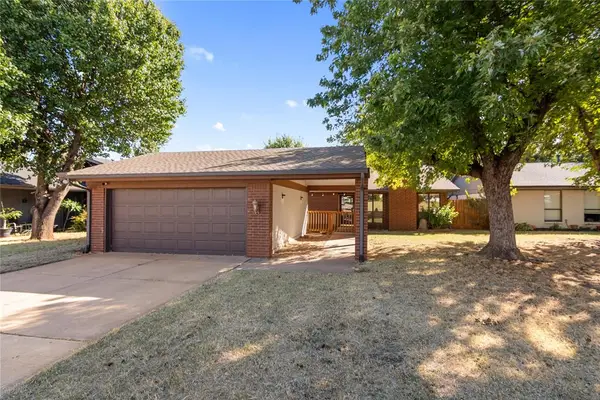 Listed by ERA$227,000Active3 beds 2 baths1,616 sq. ft.
Listed by ERA$227,000Active3 beds 2 baths1,616 sq. ft.12424 Fox Run Drive, Oklahoma City, OK 73142
MLS# 1208661Listed by: ERA COURTYARD REAL ESTATE
