3909 Cedar Pass Drive, Oklahoma City, OK 73179
Local realty services provided by:ERA Courtyard Real Estate
Listed by: sumere herrera
Office: chamberlain realty llc.
MLS#:1178727
Source:OK_OKC
3909 Cedar Pass Drive,Oklahoma City, OK 73179
$399,000
- 4 Beds
- 4 Baths
- 2,564 sq. ft.
- Single family
- Pending
Price summary
- Price:$399,000
- Price per sq. ft.:$155.62
About this home
Welcome to this stunning custom-built home by ANW Homes, where thoughtful design meets timeless craftsmanship. This 4-bedroom beauty includes a spacious bonus room, offering the perfect blend of style, comfort, and flexibility. The open-concept layout creates a seamless flow between the kitchen, dining, and living areas—ideal for entertaining or everyday living. Warm, rich interior colors and quality finishes throughout give this home an inviting, upscale feel the moment you walk in. The kitchen is a chef’s dream, featuring ample cabinetry, expansive countertops, a large island, and high-end appliances. It opens to the spacious living room filled with natural light and stylish design accents. The primary suite is a peaceful retreat with a spa-like ensuite bathroom, double vanities, a soaking tub, separate shower, and a large walk-in closet. Three additional bedrooms offer generous space and storage, while the bonus room provides endless options—home office, media room, playroom, or guest suite. Step outside to a large backyard with endless possibilities. Whether you want to garden, entertain, or add a future pool, there’s room to make it your own. Located in a warm, welcoming neighborhood with close proximity to shopping, dining, schools, parks, and commuter routes, this home offers both comfort and convenience. Built by ANW Homes—known for quality and attention to detail—you’ll love the craftsmanship, thoughtful layout, and long-term value this home provides. Don’t miss your opportunity to own this exceptional property in a prime location!
Contact an agent
Home facts
- Year built:2015
- Listing ID #:1178727
- Added:188 day(s) ago
- Updated:January 08, 2026 at 08:34 AM
Rooms and interior
- Bedrooms:4
- Total bathrooms:4
- Full bathrooms:2
- Half bathrooms:2
- Living area:2,564 sq. ft.
Heating and cooling
- Cooling:Central Electric
- Heating:Central Gas
Structure and exterior
- Roof:Composition
- Year built:2015
- Building area:2,564 sq. ft.
- Lot area:0.21 Acres
Schools
- High school:Mustang HS
- Middle school:Mustang North MS
- Elementary school:Prairie View ES
Utilities
- Water:Public
Finances and disclosures
- Price:$399,000
- Price per sq. ft.:$155.62
New listings near 3909 Cedar Pass Drive
- New
 $539,900Active4 beds 4 baths2,913 sq. ft.
$539,900Active4 beds 4 baths2,913 sq. ft.15104 Jasper Court, Edmond, OK 73013
MLS# 1208683Listed by: SALT REAL ESTATE INC - New
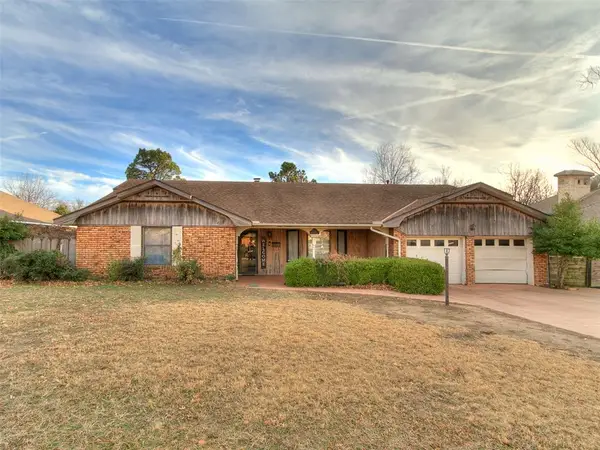 $270,000Active4 beds 3 baths2,196 sq. ft.
$270,000Active4 beds 3 baths2,196 sq. ft.4508 NW 32nd Place, Oklahoma City, OK 73122
MLS# 1208645Listed by: EXP REALTY, LLC - New
 $380,000Active3 beds 3 baths2,102 sq. ft.
$380,000Active3 beds 3 baths2,102 sq. ft.3925 NW 166th Terrace, Edmond, OK 73012
MLS# 1208673Listed by: LIME REALTY - New
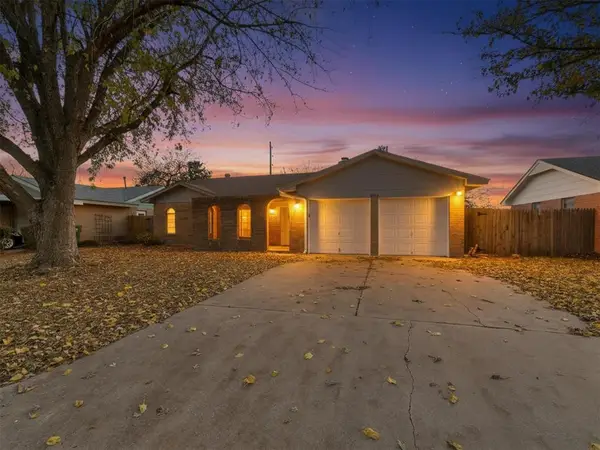 $215,000Active3 beds 2 baths1,300 sq. ft.
$215,000Active3 beds 2 baths1,300 sq. ft.2808 SW 88th Street, Oklahoma City, OK 73159
MLS# 1208675Listed by: LIME REALTY - New
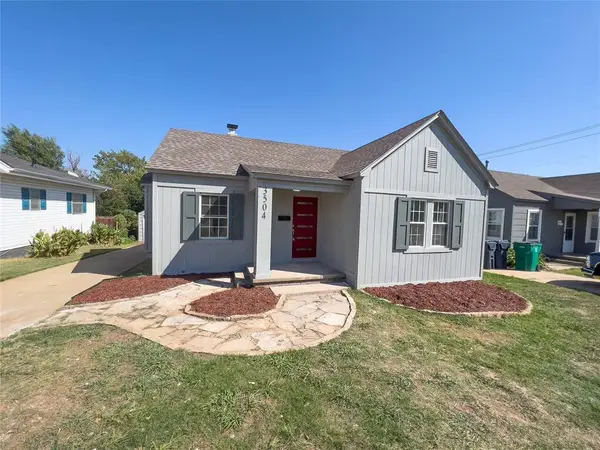 $190,000Active3 beds 2 baths1,008 sq. ft.
$190,000Active3 beds 2 baths1,008 sq. ft.3504 N Westmont Street, Oklahoma City, OK 73118
MLS# 1207857Listed by: LIME REALTY - New
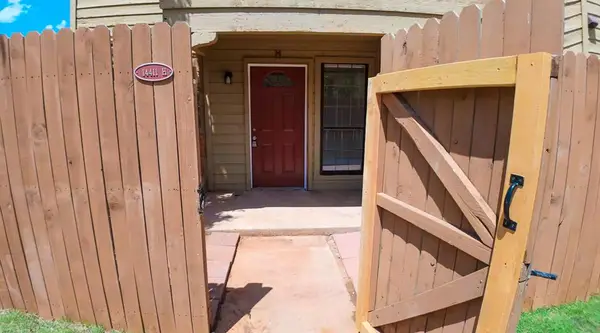 $190,000Active2 beds 3 baths1,210 sq. ft.
$190,000Active2 beds 3 baths1,210 sq. ft.14411 N Pennsylvania Avenue #10H, Oklahoma City, OK 73134
MLS# 1207865Listed by: LIME REALTY - New
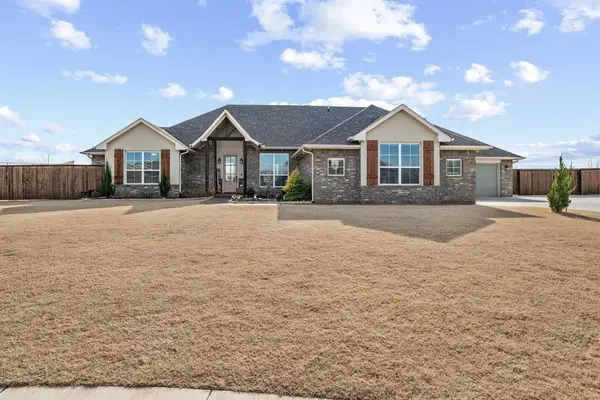 $465,000Active4 beds 3 baths2,445 sq. ft.
$465,000Active4 beds 3 baths2,445 sq. ft.9416 SW 48th Terrace, Oklahoma City, OK 73179
MLS# 1208430Listed by: KELLER WILLIAMS CENTRAL OK ED - New
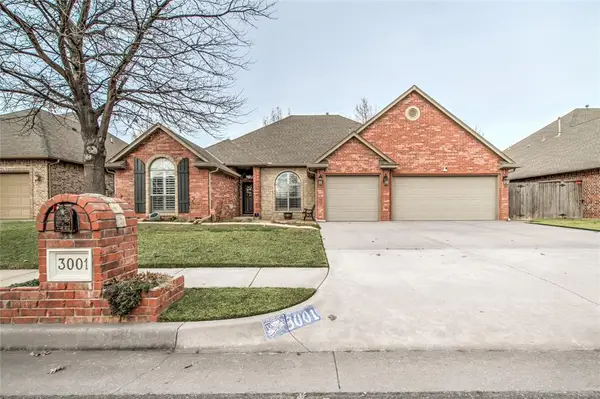 $385,000Active3 beds 2 baths2,063 sq. ft.
$385,000Active3 beds 2 baths2,063 sq. ft.3001 SW 137th Street, Oklahoma City, OK 73170
MLS# 1208611Listed by: NORTHMAN GROUP - New
 $335,000Active3 beds 2 baths1,874 sq. ft.
$335,000Active3 beds 2 baths1,874 sq. ft.2381 NW 191st Court, Edmond, OK 73012
MLS# 1208658Listed by: HOMESTEAD + CO - New
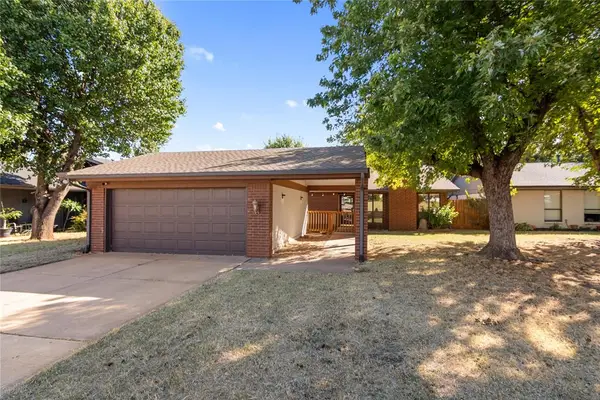 Listed by ERA$227,000Active3 beds 2 baths1,616 sq. ft.
Listed by ERA$227,000Active3 beds 2 baths1,616 sq. ft.12424 Fox Run Drive, Oklahoma City, OK 73142
MLS# 1208661Listed by: ERA COURTYARD REAL ESTATE
