3912 SE 41st Place, Oklahoma City, OK 73165
Local realty services provided by:ERA Courtyard Real Estate
Listed by:william colcord
Office:828 real estate llc.
MLS#:1190051
Source:OK_OKC
3912 SE 41st Place,Oklahoma City, OK 73165
$539,000
- 4 Beds
- 3 Baths
- 3,201 sq. ft.
- Single family
- Active
Price summary
- Price:$539,000
- Price per sq. ft.:$168.38
About this home
Discover breathtaking living on the golf course! This beautifully built home offers 4 spacious bedrooms, 2.5 bathrooms, a private study, bonus room upstairs, 2 living areas, and a charming balcony nook perfect for quiet mornings or reading time. The bonus room provides endless flexibility—whether you need a game room, media space, or hobby retreat.
Set on a generous .8 acre lot in a quiet, sought-after neighborhood, the backyard is an entertainer’s dream with a pergola and outdoor fireplace, ideal for gatherings year-round. Best of all, the property backs directly to Belmar Golf Course—from your house to country club! With DIRECT back yard golf cart path access you can drive your golf cart from the garage to the tee box in less than a minute
Every detail of this home has been thoughtfully designed to blend elegance, comfort, and lifestyle. From its spacious layout to its resort-like outdoor living, this home is more than a place to live—it’s a place to enjoy.
Simply breathtaking. Schedule your showing today!
Contact an agent
Home facts
- Year built:2005
- Listing ID #:1190051
- Added:45 day(s) ago
- Updated:October 26, 2025 at 12:33 PM
Rooms and interior
- Bedrooms:4
- Total bathrooms:3
- Full bathrooms:2
- Half bathrooms:1
- Living area:3,201 sq. ft.
Heating and cooling
- Cooling:Central Electric
- Heating:Central Gas
Structure and exterior
- Roof:Composition
- Year built:2005
- Building area:3,201 sq. ft.
- Lot area:0.8 Acres
Schools
- High school:Moore HS
- Middle school:Highland East JHS
- Elementary school:Timber Creek ES
Finances and disclosures
- Price:$539,000
- Price per sq. ft.:$168.38
New listings near 3912 SE 41st Place
- New
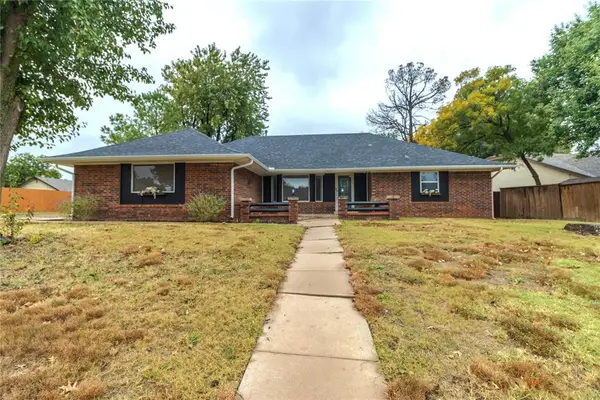 $270,000Active3 beds 2 baths2,044 sq. ft.
$270,000Active3 beds 2 baths2,044 sq. ft.9901 Hummingbird Lane, Oklahoma City, OK 73162
MLS# 1197379Listed by: CAPITAL REAL ESTATE - OKC - Open Sun, 2 to 4pmNew
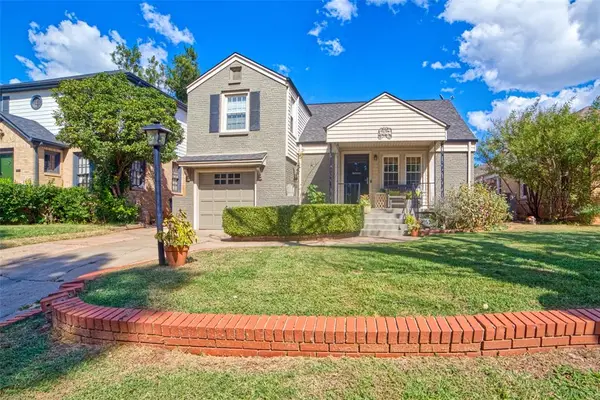 $285,000Active3 beds 2 baths1,601 sq. ft.
$285,000Active3 beds 2 baths1,601 sq. ft.3004 N Venice Boulevard, Oklahoma City, OK 73107
MLS# 1197685Listed by: KELLER WILLIAMS CENTRAL OK ED - New
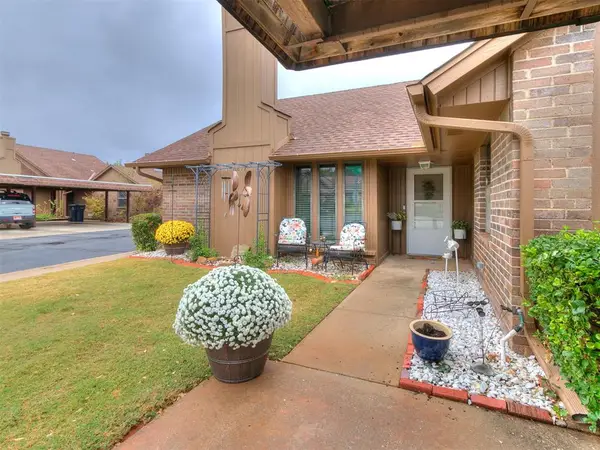 $154,999Active2 beds 2 baths1,134 sq. ft.
$154,999Active2 beds 2 baths1,134 sq. ft.6815 NW 64th Terrace, Oklahoma City, OK 73132
MLS# 1197822Listed by: COPPER CREEK REAL ESTATE - New
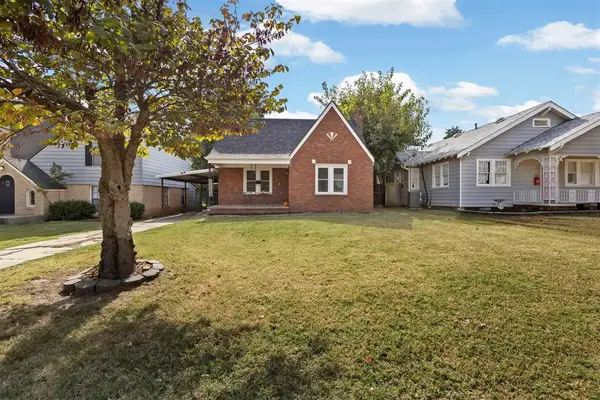 $224,900Active2 beds 2 baths1,136 sq. ft.
$224,900Active2 beds 2 baths1,136 sq. ft.2124 NW 29th Street, Oklahoma City, OK 73107
MLS# 1197653Listed by: STETSON BENTLEY - New
 $280,000Active3 beds 2 baths1,553 sq. ft.
$280,000Active3 beds 2 baths1,553 sq. ft.16012 Deer Ct Court, Edmond, OK 73013
MLS# 1197743Listed by: SALT REAL ESTATE INC - New
 $679,900Active4 beds 4 baths2,950 sq. ft.
$679,900Active4 beds 4 baths2,950 sq. ft.Address Withheld By Seller, Edmond, OK 73013
MLS# 1197557Listed by: CHINOWTH & COHEN - New
 $689,900Active4 beds 4 baths3,050 sq. ft.
$689,900Active4 beds 4 baths3,050 sq. ft.15440 Capri Lane, Edmond, OK 73013
MLS# 1197561Listed by: CHINOWTH & COHEN - New
 $609,900Active4 beds 4 baths2,653 sq. ft.
$609,900Active4 beds 4 baths2,653 sq. ft.15432 Capri Lane, Edmond, OK 73013
MLS# 1197563Listed by: CHINOWTH & COHEN - New
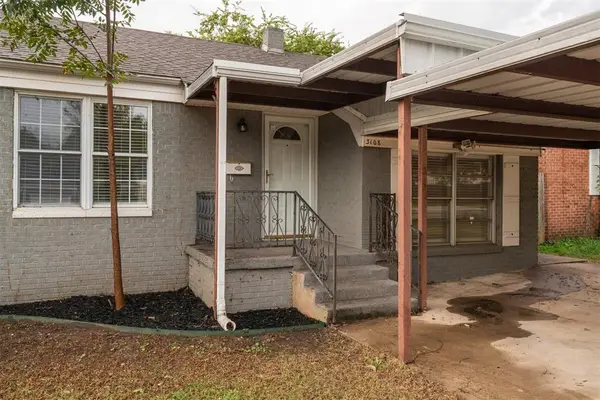 $220,000Active3 beds 2 baths1,647 sq. ft.
$220,000Active3 beds 2 baths1,647 sq. ft.3108 NW 43rd Street, Oklahoma City, OK 73112
MLS# 1197842Listed by: HOMESTEAD + CO - Open Sun, 2 to 4pmNew
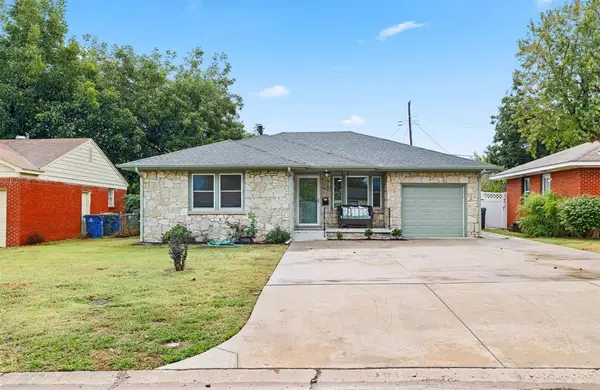 $225,000Active3 beds 2 baths1,380 sq. ft.
$225,000Active3 beds 2 baths1,380 sq. ft.1916 Hasley Drive, Oklahoma City, OK 73120
MLS# 1197753Listed by: COPPER CREEK REAL ESTATE
