3920 NW Liberty St. Common, Oklahoma City, OK 73107
Local realty services provided by:ERA Courtyard Real Estate
Listed by: farhana reid
Office: kw summit
MLS#:1167234
Source:OK_OKC
3920 NW Liberty St. Common,Oklahoma City, OK 73107
$145,000
- 2 Beds
- 1 Baths
- 768 sq. ft.
- Single family
- Active
Price summary
- Price:$145,000
- Price per sq. ft.:$188.8
About this home
Adorable, Move-In Ready Home with Stylish Updates!
Welcome to this beautifully updated home, bursting with character, charm, and modern conveniences. From the moment you enter, you're greeted by a bright, open living space featuring original hardwood floors, newly refreshed interiors, and abundant natural light. The layout flows seamlessly into the updated kitchen, thoughtfully designed with contemporary finishes, generous cabinet space, and a cozy breakfast nook.
The kitchen truly shines with a sleek subway tile backsplash, a high-end refrigerator, a quality range, and an upgraded sink and faucet—perfect for the inspired home chef. A custom laundry closet, complete with a premium washer and dryer set, adds an extra layer of style and functionality.
Throughout the home, plush new carpet and newer energy-efficient insulated windows enhance comfort, while a recently installed water heater and a reliable central HVAC system ensure year-round ease.
Outside, the charm continues with a spacious fenced backyard—ideal for entertaining, gardening, play, or relaxing evenings. Enjoy summer cookouts on the inviting back deck, and take advantage of the detached garage for storage, hobbies, or workshop use.
Centrally located just minutes from major highways, downtown OKC, and the vibrant Plaza District, this home offers unbeatable access to shopping, dining, and entertainment. Situated in the Oklahoma City Public Schools district, it's an excellent opportunity for first-time buyers, investors, or anyone seeking a turnkey property with timeless appeal.
Don't wait—this lovely home won't last long. Schedule your showing today!
Contact an agent
Home facts
- Year built:1941
- Listing ID #:1167234
- Added:289 day(s) ago
- Updated:February 15, 2026 at 01:41 PM
Rooms and interior
- Bedrooms:2
- Total bathrooms:1
- Full bathrooms:1
- Living area:768 sq. ft.
Heating and cooling
- Cooling:Central Electric
- Heating:Central Gas
Structure and exterior
- Roof:Composition
- Year built:1941
- Building area:768 sq. ft.
- Lot area:0.16 Acres
Schools
- High school:Northwest Classen HS
- Middle school:Taft MS
- Elementary school:Buchanan ES
Utilities
- Water:Public
Finances and disclosures
- Price:$145,000
- Price per sq. ft.:$188.8
New listings near 3920 NW Liberty St. Common
- New
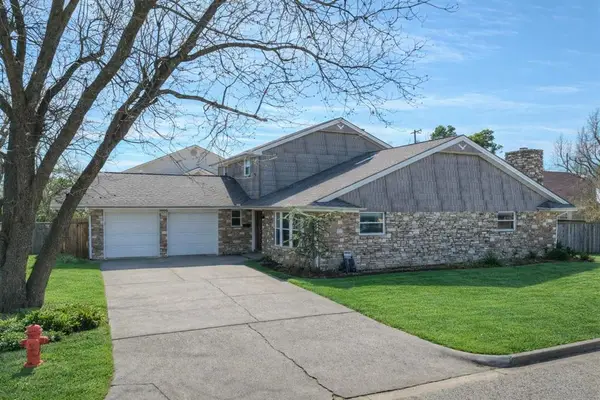 $250,000Active5 beds 2 baths2,265 sq. ft.
$250,000Active5 beds 2 baths2,265 sq. ft.5000 NW 61st Street, Oklahoma City, OK 73122
MLS# 1211460Listed by: SALT REAL ESTATE INC - New
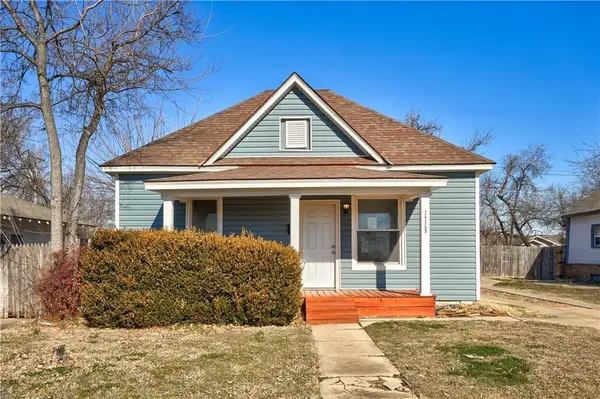 $244,900Active3 beds 2 baths1,400 sq. ft.
$244,900Active3 beds 2 baths1,400 sq. ft.1715 NW 21st Street, Oklahoma City, OK 73106
MLS# 1214435Listed by: ACCESS REAL ESTATE LLC - New
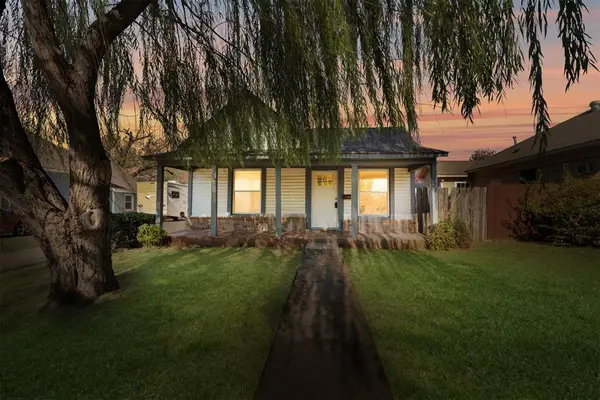 $219,900Active3 beds 2 baths1,142 sq. ft.
$219,900Active3 beds 2 baths1,142 sq. ft.1709 NW 21st Street, Oklahoma City, OK 73106
MLS# 1214436Listed by: ACCESS REAL ESTATE LLC - New
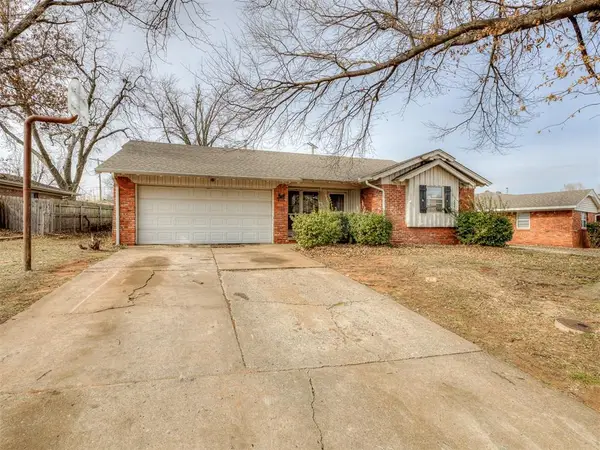 $204,900Active3 beds 2 baths1,730 sq. ft.
$204,900Active3 beds 2 baths1,730 sq. ft.3001 Belaire Drive, Oklahoma City, OK 73110
MLS# 1214245Listed by: SALT REAL ESTATE INC - New
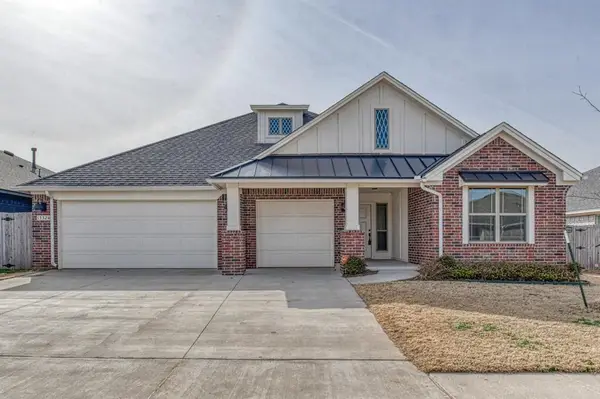 $354,900Active3 beds 2 baths1,907 sq. ft.
$354,900Active3 beds 2 baths1,907 sq. ft.13324 SW 8th Street, Yukon, OK 73099
MLS# 1213005Listed by: STERLING REAL ESTATE - New
 $289,990Active4 beds 2 baths1,812 sq. ft.
$289,990Active4 beds 2 baths1,812 sq. ft.14101 Georgian Way, Yukon, OK 73099
MLS# 1213629Listed by: COPPER CREEK REAL ESTATE - New
 $839,000Active4 beds 5 baths3,917 sq. ft.
$839,000Active4 beds 5 baths3,917 sq. ft.9109 Via Del Vista, Oklahoma City, OK 73131
MLS# 1213957Listed by: BHGRE PARAMOUNT - New
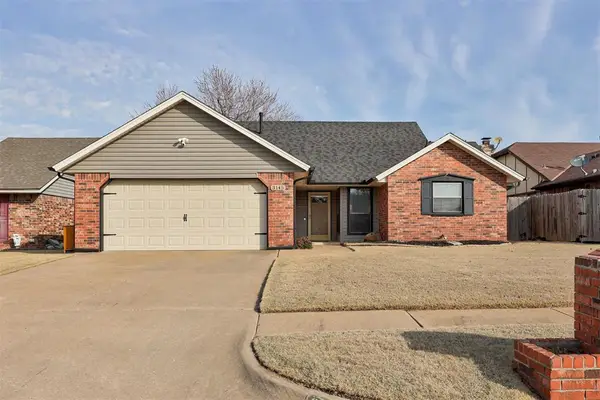 $240,000Active3 beds 2 baths1,540 sq. ft.
$240,000Active3 beds 2 baths1,540 sq. ft.3145 SW 100th Place, Oklahoma City, OK 73159
MLS# 1214328Listed by: FLOTILLA REAL ESTATE PARTNERS - New
 $674,900Active5 beds 3 baths2,974 sq. ft.
$674,900Active5 beds 3 baths2,974 sq. ft.9233 SW 90th Street, Mustang, OK 73064
MLS# 1214390Listed by: 1ST UNITED OKLA, REALTORS - New
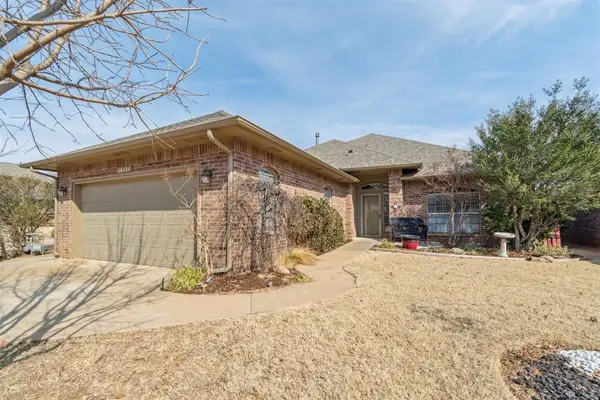 $325,000Active3 beds 3 baths2,241 sq. ft.
$325,000Active3 beds 3 baths2,241 sq. ft.16144 Silverado Drive, Edmond, OK 73013
MLS# 1214412Listed by: KELLER WILLIAMS CENTRAL OK ED

