4106 Coletta Drive #4, Oklahoma City, OK 73120
Local realty services provided by:ERA Courtyard Real Estate
Listed by: david dobson-tucker
Office: re/max first
MLS#:1194409
Source:OK_OKC
4106 Coletta Drive #4,Oklahoma City, OK 73120
$395,000
- 3 Beds
- 3 Baths
- 2,400 sq. ft.
- Condominium
- Active
Price summary
- Price:$395,000
- Price per sq. ft.:$164.58
About this home
Luxury, Convenience & Peace of Mind!
This impeccably maintained upscale condo, built by Gil Wright, offers a rare opportunity for physicians and medical professionals who value both comfort and location. Literally steps from Mercy Hospital and The Greens Country Club, this lock-and-leave home combines luxury finishes with maintenance-free living.
Inside, you’ll find a stunning granite kitchen, plantation shutters, heavy crown molding, upgraded appliances (side-by-side refrigerator included), and soaring ceilings. Multiple fireplaces, a wet bar, and built-in speakers create the perfect environment for relaxation or entertaining after long shifts. The versatile third bedroom downstairs, complete with a full bath and fireplace, doubles beautifully as a private study or on-call retreat.
Upstairs, the elegant master suite is a true escape with a gas-logged double-sided fireplace, dual walk-in closets, jetted tub, shower, double vanities, and even space for a private study or workout area. The second upstairs bedroom also features its own full bath.
Additional amenities include a heated garage, 6-person storm shelter, zoned HVAC, 50-year class IV hail-resistant roof, and the security of a private gated community. This home delivers the rare combination of upscale design, hospital-adjacent convenience, and worry-free living.
Contact an agent
Home facts
- Year built:1984
- Listing ID #:1194409
- Added:125 day(s) ago
- Updated:February 16, 2026 at 02:11 AM
Rooms and interior
- Bedrooms:3
- Total bathrooms:3
- Full bathrooms:3
- Living area:2,400 sq. ft.
Heating and cooling
- Cooling:Zoned Electric
- Heating:Zoned Gas
Structure and exterior
- Roof:Composition
- Year built:1984
- Building area:2,400 sq. ft.
Schools
- High school:Santa Fe HS
- Middle school:Summit MS
- Elementary school:Angie Debo ES
Utilities
- Water:Public
Finances and disclosures
- Price:$395,000
- Price per sq. ft.:$164.58
New listings near 4106 Coletta Drive #4
- New
 $340,000Active4 beds 3 baths2,095 sq. ft.
$340,000Active4 beds 3 baths2,095 sq. ft.11129 SW 30th Circle, Yukon, OK 73099
MLS# 1214476Listed by: METRO GROUP BROKERS LLC - New
 $190,000Active2 beds 2 baths1,170 sq. ft.
$190,000Active2 beds 2 baths1,170 sq. ft.1620 NE 12th Street, Oklahoma City, OK 73117
MLS# 1214369Listed by: KELLER WILLIAMS-YUKON - New
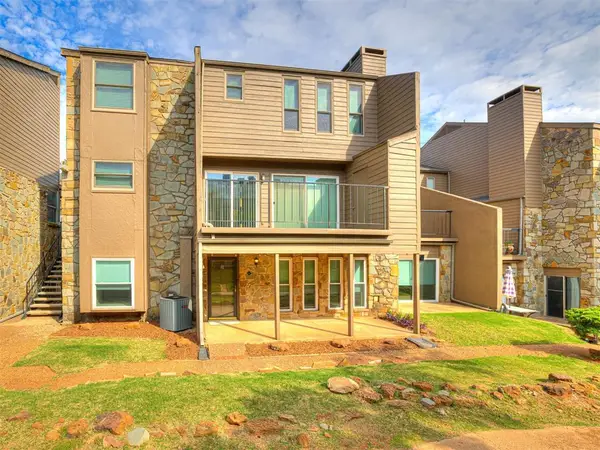 $139,900Active2 beds 2 baths1,184 sq. ft.
$139,900Active2 beds 2 baths1,184 sq. ft.6000 N Pennsylvania Avenue #115, Oklahoma City, OK 73112
MLS# 1214424Listed by: INFINITY REAL ESTATE GROUP LLC  $270,000Pending3 beds 2 baths1,628 sq. ft.
$270,000Pending3 beds 2 baths1,628 sq. ft.216 SW 148th Street, Oklahoma City, OK 73170
MLS# 1214473Listed by: WEST AND MAIN HOMES- New
 $150,000Active2.2 Acres
$150,000Active2.2 Acres0 N Bartel Road, Oklahoma City, OK 73121
MLS# 1213994Listed by: ELLUM REALTY FIRM - New
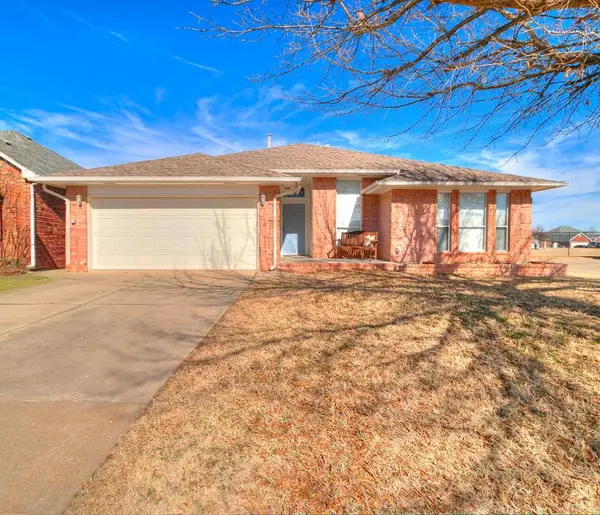 $264,900Active3 beds 2 baths1,894 sq. ft.
$264,900Active3 beds 2 baths1,894 sq. ft.5025 SE 47th Street, Oklahoma City, OK 73135
MLS# 1214130Listed by: COLLECTION 7 REALTY - New
 $380,000Active4 beds 3 baths2,014 sq. ft.
$380,000Active4 beds 3 baths2,014 sq. ft.4017 Angel Oak Drive, Oklahoma City, OK 73179
MLS# 1214466Listed by: EPIQUE REALTY - New
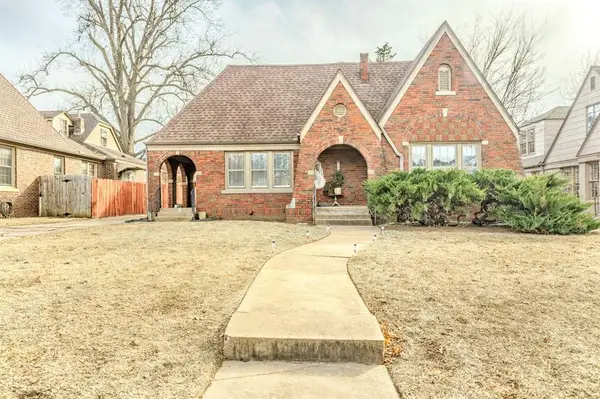 $535,000Active4 beds 4 baths2,721 sq. ft.
$535,000Active4 beds 4 baths2,721 sq. ft.908 NW 42nd Street, Oklahoma City, OK 73118
MLS# 1213933Listed by: METRO MARK REALTORS - New
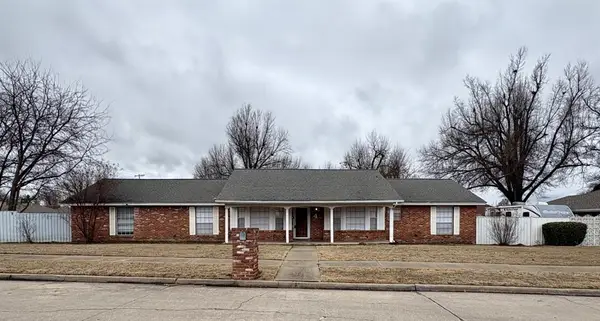 $232,000Active3 beds 3 baths1,956 sq. ft.
$232,000Active3 beds 3 baths1,956 sq. ft.4 SW 98th Street, Oklahoma City, OK 73139
MLS# 1213394Listed by: CROSSLAND REAL ESTATE - New
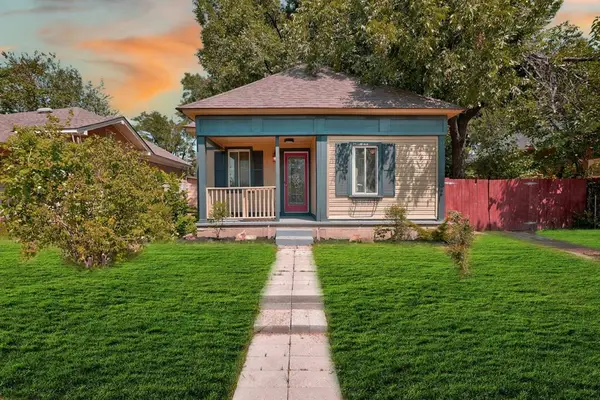 $145,000Active2 beds 1 baths1,065 sq. ft.
$145,000Active2 beds 1 baths1,065 sq. ft.1529 NW 1st Street, Oklahoma City, OK 73106
MLS# 1214391Listed by: RE/MAX PREFERRED

