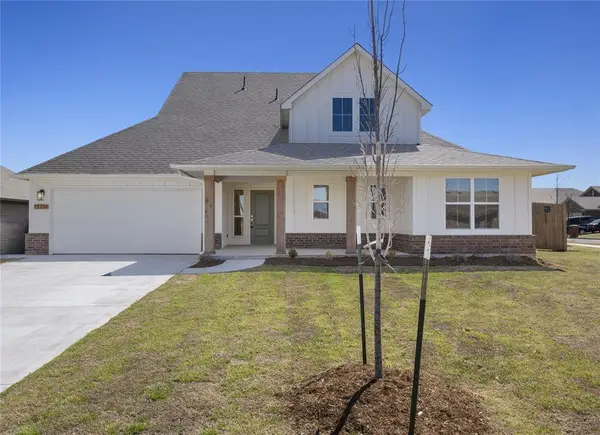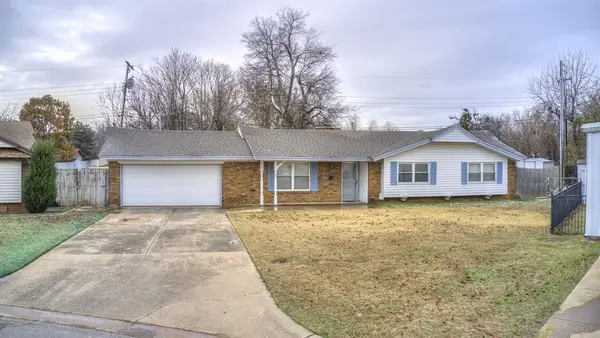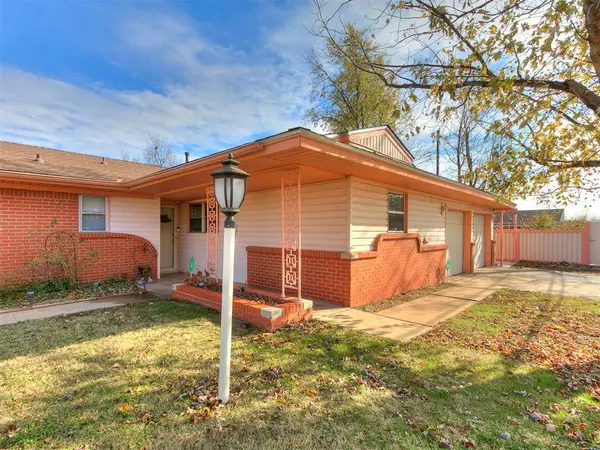4130 NW 19 Street, Oklahoma City, OK 73107
Local realty services provided by:ERA Courtyard Real Estate
Listed by: brie green
Office: metro first realty
MLS#:1195819
Source:OK_OKC
4130 NW 19 Street,Oklahoma City, OK 73107
$153,000
- 2 Beds
- 1 Baths
- - sq. ft.
- Single family
- Sold
Sorry, we are unable to map this address
Price summary
- Price:$153,000
About this home
*OPEN HOUSE SUNDAY OCT 19 FROM 2 to 4 PM* Vintage charm on the boulevard. Nestled alongside the beloved NW 19th street, this precious 2 bedroom/1 bathroom home has been meticulously maintained and preserved over the decades- offering an attractive option at an easily accessible price point. Handsome hardwoods span throughout the home. New interior paint gives a fresh & light atmosphere, coupled with new baseboards [2025]. The kitchen gives retro vibes (check out the adorned ceiling!) paired with modern upgrades - new appliances in 2023 & new floors in 2025. A plethora of cabinetry, a convenient desk/nook & an island, opening to a spacious dining room. The bathroom is pristine; deep linen storage, refinished bathtub [2025], and antique style vanity- historic charm abounds! Each bedroom is spacious- both with blinds and ceiling fans. A linen closet + storage closet are found in the hallway. The backyard offers plenty of space to play as well as a revamped storage shed. Additional parking pad out front provides convenience. A desirable street with new sidewalks makes this neighborhood walkable and enjoyable, with mature trees and easy access to schools, parks, grocery stores, highways & downtown!
Contact an agent
Home facts
- Year built:1950
- Listing ID #:1195819
- Added:51 day(s) ago
- Updated:December 06, 2025 at 07:58 AM
Rooms and interior
- Bedrooms:2
- Total bathrooms:1
- Full bathrooms:1
Heating and cooling
- Cooling:Central Electric
- Heating:Central Gas
Structure and exterior
- Roof:Architecural Shingle
- Year built:1950
Schools
- High school:Northwest Classen HS
- Middle school:Taft MS
- Elementary school:Buchanan ES
Utilities
- Water:Public
Finances and disclosures
- Price:$153,000
New listings near 4130 NW 19 Street
- New
 $350,000Active3 beds 3 baths2,031 sq. ft.
$350,000Active3 beds 3 baths2,031 sq. ft.2724 NW 27th Street, Oklahoma City, OK 73107
MLS# 1204837Listed by: BLACK LABEL REALTY - New
 $194,995Active3 beds 1 baths1,300 sq. ft.
$194,995Active3 beds 1 baths1,300 sq. ft.3500 NW 14th Street, Oklahoma City, OK 73107
MLS# 1204985Listed by: OK FLAT FEE REALTY - New
 $379,900Active4 beds 3 baths2,370 sq. ft.
$379,900Active4 beds 3 baths2,370 sq. ft.13216 SW 4th Street, Yukon, OK 73099
MLS# 1201675Listed by: STERLING REAL ESTATE - New
 $389,900Active4 beds 3 baths2,370 sq. ft.
$389,900Active4 beds 3 baths2,370 sq. ft.720 Argos Road, Yukon, OK 73099
MLS# 1201218Listed by: STERLING REAL ESTATE - New
 $125,000Active3 beds 2 baths1,226 sq. ft.
$125,000Active3 beds 2 baths1,226 sq. ft.6309 S Francis Avenue, Oklahoma City, OK 73139
MLS# 1205032Listed by: LUXE REALTY COLLECTIVE - New
 $265,000Active3 beds 2 baths1,583 sq. ft.
$265,000Active3 beds 2 baths1,583 sq. ft.2225 NW 114th Street, Oklahoma City, OK 73120
MLS# 1205037Listed by: HOMESTEAD + CO - New
 $195,000Active2 beds 1 baths847 sq. ft.
$195,000Active2 beds 1 baths847 sq. ft.3021 W Fairfield Avenue, Oklahoma City, OK 73116
MLS# 1204973Listed by: METRO GROUP BROKERS LLC - New
 $175,000Active3 beds 2 baths1,032 sq. ft.
$175,000Active3 beds 2 baths1,032 sq. ft.2640 SW 57th Street, Oklahoma City, OK 73119
MLS# 1204944Listed by: METRO FIRST REALTY GROUP - Open Sat, 2 to 4pmNew
 $238,000Active3 beds 2 baths1,518 sq. ft.
$238,000Active3 beds 2 baths1,518 sq. ft.2709 Fawn Lily Road, Oklahoma City, OK 73128
MLS# 1205004Listed by: KELLER WILLIAMS CENTRAL OK ED  $699,900Pending4 beds 4 baths2,950 sq. ft.
$699,900Pending4 beds 4 baths2,950 sq. ft.15401 Brookhill Drive, Edmond, OK 73013
MLS# 1205007Listed by: CHINOWTH & COHEN
