4205 Palisade Lane, Oklahoma City, OK 73179
Local realty services provided by:ERA Courtyard Real Estate
Listed by: chance daggs
Office: ok flat fee realty
MLS#:1194563
Source:OK_OKC
4205 Palisade Lane,Oklahoma City, OK 73179
$308,400
- 3 Beds
- 2 Baths
- 1,731 sq. ft.
- Single family
- Pending
Price summary
- Price:$308,400
- Price per sq. ft.:$178.16
About this home
This well-cared-for home in Park Place Heights offers a bright, open layout with modern finishes and a comfortable feel throughout. The living area features a cozy fireplace and connects seamlessly to the dining space and kitchen, creating an easy flow for everyday living or gatherings. The kitchen includes white cabinetry extended to the ceiling, quartz countertops, stainless steel appliances, a large island with seating, and a walk-in pantry for extra storage.
The primary suite feels private and spacious, with a raised ceiling, double sinks, a soaking tub, walk-in shower, and a large closet that connects directly to the laundry room. The two additional bedrooms are well-sized and share a full bath with granite counters. Custom window coverings give each room a finished look. Wood-look tile runs through the main areas, with carpet in the bedrooms for comfort. The home also includes a tankless water heater, energy-efficient features, an 8-zone sprinkler system, and a two-car garage with a storm shelter. Out back, a covered patio with a built-in fireplace provides a great spot to relax or entertain. The fenced yard offers space for pets or play without a lot of upkeep. Located in the Mustang School District and close to shopping, restaurants, and main roads, this home combines style, function, and convenience in one inviting package.
Contact an agent
Home facts
- Year built:2021
- Listing ID #:1194563
- Added:95 day(s) ago
- Updated:January 08, 2026 at 08:34 AM
Rooms and interior
- Bedrooms:3
- Total bathrooms:2
- Full bathrooms:2
- Living area:1,731 sq. ft.
Heating and cooling
- Cooling:Central Electric
- Heating:Central Gas
Structure and exterior
- Roof:Composition
- Year built:2021
- Building area:1,731 sq. ft.
- Lot area:0.15 Acres
Schools
- High school:Mustang HS
- Middle school:Canyon Ridge IES
- Elementary school:Prairie View ES
Finances and disclosures
- Price:$308,400
- Price per sq. ft.:$178.16
New listings near 4205 Palisade Lane
- New
 $539,900Active4 beds 4 baths2,913 sq. ft.
$539,900Active4 beds 4 baths2,913 sq. ft.15104 Jasper Court, Edmond, OK 73013
MLS# 1208683Listed by: SALT REAL ESTATE INC - New
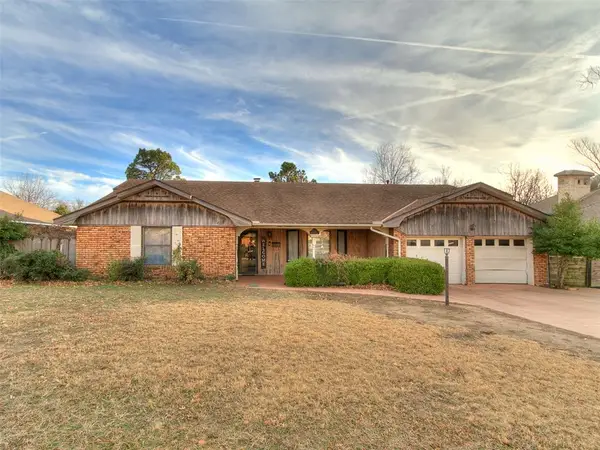 $270,000Active4 beds 3 baths2,196 sq. ft.
$270,000Active4 beds 3 baths2,196 sq. ft.4508 NW 32nd Place, Oklahoma City, OK 73122
MLS# 1208645Listed by: EXP REALTY, LLC - New
 $380,000Active3 beds 3 baths2,102 sq. ft.
$380,000Active3 beds 3 baths2,102 sq. ft.3925 NW 166th Terrace, Edmond, OK 73012
MLS# 1208673Listed by: LIME REALTY - New
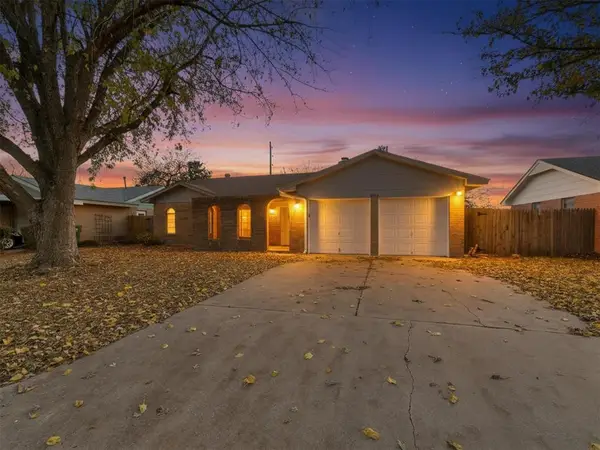 $215,000Active3 beds 2 baths1,300 sq. ft.
$215,000Active3 beds 2 baths1,300 sq. ft.2808 SW 88th Street, Oklahoma City, OK 73159
MLS# 1208675Listed by: LIME REALTY - New
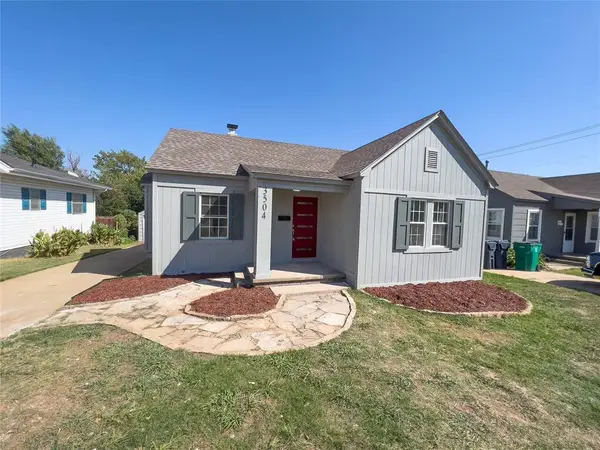 $190,000Active3 beds 2 baths1,008 sq. ft.
$190,000Active3 beds 2 baths1,008 sq. ft.3504 N Westmont Street, Oklahoma City, OK 73118
MLS# 1207857Listed by: LIME REALTY - New
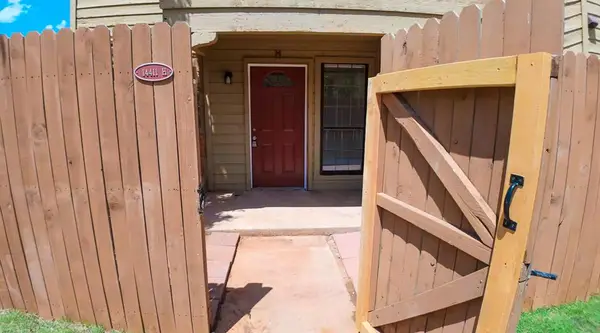 $190,000Active2 beds 3 baths1,210 sq. ft.
$190,000Active2 beds 3 baths1,210 sq. ft.14411 N Pennsylvania Avenue #10H, Oklahoma City, OK 73134
MLS# 1207865Listed by: LIME REALTY - New
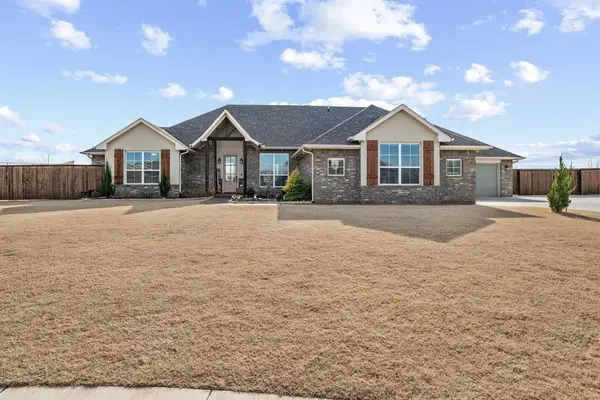 $465,000Active4 beds 3 baths2,445 sq. ft.
$465,000Active4 beds 3 baths2,445 sq. ft.9416 SW 48th Terrace, Oklahoma City, OK 73179
MLS# 1208430Listed by: KELLER WILLIAMS CENTRAL OK ED - New
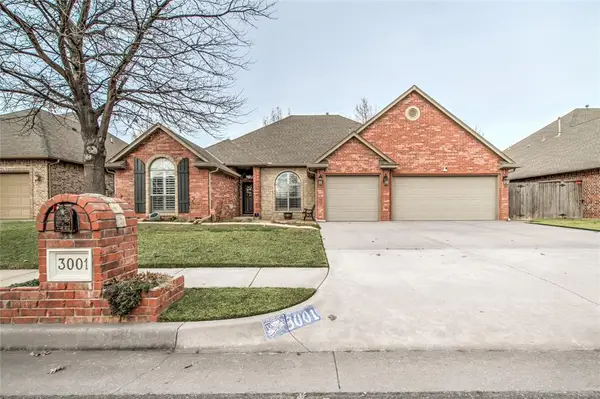 $385,000Active3 beds 2 baths2,063 sq. ft.
$385,000Active3 beds 2 baths2,063 sq. ft.3001 SW 137th Street, Oklahoma City, OK 73170
MLS# 1208611Listed by: NORTHMAN GROUP - New
 $335,000Active3 beds 2 baths1,874 sq. ft.
$335,000Active3 beds 2 baths1,874 sq. ft.2381 NW 191st Court, Edmond, OK 73012
MLS# 1208658Listed by: HOMESTEAD + CO - New
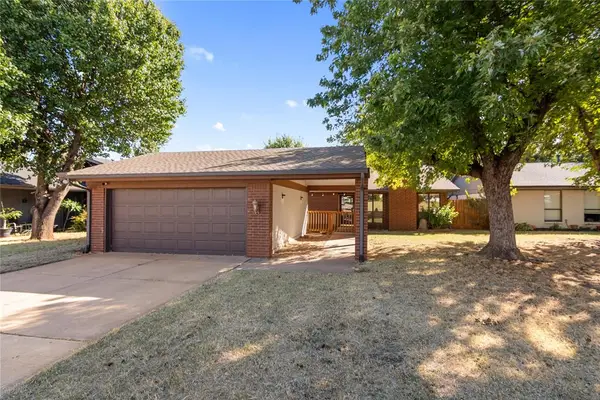 Listed by ERA$227,000Active3 beds 2 baths1,616 sq. ft.
Listed by ERA$227,000Active3 beds 2 baths1,616 sq. ft.12424 Fox Run Drive, Oklahoma City, OK 73142
MLS# 1208661Listed by: ERA COURTYARD REAL ESTATE
