428 NW 114th Street, Oklahoma City, OK 73114
Local realty services provided by:ERA Courtyard Real Estate
Listed by: mary-beth hafer
Office: salt real estate inc
MLS#:1202605
Source:OK_OKC
428 NW 114th Street,Oklahoma City, OK 73114
$280,000
- 3 Beds
- 2 Baths
- 1,553 sq. ft.
- Single family
- Active
Price summary
- Price:$280,000
- Price per sq. ft.:$180.3
About this home
Stop what you’re doing — this brand-new north OKC home is loaded with upgrades you never expected to find at this price point. With tile throughout and no carpet anywhere, this thoughtfully designed new build delivers a modern, elevated feel from the moment you walk in. The open-concept layout centers around a beautifully upgraded kitchen featuring a large island, Frigidaire appliances, premium fixtures, and a separate walk-in pantry. Vaulted ceilings and a sleek electric fireplace make the living area feel bright, spacious, and inviting.
The primary suite is a standout with a custom accent wall and built-in sconces, along with a spa-level en suite offering a massive walk-in tiled shower, oversized soaking tub, LED mirrors, dual sinks, and a three-tier closet. Both bathrooms include fully tiled showers and high-end fixtures, and the home also provides a dedicated laundry room and a true two-car garage.
Outdoor living is just as impressive, with a huge covered back patio, a fully fenced backyard with a brand-new fence and gate, and a wide covered front porch perfect for enjoying sunrise and sunset views.
All of this sits in one of the most convenient locations in the city — minutes from Top Golf, Chisholm Creek, Costco, Mercy and Kilpatrick hospitals, major restaurants, shopping, and effortless highway access. This home brings together modern design, unexpected upgrades, and a lifestyle that’s hard to match in north OKC.
Contact an agent
Home facts
- Year built:2025
- Listing ID #:1202605
- Added:45 day(s) ago
- Updated:January 07, 2026 at 01:42 PM
Rooms and interior
- Bedrooms:3
- Total bathrooms:2
- Full bathrooms:2
- Living area:1,553 sq. ft.
Heating and cooling
- Cooling:Central Electric
- Heating:Central Electric
Structure and exterior
- Roof:Composition
- Year built:2025
- Building area:1,553 sq. ft.
- Lot area:0.16 Acres
Schools
- High school:John Marshall HS
- Middle school:John Marshall MS
- Elementary school:Britton ES
Utilities
- Water:Public
Finances and disclosures
- Price:$280,000
- Price per sq. ft.:$180.3
New listings near 428 NW 114th Street
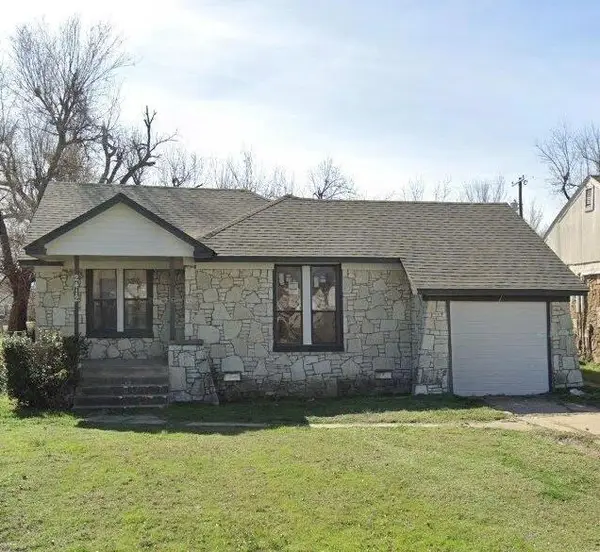 $165,000Pending3 beds 2 baths1,262 sq. ft.
$165,000Pending3 beds 2 baths1,262 sq. ft.2412 E Madison Street, Oklahoma City, OK 73111
MLS# 1207933Listed by: KELLER WILLIAMS REALTY ELITE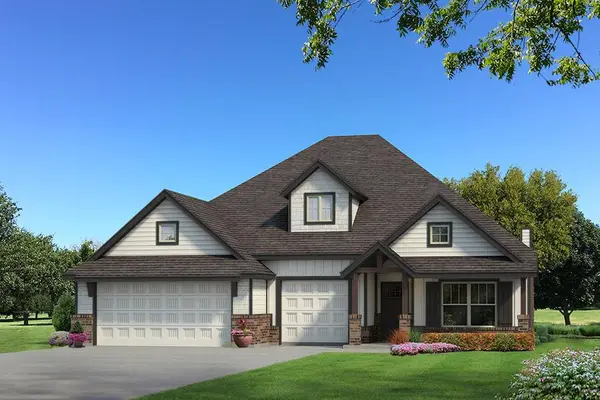 $446,840Pending4 beds 3 baths2,450 sq. ft.
$446,840Pending4 beds 3 baths2,450 sq. ft.9213 NW 86th Terrace, Yukon, OK 73099
MLS# 1208050Listed by: PREMIUM PROP, LLC- New
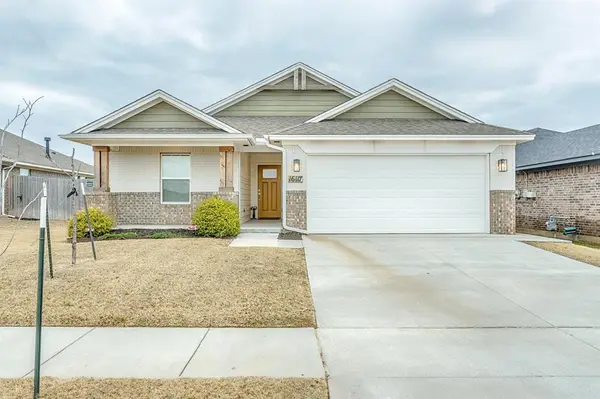 $259,900Active3 beds 2 baths1,158 sq. ft.
$259,900Active3 beds 2 baths1,158 sq. ft.16117 Drywater Drive, Oklahoma City, OK 73170
MLS# 1206806Listed by: RE/MAX FIRST - New
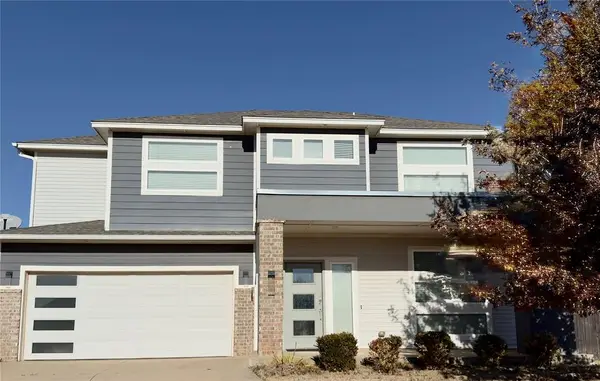 $438,000Active4 beds 3 baths2,610 sq. ft.
$438,000Active4 beds 3 baths2,610 sq. ft.605 NW 179th Circle, Edmond, OK 73012
MLS# 1206935Listed by: GOLD TREE REALTORS LLC - New
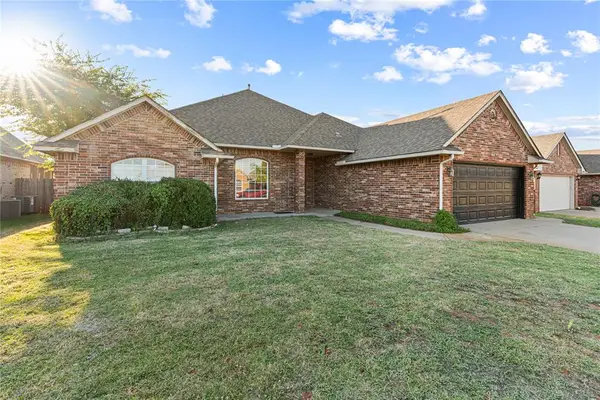 $349,900Active6 beds 3 baths2,873 sq. ft.
$349,900Active6 beds 3 baths2,873 sq. ft.13921 Korbyn Drive, Yukon, OK 73099
MLS# 1207580Listed by: SALT REAL ESTATE INC - New
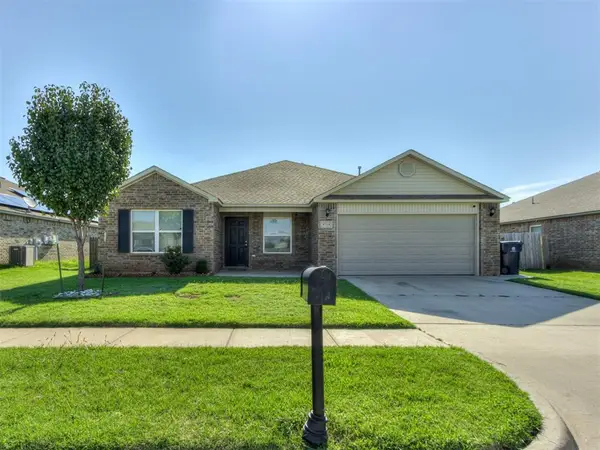 $260,000Active4 beds 2 baths1,713 sq. ft.
$260,000Active4 beds 2 baths1,713 sq. ft.4724 Fieldstone Drive, Oklahoma City, OK 73179
MLS# 1207689Listed by: GAME CHANGER REAL ESTATE - New
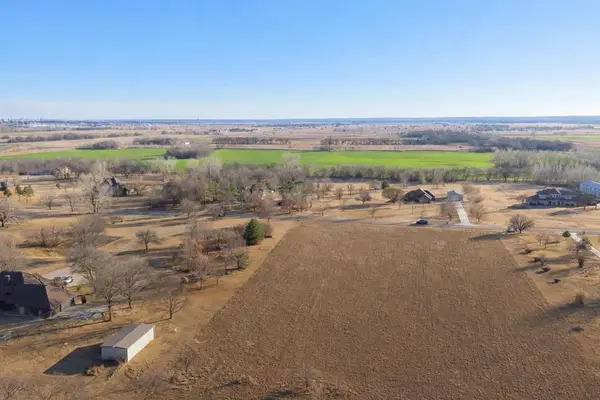 $375,000Active5 Acres
$375,000Active5 Acres1111 S Mclaughlin Drives, Oklahoma City, OK 73170
MLS# 1207935Listed by: HAMILWOOD REAL ESTATE - New
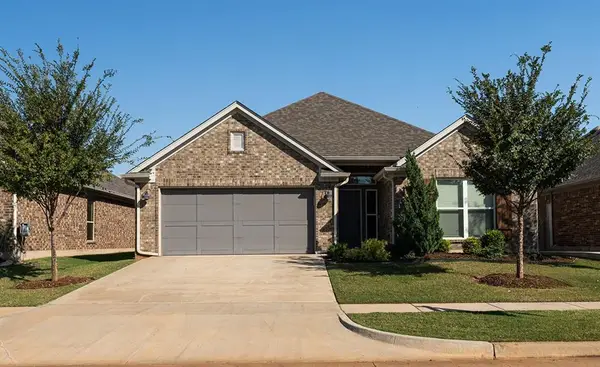 $285,000Active3 beds 4 baths1,666 sq. ft.
$285,000Active3 beds 4 baths1,666 sq. ft.24 Carat Drive, Yukon, OK 73099
MLS# 1208006Listed by: RE/MAX PREFERRED - New
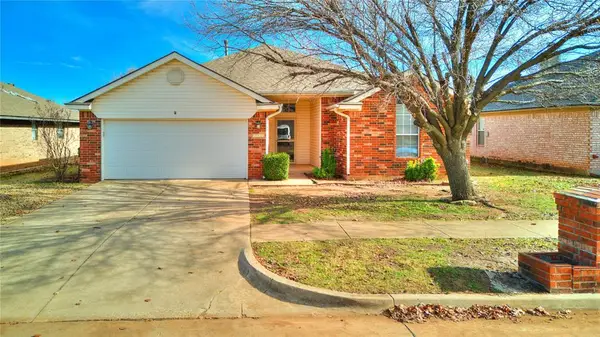 $234,900Active3 beds 2 baths1,489 sq. ft.
$234,900Active3 beds 2 baths1,489 sq. ft.16404 Osceola Trail, Edmond, OK 73013
MLS# 1208074Listed by: KELLER WILLIAMS CENTRAL OK ED - New
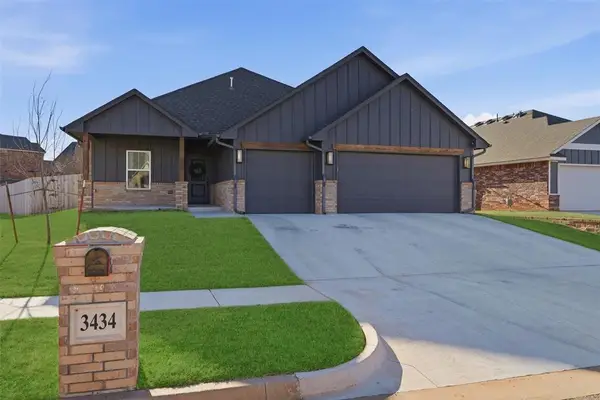 $334,500Active3 beds 2 baths1,753 sq. ft.
$334,500Active3 beds 2 baths1,753 sq. ft.3434 NW 178th Terrace, Edmond, OK 73012
MLS# 1208139Listed by: MCGRAW REALTORS (BO)
