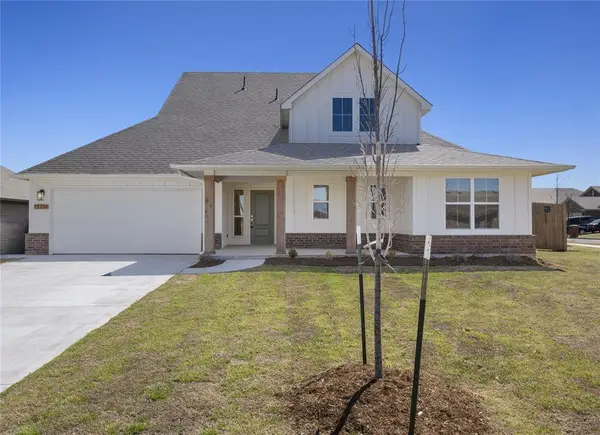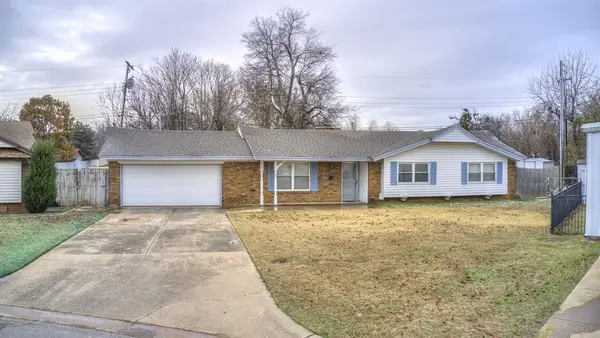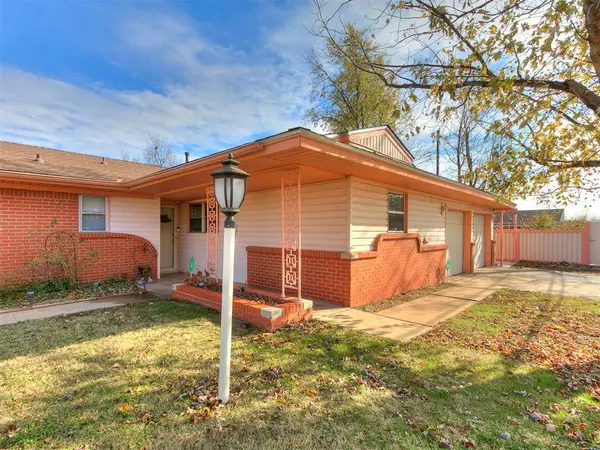4312 NW 59th Street, Oklahoma City, OK 73112
Local realty services provided by:ERA Courtyard Real Estate
Listed by: ryan moore
Office: dominion real estate
MLS#:1194390
Source:OK_OKC
4312 NW 59th Street,Oklahoma City, OK 73112
$250,000
- 3 Beds
- 2 Baths
- - sq. ft.
- Single family
- Sold
Sorry, we are unable to map this address
Price summary
- Price:$250,000
About this home
WHAT A FIND THIS IS! This 3-bedroom, 2-bathroom BEAUTY is THE ONE you’ve been searching for! Impeccably maintained and full of amazing updates, this charmer truly has it all!
From the moment you step inside, you’ll fall in love with the GORGEOUS hardwood floors that seamlessly flow through the living areas and bedrooms. Elegant designer paint tones bring warmth to every room, while timeless wainscoting adds just the right touch of class throughout.
The spacious living room is filled with natural light from large windows overlooking the backyard and features a brand-new ceiling fan and a cozy gas fireplace—ideal for quiet evenings or entertaining guests.
At the heart of the home, the kitchen and dining area offer a generous layout, perfect for everything from meal prep to hosting game night! The kitchen boasts abundant cabinet & countertop space, a new dishwasher, and a new sink—making it a wonderful space to create meals and memories with the ones you love.
The primary suite is a true retreat, featuring a newly remodeled en-suite bathroom with designer tile, a sleek glass shower door, built-in shower niche, rain shower head, and handheld wand—every detail carefully chosen for style and comfort.
The oversized utility room offers exceptional storage, a large folding counter, and direct access to the garage. Just around the corner, inside the garage, you'll find a deep utility sink, conveniently located for cleaning up after lawn work, sporting events, or painting projects.
Step outside to enjoy the expansive backyard with mature trees, a large covered patio (and carport), storage shed, and a brand-new wood privacy fence with a rolling iron gate.
Additional highlights include: NEW A/C unit (with 5-year warranty), NEW smart thermostat, NEW ceiling fans, full guttering, full sprinkler system, newer double-pane windows throughout (with blinds), PLUS fresh interior & exterior paint!
Don’t miss your chance to see this one in person—schedule your private tour today!
Contact an agent
Home facts
- Year built:1978
- Listing ID #:1194390
- Added:58 day(s) ago
- Updated:December 06, 2025 at 07:58 AM
Rooms and interior
- Bedrooms:3
- Total bathrooms:2
- Full bathrooms:2
Heating and cooling
- Cooling:Central Electric
- Heating:Central Electric
Structure and exterior
- Roof:Composition
- Year built:1978
Schools
- High school:Putnam City HS
- Middle school:James L. Capps MS
- Elementary school:Coronado Heights ES
Utilities
- Water:Public
Finances and disclosures
- Price:$250,000
New listings near 4312 NW 59th Street
- New
 $350,000Active3 beds 3 baths2,031 sq. ft.
$350,000Active3 beds 3 baths2,031 sq. ft.2724 NW 27th Street, Oklahoma City, OK 73107
MLS# 1204837Listed by: BLACK LABEL REALTY - New
 $194,995Active3 beds 1 baths1,300 sq. ft.
$194,995Active3 beds 1 baths1,300 sq. ft.3500 NW 14th Street, Oklahoma City, OK 73107
MLS# 1204985Listed by: OK FLAT FEE REALTY - New
 $379,900Active4 beds 3 baths2,370 sq. ft.
$379,900Active4 beds 3 baths2,370 sq. ft.13216 SW 4th Street, Yukon, OK 73099
MLS# 1201675Listed by: STERLING REAL ESTATE - New
 $389,900Active4 beds 3 baths2,370 sq. ft.
$389,900Active4 beds 3 baths2,370 sq. ft.720 Argos Road, Yukon, OK 73099
MLS# 1201218Listed by: STERLING REAL ESTATE - New
 $125,000Active3 beds 2 baths1,226 sq. ft.
$125,000Active3 beds 2 baths1,226 sq. ft.6309 S Francis Avenue, Oklahoma City, OK 73139
MLS# 1205032Listed by: LUXE REALTY COLLECTIVE - New
 $265,000Active3 beds 2 baths1,583 sq. ft.
$265,000Active3 beds 2 baths1,583 sq. ft.2225 NW 114th Street, Oklahoma City, OK 73120
MLS# 1205037Listed by: HOMESTEAD + CO - New
 $195,000Active2 beds 1 baths847 sq. ft.
$195,000Active2 beds 1 baths847 sq. ft.3021 W Fairfield Avenue, Oklahoma City, OK 73116
MLS# 1204973Listed by: METRO GROUP BROKERS LLC - New
 $175,000Active3 beds 2 baths1,032 sq. ft.
$175,000Active3 beds 2 baths1,032 sq. ft.2640 SW 57th Street, Oklahoma City, OK 73119
MLS# 1204944Listed by: METRO FIRST REALTY GROUP - Open Sat, 2 to 4pmNew
 $238,000Active3 beds 2 baths1,518 sq. ft.
$238,000Active3 beds 2 baths1,518 sq. ft.2709 Fawn Lily Road, Oklahoma City, OK 73128
MLS# 1205004Listed by: KELLER WILLIAMS CENTRAL OK ED  $699,900Pending4 beds 4 baths2,950 sq. ft.
$699,900Pending4 beds 4 baths2,950 sq. ft.15401 Brookhill Drive, Edmond, OK 73013
MLS# 1205007Listed by: CHINOWTH & COHEN
