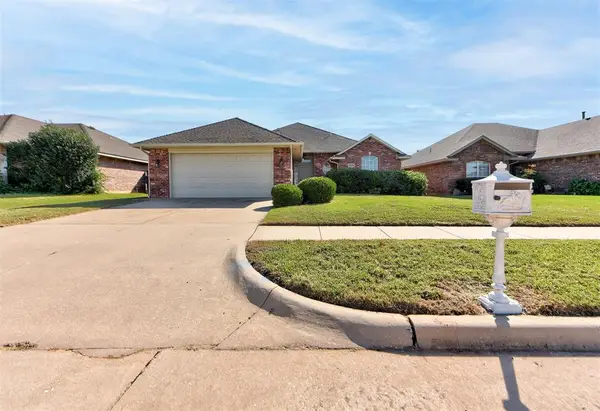4333 NW 55th Street, Oklahoma City, OK 73112
Local realty services provided by:ERA Courtyard Real Estate
Listed by:robin dennington
Office:metro first realty group
MLS#:1171221
Source:OK_OKC
4333 NW 55th Street,Oklahoma City, OK 73112
$239,000
- 4 Beds
- 3 Baths
- 1,858 sq. ft.
- Single family
- Pending
Price summary
- Price:$239,000
- Price per sq. ft.:$128.63
About this home
FRESHLY PAINTED 4bed or 3bed PLUS an extra bed in the back apartment/living quarters. This home features a add on space that was built with a FULL Kitchen, Living room, Bathroom and a open Bedroom space. Perfect for a Mother in law suite/Apartment style living, Family member, Teenagers or even a extra rental. Has backyard access as well so Occupant can enter in and out without going through the house if needed. This space also has its own HVAC Unit (replaced this year) and Water heater, Kitchen Has Dishwasher, Stove and Fridge that stays with full price offer (leaving as-is) . The Main home has full 3 bedrooms, 2full baths, 2 car garage and Big back covered patio. Kitchen is remodeled with granite countertops, LVP Flooring throughout, microwave, stainless steel sink and lots of cabinets for storage. LR has gas wood burning fireplace and ceiling fan. Front parking holds 6cars+ just in the driveway, plus street parking. This property has ALOT to offer. Close to HWY access which makes for great work commute as well! Roof and Termite Inspections also just completed! Roof is Class 4 shingle. Main home in front of house and Additional living quarters on the back half past the middle bedroom. Middle Bedroom has closet (hidden behind door). Backyard is fully fenced, Partial Guttering and newer windows not original! Large Storm Shelter in garage that was recently added. Schedule showing today!! Home was just appraised for $249k.
Contact an agent
Home facts
- Year built:1962
- Listing ID #:1171221
- Added:122 day(s) ago
- Updated:September 27, 2025 at 07:29 AM
Rooms and interior
- Bedrooms:4
- Total bathrooms:3
- Full bathrooms:3
- Living area:1,858 sq. ft.
Heating and cooling
- Cooling:Central Electric
- Heating:Central Gas
Structure and exterior
- Roof:Composition
- Year built:1962
- Building area:1,858 sq. ft.
- Lot area:0.17 Acres
Schools
- High school:Putnam City HS
- Middle school:James L. Capps MS
- Elementary school:Coronado Heights ES
Finances and disclosures
- Price:$239,000
- Price per sq. ft.:$128.63
New listings near 4333 NW 55th Street
- New
 $269,900Active3 beds 2 baths1,514 sq. ft.
$269,900Active3 beds 2 baths1,514 sq. ft.9433 NW 91st Street, Yukon, OK 73099
MLS# 1193029Listed by: RE/MAX ENERGY REAL ESTATE - New
 $254,000Active3 beds 2 baths1,501 sq. ft.
$254,000Active3 beds 2 baths1,501 sq. ft.2828 NW 184th Terrace, Edmond, OK 73012
MLS# 1193470Listed by: REALTY EXPERTS, INC - New
 $299,900Active3 beds 2 baths1,950 sq. ft.
$299,900Active3 beds 2 baths1,950 sq. ft.7604 Sandlewood Drive, Oklahoma City, OK 73132
MLS# 1192566Listed by: LRE REALTY LLC - New
 $250,000Active4 beds 4 baths1,600 sq. ft.
$250,000Active4 beds 4 baths1,600 sq. ft.2940 NW 30th Street, Oklahoma City, OK 73112
MLS# 1193121Listed by: EXP REALTY LLC BO - New
 $255,000Active3 beds 2 baths1,947 sq. ft.
$255,000Active3 beds 2 baths1,947 sq. ft.6601 NW 130th Street, Oklahoma City, OK 73142
MLS# 1193467Listed by: BRIX REALTY - New
 $259,990Active3 beds 3 baths1,712 sq. ft.
$259,990Active3 beds 3 baths1,712 sq. ft.6428 N Harvard Avenue, Oklahoma City, OK 73132
MLS# 1193457Listed by: COPPER CREEK REAL ESTATE  $204,999Pending3 beds 3 baths1,480 sq. ft.
$204,999Pending3 beds 3 baths1,480 sq. ft.3302 NW 149th Street, Oklahoma City, OK 73134
MLS# 1193451Listed by: COPPER CREEK REAL ESTATE- New
 $337,900Active4 beds 4 baths2,871 sq. ft.
$337,900Active4 beds 4 baths2,871 sq. ft.6413 S Dewey Avenue, Oklahoma City, OK 73139
MLS# 1192274Listed by: FORGE REALTY GROUP - New
 $375,000Active3 beds 3 baths2,480 sq. ft.
$375,000Active3 beds 3 baths2,480 sq. ft.11321 Fountain Boulevard, Oklahoma City, OK 73170
MLS# 1193161Listed by: WHITTINGTON REALTY - New
 $219,999Active3 beds 2 baths1,277 sq. ft.
$219,999Active3 beds 2 baths1,277 sq. ft.516 Glass Avenue, Yukon, OK 73099
MLS# 1193223Listed by: BHGRE THE PLATINUM COLLECTIVE
