4404 NW 56th Terrace, Oklahoma City, OK 73112
Local realty services provided by:ERA Courtyard Real Estate
Listed by:gina underwood
Office:the agency
MLS#:1195172
Source:OK_OKC
4404 NW 56th Terrace,Oklahoma City, OK 73112
$249,000
- 3 Beds
- 3 Baths
- 1,622 sq. ft.
- Single family
- Active
Upcoming open houses
- Sun, Oct 1902:00 pm - 04:00 pm
Price summary
- Price:$249,000
- Price per sq. ft.:$153.51
About this home
Wow!! This Beautiful Oklahoma City home is full of timeless charm offers comfort, character, and convenience!! The pictures are nice but it is a must see in person! With 3 Bedrooms and 2.5 bathrooms, Two separate large living areas, this well-loved home has been thoughtfully maintained and features newer carpet throughout (less than two years) the HVAC less than 4 years old, energy efficient windows, and added insulation to the attic. The spacious kitchen provides ample room for evening meals and entertaining. The lower level features an amazing cozy space with a half bath, perfect for movie nights or game days, and opens up into a sunroom-an ideal bonus area for a workout room, office, or a relaxing retreat not included in the square footage. Step outside to a huge backyard with a dedicated garden area- perfect for flower, herbs, or vegetables! And it is all organic with no pesticides! There's also a nice size shed providing plenty of room for lawn equipment, tools, or seasonal decor. In the garage is a storm shelter accommodating 8(mol) It is the ideal blend of functionality and outdoor charm. There is so much character to this home! Just 2 miles from the Oaks, across the street from the addition is Dolese park, perfectly located near shopping, dining, and major highways! Book your showing today to see this incredible home!!
Contact an agent
Home facts
- Year built:1962
- Listing ID #:1195172
- Added:9 day(s) ago
- Updated:October 19, 2025 at 10:09 PM
Rooms and interior
- Bedrooms:3
- Total bathrooms:3
- Full bathrooms:2
- Half bathrooms:1
- Living area:1,622 sq. ft.
Heating and cooling
- Cooling:Central Electric
- Heating:Central Gas
Structure and exterior
- Roof:Composition
- Year built:1962
- Building area:1,622 sq. ft.
- Lot area:0.17 Acres
Schools
- High school:Putnam City HS
- Middle school:James L. Capps MS
- Elementary school:Coronado Heights ES
Finances and disclosures
- Price:$249,000
- Price per sq. ft.:$153.51
New listings near 4404 NW 56th Terrace
- Open Sun, 2 to 4pmNew
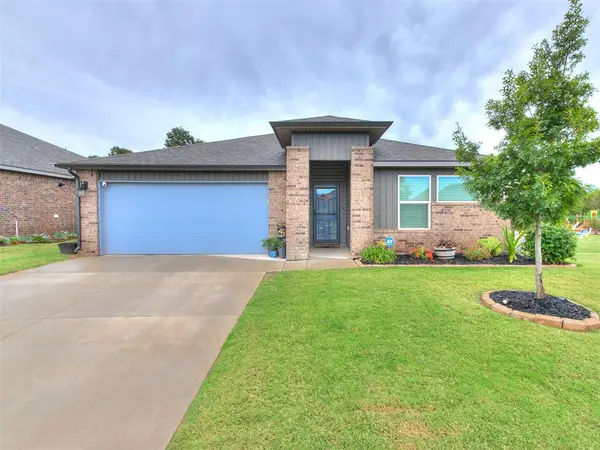 $300,000Active4 beds 3 baths2,042 sq. ft.
$300,000Active4 beds 3 baths2,042 sq. ft.14028 Babbling Brook Drive, Piedmont, OK 73078
MLS# 1193822Listed by: CHAMBERLAIN REALTY LLC - New
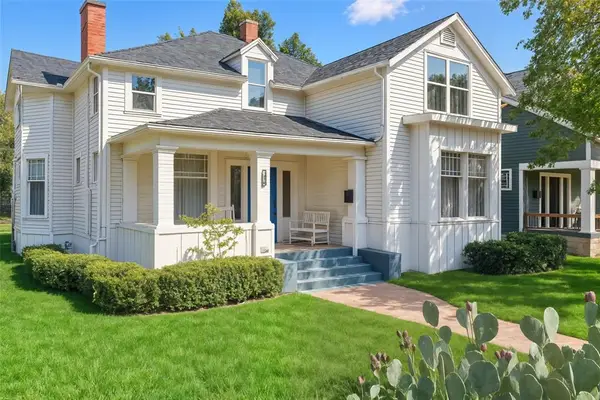 $899,900Active5 beds 3 baths3,337 sq. ft.
$899,900Active5 beds 3 baths3,337 sq. ft.1409 NW 16th Street, Oklahoma City, OK 73106
MLS# 1193733Listed by: THE BROWN GROUP - New
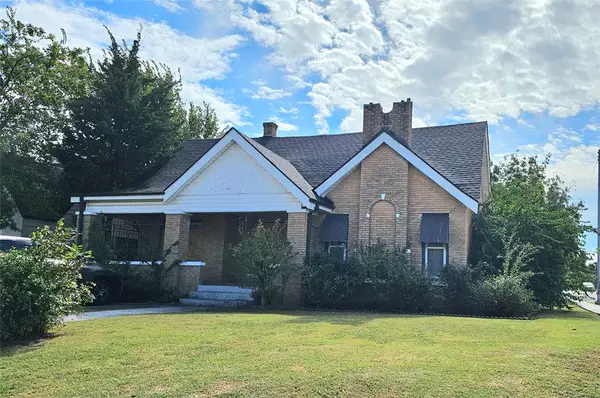 $180,000Active3 beds 2 baths1,912 sq. ft.
$180,000Active3 beds 2 baths1,912 sq. ft.2052 NW 22nd Street, Oklahoma City, OK 73106
MLS# 1196803Listed by: KW SUMMIT - New
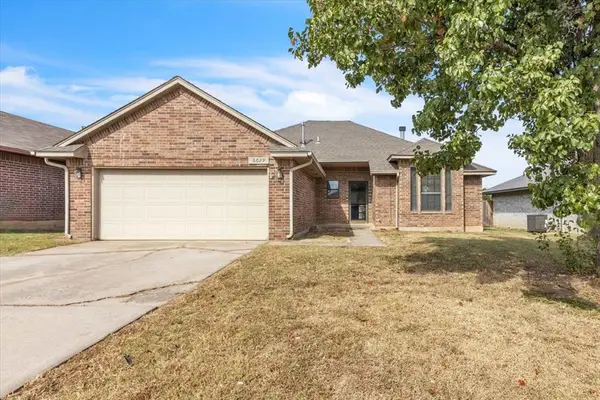 $225,000Active3 beds 2 baths1,497 sq. ft.
$225,000Active3 beds 2 baths1,497 sq. ft.6029 SE 83rd Place, Oklahoma City, OK 73135
MLS# 1195410Listed by: NEXTHOME CENTRAL REAL ESTATE - New
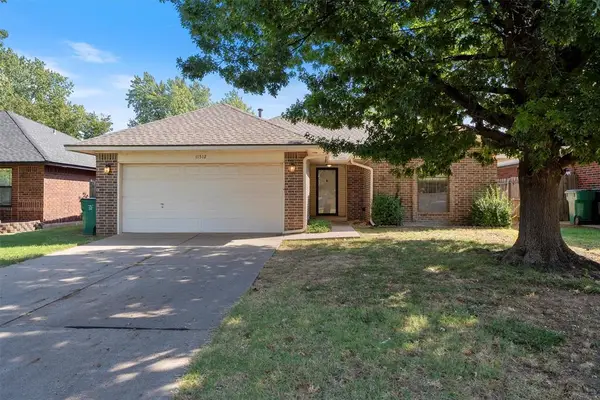 $214,900Active3 beds 2 baths1,249 sq. ft.
$214,900Active3 beds 2 baths1,249 sq. ft.11512 Wallace Avenue, Oklahoma City, OK 73162
MLS# 1196767Listed by: BLING REAL ESTATE - New
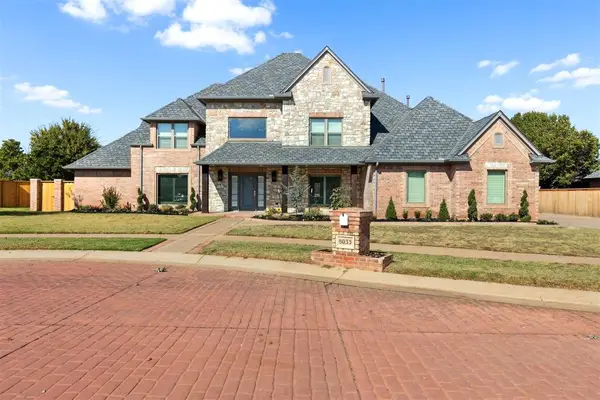 $824,990Active4 beds 4 baths4,767 sq. ft.
$824,990Active4 beds 4 baths4,767 sq. ft.8033 NW 124th Street, Oklahoma City, OK 73142
MLS# 1196781Listed by: SCISSORTAIL RESIDENTIAL REALTY - New
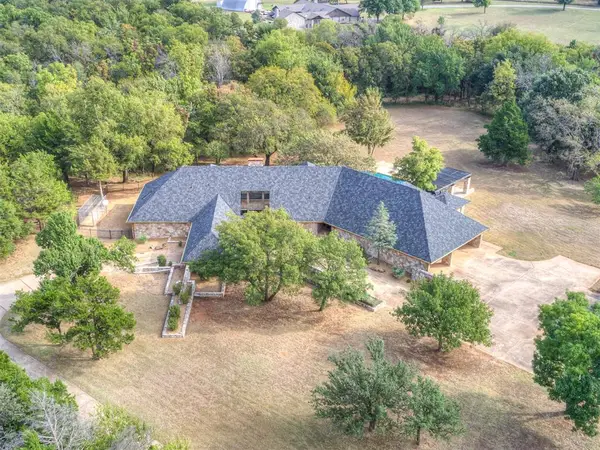 $1,499,000Active6 beds 5 baths6,106 sq. ft.
$1,499,000Active6 beds 5 baths6,106 sq. ft.7413 NW 150th Street, Oklahoma City, OK 73142
MLS# 1196433Listed by: DC KELLEY REALTY - New
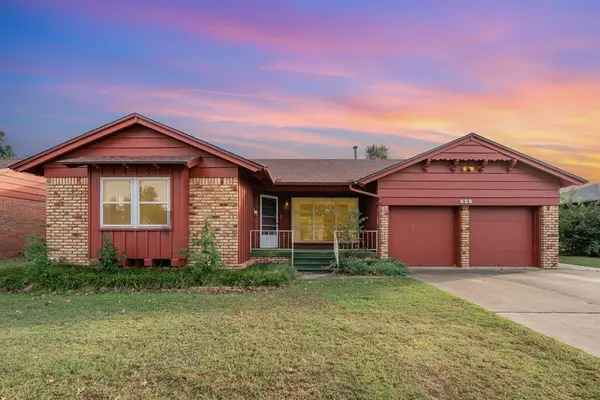 $179,900Active3 beds 3 baths2,135 sq. ft.
$179,900Active3 beds 3 baths2,135 sq. ft.628 SW 43rd Street, Oklahoma City, OK 73109
MLS# 1196218Listed by: WHITTINGTON REALTY - New
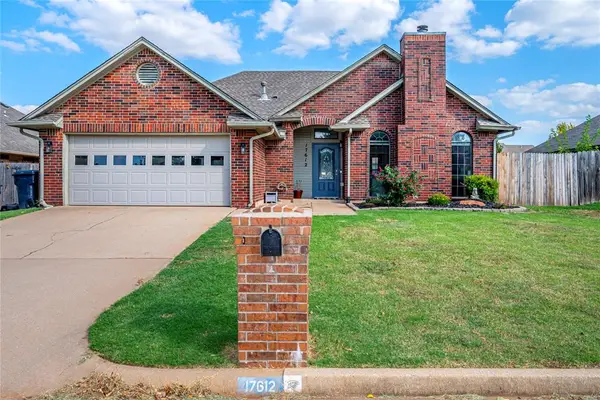 $240,000Active3 beds 2 baths1,591 sq. ft.
$240,000Active3 beds 2 baths1,591 sq. ft.17612 Brass Drive, Edmond, OK 73012
MLS# 1196351Listed by: KELLER WILLIAMS REALTY ADV - Open Sun, 2 to 4pmNew
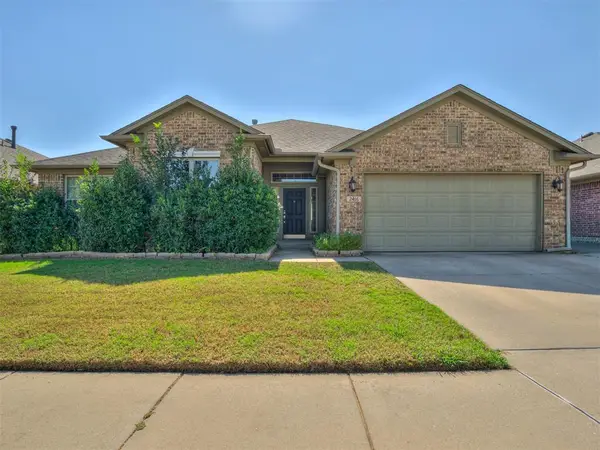 $308,000Active4 beds 2 baths2,190 sq. ft.
$308,000Active4 beds 2 baths2,190 sq. ft.2416 SW 138th Street, Oklahoma City, OK 73170
MLS# 1196735Listed by: COMMUNITY REAL ESTATE
