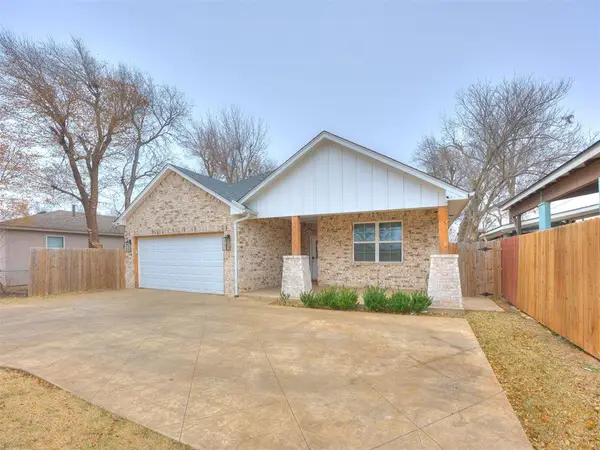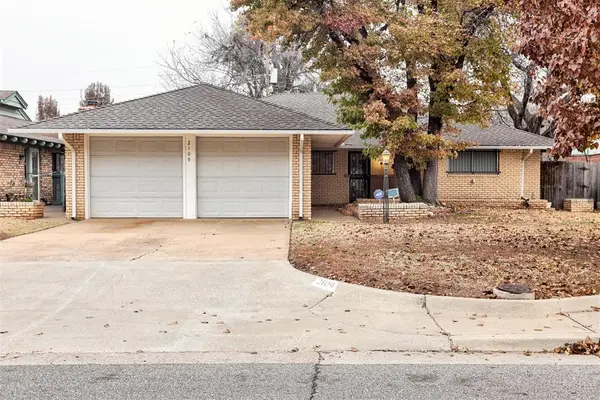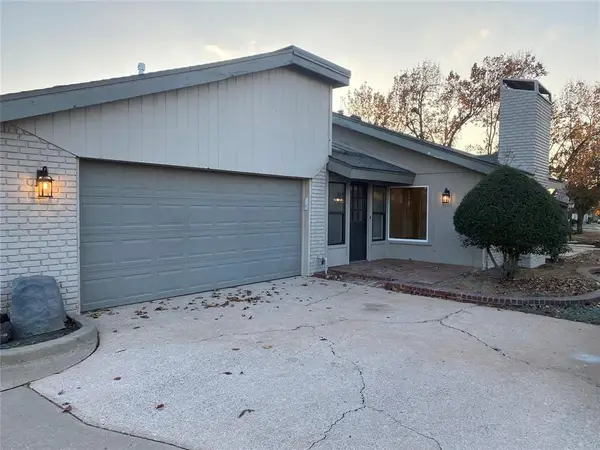4404 Tamarisk Drive, Oklahoma City, OK 73120
Local realty services provided by:ERA Courtyard Real Estate
Listed by: jane o'toole, richard s smith
Office: re/max preferred
MLS#:1178136
Source:OK_OKC
4404 Tamarisk Drive,Oklahoma City, OK 73120
$312,000
- 3 Beds
- 3 Baths
- 2,173 sq. ft.
- Single family
- Active
Price summary
- Price:$312,000
- Price per sq. ft.:$143.58
About this home
PRICE REFRESH! This stunning one level contemporary with an open floor plan showcases a spacious living area with a vaulted ceiling, a cozy study with built-in bookcases and desk, and a well-appointed kitchen featuring granite countertops builtin planning desk, refrigerator and washer/dryer. The adjoining dining space is ideal for both everyday living and entertaining. Plantation shutters throughout add a refined touch to every room.
Garden doors from the kitchen and living area open to a private back patio overlooking a pretty backyard, that could fit a pool. The primary suite provides a serene retreat with its private ensuite bathroom featuring a shower, while two additional bedrooms offer flexibility for guests or hobbies. Standing storm shelter in the garage and sprinkler system.
Located near The Greens Golf & Country Club, this home provides easy access to shopping, dining, Mercy Hospital, Lake Hefner Parkway, Martin Nature Park, Bluff Creek Park and the Kilpatrick Turnpike.
Contact an agent
Home facts
- Year built:1978
- Listing ID #:1178136
- Added:163 day(s) ago
- Updated:December 18, 2025 at 01:34 PM
Rooms and interior
- Bedrooms:3
- Total bathrooms:3
- Full bathrooms:2
- Half bathrooms:1
- Living area:2,173 sq. ft.
Heating and cooling
- Cooling:Central Electric
- Heating:Central Gas
Structure and exterior
- Roof:Composition
- Year built:1978
- Building area:2,173 sq. ft.
- Lot area:0.26 Acres
Schools
- High school:John Marshall HS
- Middle school:John Marshall MS
- Elementary school:Quail Creek ES
Utilities
- Water:Public
Finances and disclosures
- Price:$312,000
- Price per sq. ft.:$143.58
New listings near 4404 Tamarisk Drive
- New
 $289,000Active3 beds 2 baths1,645 sq. ft.
$289,000Active3 beds 2 baths1,645 sq. ft.4404 S Agnew Avenue, Oklahoma City, OK 73119
MLS# 1205668Listed by: HEATHER & COMPANY REALTY GROUP - New
 $240,000Active3 beds 2 baths1,574 sq. ft.
$240,000Active3 beds 2 baths1,574 sq. ft.2109 NW 43rd Street, Oklahoma City, OK 73112
MLS# 1206533Listed by: ADAMS FAMILY REAL ESTATE LLC - New
 $480,000Active5 beds 3 baths3,644 sq. ft.
$480,000Active5 beds 3 baths3,644 sq. ft.13313 Ambleside Drive, Yukon, OK 73099
MLS# 1206301Listed by: LIME REALTY - New
 $250,000Active3 beds 2 baths1,809 sq. ft.
$250,000Active3 beds 2 baths1,809 sq. ft.4001 Tori Place, Yukon, OK 73099
MLS# 1206554Listed by: THE AGENCY - New
 $220,000Active3 beds 2 baths1,462 sq. ft.
$220,000Active3 beds 2 baths1,462 sq. ft.Address Withheld By Seller, Yukon, OK 73099
MLS# 1206378Listed by: BLOCK ONE REAL ESTATE  $2,346,500Pending4 beds 5 baths4,756 sq. ft.
$2,346,500Pending4 beds 5 baths4,756 sq. ft.2525 Pembroke Terrace, Oklahoma City, OK 73116
MLS# 1205179Listed by: SAGE SOTHEBY'S REALTY- New
 $175,000Active3 beds 2 baths1,052 sq. ft.
$175,000Active3 beds 2 baths1,052 sq. ft.5104 Gaines Street, Oklahoma City, OK 73135
MLS# 1205863Listed by: HOMESTEAD + CO - New
 $249,500Active3 beds 2 baths1,439 sq. ft.
$249,500Active3 beds 2 baths1,439 sq. ft.15112 Coldsun Drive, Oklahoma City, OK 73170
MLS# 1206411Listed by: KELLER WILLIAMS REALTY ELITE - New
 $420,000Active3 beds 2 baths2,085 sq. ft.
$420,000Active3 beds 2 baths2,085 sq. ft.6617 NW 147th Street, Oklahoma City, OK 73142
MLS# 1206509Listed by: BRIX REALTY - New
 $182,500Active2 beds 2 baths1,213 sq. ft.
$182,500Active2 beds 2 baths1,213 sq. ft.10124 Hefner Village Terrace, Oklahoma City, OK 73162
MLS# 1206172Listed by: PURPOSEFUL PROPERTY MANAGEMENT
