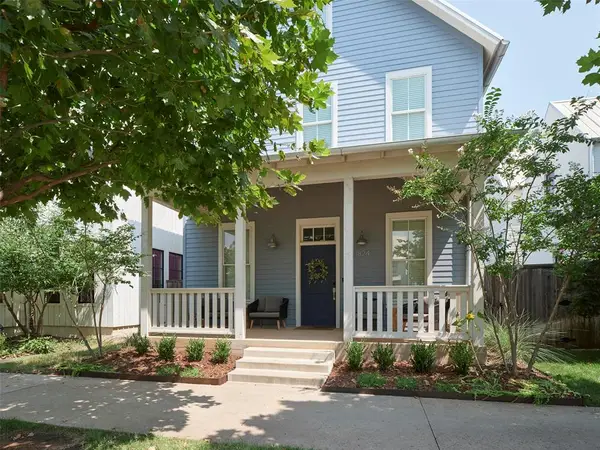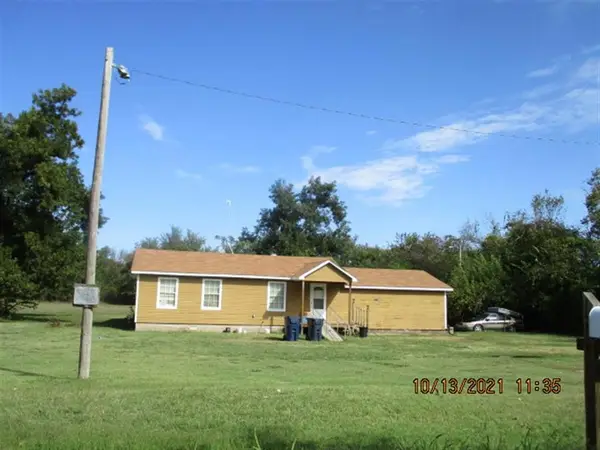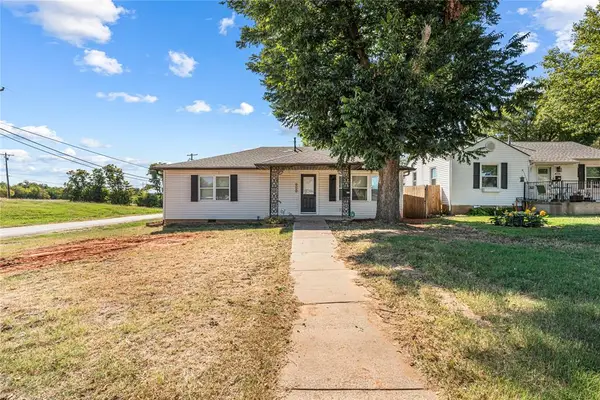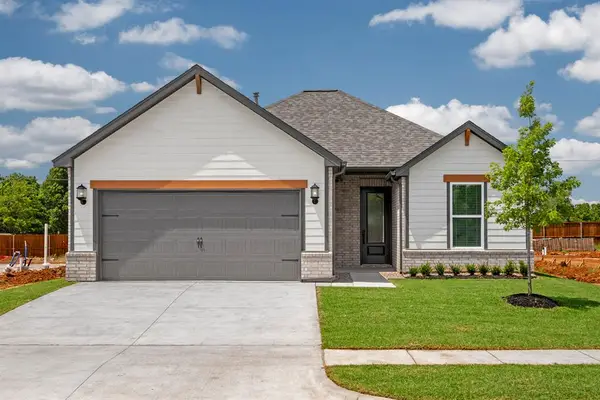4412 NW 57th Street, Oklahoma City, OK 73112
Local realty services provided by:ERA Courtyard Real Estate
Listed by: jenna harper, brooke k wood
Office: sage sotheby's realty
MLS#:1176778
Source:OK_OKC
4412 NW 57th Street,Oklahoma City, OK 73112
$207,000
- 2 Beds
- 2 Baths
- - sq. ft.
- Single family
- Sold
Sorry, we are unable to map this address
Price summary
- Price:$207,000
About this home
A Great Place to Start — Comfortable, Practical, and Move-In Ready. This single-story ranch offers a smart, functional layout that's ideal for first-time buyers or those looking to downsize. Inside, you’ll find two bedrooms, including a primary suite with its own private bathroom — a rare find at this price point! The living area features a cozy fireplace, new wood flooring and built in shelving. The kitchen offers plenty of counter space and excellent storage, making daily meals and entertaining simple and stress-free. A second full bathroom is conveniently located off the hallway for guests or family. Enjoy the outdoors from the comfort of your screened-in back porch — a great spot for morning coffee or unwinding in the evenings. A two-car garage provides covered parking and extra storage space. This home has everything you need to settle in comfortably and start building your future.
Contact an agent
Home facts
- Year built:1962
- Listing ID #:1176778
- Added:321 day(s) ago
- Updated:December 03, 2025 at 04:58 PM
Rooms and interior
- Bedrooms:2
- Total bathrooms:2
- Full bathrooms:2
Heating and cooling
- Cooling:Central Electric
- Heating:Central Gas
Structure and exterior
- Roof:Composition
- Year built:1962
Schools
- High school:Putnam City HS
- Middle school:James L. Capps MS
- Elementary school:Coronado Heights ES
Utilities
- Water:Public
Finances and disclosures
- Price:$207,000
New listings near 4412 NW 57th Street
 $1,300,000Pending3 beds 3 baths4,997 sq. ft.
$1,300,000Pending3 beds 3 baths4,997 sq. ft.710 NW 41st Street, Oklahoma City, OK 73118
MLS# 1202749Listed by: RE/MAX PREFERRED $298,900Pending3 beds 2 baths1,692 sq. ft.
$298,900Pending3 beds 2 baths1,692 sq. ft.11917 SW 30th Street, Yukon, OK 73099
MLS# 1204643Listed by: LGI REALTY - OKLAHOMA, LLC- New
 $495,000Active3 beds 3 baths1,536 sq. ft.
$495,000Active3 beds 3 baths1,536 sq. ft.1824 Runway Drive, Oklahoma City, OK 73108
MLS# 1204302Listed by: WEICHERT REALTORS CENTENNIAL - New
 $140,000Active3 beds 2 baths1,488 sq. ft.
$140,000Active3 beds 2 baths1,488 sq. ft.10025 Ruth Street, Spencer, OK 73084
MLS# 1204500Listed by: TRANSITIONS BY ROLLINS - New
 $365,000Active4 beds 3 baths2,548 sq. ft.
$365,000Active4 beds 3 baths2,548 sq. ft.2821 SW 116th Street, Oklahoma City, OK 73170
MLS# 1204646Listed by: CHAMBERLAIN REALTY LLC - New
 $318,900Active3 beds 2 baths1,692 sq. ft.
$318,900Active3 beds 2 baths1,692 sq. ft.3113 Aidyn Court, Yukon, OK 73099
MLS# 1204647Listed by: LGI REALTY - OKLAHOMA, LLC - New
 $308,900Active4 beds 2 baths1,802 sq. ft.
$308,900Active4 beds 2 baths1,802 sq. ft.11909 SW 30th Street, Yukon, OK 73099
MLS# 1204654Listed by: LGI REALTY - OKLAHOMA, LLC - Open Sun, 2 to 4pmNew
 $515,000Active4 beds 2 baths2,060 sq. ft.
$515,000Active4 beds 2 baths2,060 sq. ft.1944 NW 18th Street, Oklahoma City, OK 73106
MLS# 1204437Listed by: STOREY REAL ESTATE - New
 $196,500Active3 beds 2 baths1,344 sq. ft.
$196,500Active3 beds 2 baths1,344 sq. ft.900 NW 89th Street, Oklahoma City, OK 73114
MLS# 1204611Listed by: ATRIUM REALTY - New
 $276,900Active3 beds 2 baths1,152 sq. ft.
$276,900Active3 beds 2 baths1,152 sq. ft.3116 Aidyn Court, Yukon, OK 73099
MLS# 1204624Listed by: LGI REALTY - OKLAHOMA, LLC
