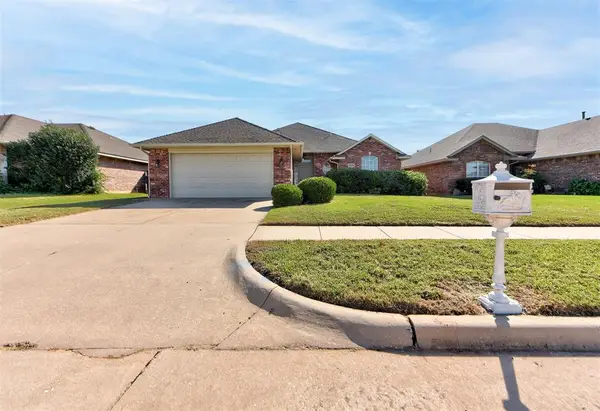4412 Saint Gregory Drive, Oklahoma City, OK 73120
Local realty services provided by:ERA Courtyard Real Estate
Listed by:heather idell
Office:senemar & associates
MLS#:1167261
Source:OK_OKC
4412 Saint Gregory Drive,Oklahoma City, OK 73120
$384,500
- 3 Beds
- 3 Baths
- 2,751 sq. ft.
- Single family
- Active
Price summary
- Price:$384,500
- Price per sq. ft.:$139.77
About this home
New HVAC! This cool contemporary in The Greens is a true gem, ideally situated on a coveted golf course lot, offering breathtaking views. As you step through the front door, you are welcomed by soaring ceilings & an abundance of natural light through the expansive floor-to-ceiling windows. The Living Room features a striking focal fireplace, custom built-in shelves, powder bath, & wet bar making it the perfect space for relaxation & entertaining! The newly refreshed Kitchen w abundant storage, pantry & counter top space is sure to bring a smile to any cook’s face! Designer paint and glass backsplash along w the classic black granite countertops bring a touch of sophistication to the heart of this home! The Breakfast Room is bathed in light w French Doors opening to the beautiful back patio, where you can take in the course while you enjoy the day. This home has 3 functional patios for those who love the outdoors. The Dining Room ties the Kitchen and Living Space together allowing a perfect flow for family gatherings or could be used as home office or additional play room. The Primary Bedroom is a sanctuary of comfort & style, featuring a cozy fireplace, built-in cabinetry, & En Suite Bathroom. French Doors lead to a private patio with new Privacy Fence, offering an intimate outdoor retreat. The luxurious Bathroom with large walk-in shower, dual shower heads, & a built-in bench, providing the ultimate in relaxation! 2 additional Bedrooms share a Jack-n-Jill Bathroom. The large utility room is located near the bedrooms for added efficiency. PLUS, don’t miss the 2-way barn door that shuts the main living from the private space when needed. Recent Updates Include: roof 2023, interior paint throughout, french drains & guttering, Primary Closet expansion, Entry Gate, invisible dog fence, & hot tank (2025). This exceptional home offers an unparalleled opportunity to live in the highly desirable Greens, where every day feels like vacation.
Contact an agent
Home facts
- Year built:1980
- Listing ID #:1167261
- Added:150 day(s) ago
- Updated:September 27, 2025 at 12:35 PM
Rooms and interior
- Bedrooms:3
- Total bathrooms:3
- Full bathrooms:2
- Half bathrooms:1
- Living area:2,751 sq. ft.
Heating and cooling
- Cooling:Central Electric
- Heating:Central Gas
Structure and exterior
- Roof:Architecural Shingle
- Year built:1980
- Building area:2,751 sq. ft.
- Lot area:0.29 Acres
Schools
- High school:John Marshall HS
- Middle school:John Marshall MS
- Elementary school:Quail Creek ES
Utilities
- Water:Public
Finances and disclosures
- Price:$384,500
- Price per sq. ft.:$139.77
New listings near 4412 Saint Gregory Drive
- New
 $269,900Active3 beds 2 baths1,514 sq. ft.
$269,900Active3 beds 2 baths1,514 sq. ft.9433 NW 91st Street, Yukon, OK 73099
MLS# 1193029Listed by: RE/MAX ENERGY REAL ESTATE - New
 $254,000Active3 beds 2 baths1,501 sq. ft.
$254,000Active3 beds 2 baths1,501 sq. ft.2828 NW 184th Terrace, Edmond, OK 73012
MLS# 1193470Listed by: REALTY EXPERTS, INC - New
 $299,900Active3 beds 2 baths1,950 sq. ft.
$299,900Active3 beds 2 baths1,950 sq. ft.7604 Sandlewood Drive, Oklahoma City, OK 73132
MLS# 1192566Listed by: LRE REALTY LLC - New
 $250,000Active4 beds 4 baths1,600 sq. ft.
$250,000Active4 beds 4 baths1,600 sq. ft.2940 NW 30th Street, Oklahoma City, OK 73112
MLS# 1193121Listed by: EXP REALTY LLC BO - New
 $255,000Active3 beds 2 baths1,947 sq. ft.
$255,000Active3 beds 2 baths1,947 sq. ft.6601 NW 130th Street, Oklahoma City, OK 73142
MLS# 1193467Listed by: BRIX REALTY - New
 $259,990Active3 beds 3 baths1,712 sq. ft.
$259,990Active3 beds 3 baths1,712 sq. ft.6428 N Harvard Avenue, Oklahoma City, OK 73132
MLS# 1193457Listed by: COPPER CREEK REAL ESTATE  $204,999Pending3 beds 3 baths1,480 sq. ft.
$204,999Pending3 beds 3 baths1,480 sq. ft.3302 NW 149th Street, Oklahoma City, OK 73134
MLS# 1193451Listed by: COPPER CREEK REAL ESTATE- New
 $337,900Active4 beds 4 baths2,871 sq. ft.
$337,900Active4 beds 4 baths2,871 sq. ft.6413 S Dewey Avenue, Oklahoma City, OK 73139
MLS# 1192274Listed by: FORGE REALTY GROUP - New
 $375,000Active3 beds 3 baths2,480 sq. ft.
$375,000Active3 beds 3 baths2,480 sq. ft.11321 Fountain Boulevard, Oklahoma City, OK 73170
MLS# 1193161Listed by: WHITTINGTON REALTY - New
 $219,999Active3 beds 2 baths1,277 sq. ft.
$219,999Active3 beds 2 baths1,277 sq. ft.516 Glass Avenue, Yukon, OK 73099
MLS# 1193223Listed by: BHGRE THE PLATINUM COLLECTIVE
