4416 Foxglove Lane, Oklahoma City, OK 73120
Local realty services provided by:ERA Courtyard Real Estate
Listed by: ginger halsrud
Office: coldwell banker select
MLS#:1202177
Source:OK_OKC
4416 Foxglove Lane,Oklahoma City, OK 73120
$293,000
- 3 Beds
- 3 Baths
- 1,796 sq. ft.
- Single family
- Active
Price summary
- Price:$293,000
- Price per sq. ft.:$163.14
About this home
Seller offering $5,000 towards buyer's closing costs! This gorgeous home on a corner lot has been almost completely remodeled inside and out! Once arriving you'll find great curb appeal on this corner lot with new landscaping and light fixtures, fresh exterior paint, and a new roof and gutters that were installed in 2023. Step inside to find so many updates...new paint (including walls, doors, and baseboards) and custom blinds throughout, new light fixtures and fans, door hardware, and new luxury vinyl plank floors. Tons of natural light flood this open concept floor plan. Spacious living room with gas fireplace and vaulted ceiling with a rustic wood beam. Nicely appointed kitchen features new cabinets with soft close and hidden drawers for added storage, tile backsplash, a built in pantry, a kitchen faucet with 3 settings including rainfall, and hidden fans in the light fixtures. Cute half bath off the living room. The primary suite is also nestled downstairs and features an updated bathroom with a new vanity, mirrors, toilet, and tile tub/shower combo with an extra deep soaking tub plus 2 separate closets, and a linen closet. Cute half bath hidden downstairs off the open living area for guests. The stunning staircase leads you upstairs with a new stair rail and treads. Upstairs you'll find two more spacious bedrooms and a hall bath. The yard offers an open patio off the living room and a covered side patio with access from the kitchen. Other new features include a new water heater, new decking and insulation in the attic, a keyless front door lock, and a smart thermostat. There is also a storm shelter in the garage floor. This wonderful neighborhood includes 3 swimming pools...one is just steps away from your home! The beautiful walking trails at Bluff Creek Park are just a few blocks away. Amazing location within minutes of tons of restaurants and shopping, medical facilities, the Kilpatrick Turnpike, the Hefner Parkway, and so much more!
Contact an agent
Home facts
- Year built:1983
- Listing ID #:1202177
- Added:46 day(s) ago
- Updated:January 07, 2026 at 01:42 PM
Rooms and interior
- Bedrooms:3
- Total bathrooms:3
- Full bathrooms:2
- Half bathrooms:1
- Living area:1,796 sq. ft.
Heating and cooling
- Cooling:Central Electric
- Heating:Central Gas
Structure and exterior
- Roof:Composition
- Year built:1983
- Building area:1,796 sq. ft.
- Lot area:0.11 Acres
Schools
- High school:John Marshall HS
- Middle school:John Marshall MS
- Elementary school:Quail Creek ES
Utilities
- Water:Public
Finances and disclosures
- Price:$293,000
- Price per sq. ft.:$163.14
New listings near 4416 Foxglove Lane
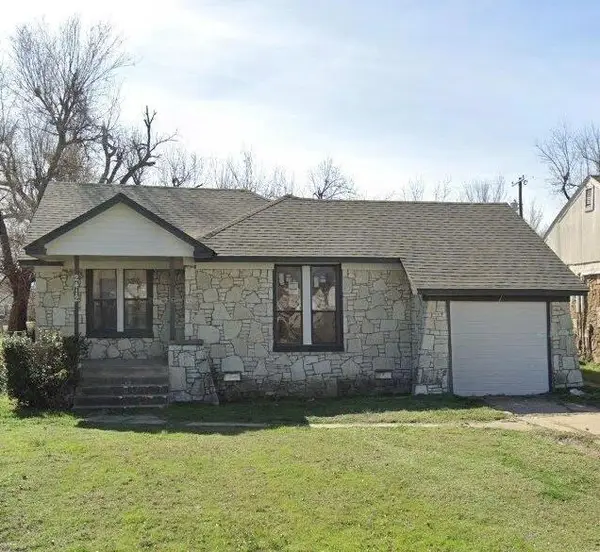 $165,000Pending3 beds 2 baths1,262 sq. ft.
$165,000Pending3 beds 2 baths1,262 sq. ft.2412 E Madison Street, Oklahoma City, OK 73111
MLS# 1207933Listed by: KELLER WILLIAMS REALTY ELITE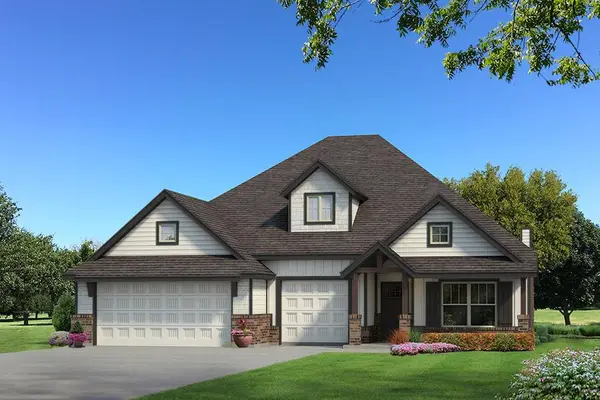 $446,840Pending4 beds 3 baths2,450 sq. ft.
$446,840Pending4 beds 3 baths2,450 sq. ft.9213 NW 86th Terrace, Yukon, OK 73099
MLS# 1208050Listed by: PREMIUM PROP, LLC- New
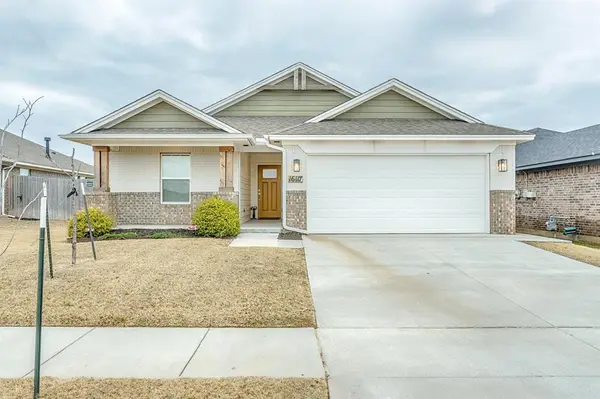 $259,900Active3 beds 2 baths1,158 sq. ft.
$259,900Active3 beds 2 baths1,158 sq. ft.16117 Drywater Drive, Oklahoma City, OK 73170
MLS# 1206806Listed by: RE/MAX FIRST - New
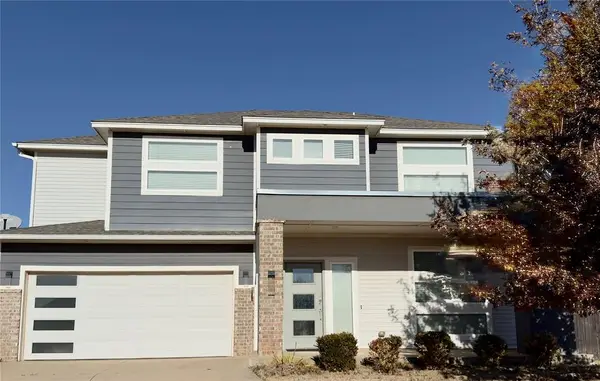 $438,000Active4 beds 3 baths2,610 sq. ft.
$438,000Active4 beds 3 baths2,610 sq. ft.605 NW 179th Circle, Edmond, OK 73012
MLS# 1206935Listed by: GOLD TREE REALTORS LLC - New
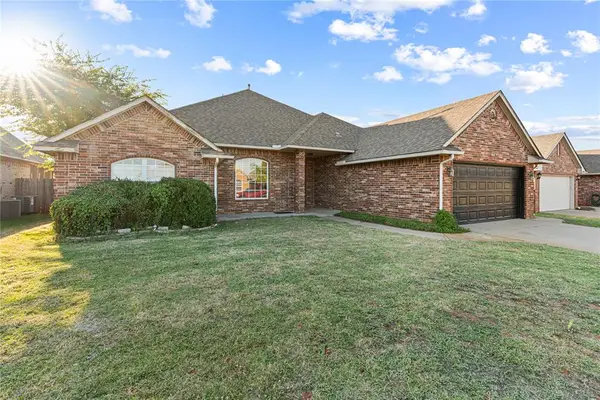 $349,900Active6 beds 3 baths2,873 sq. ft.
$349,900Active6 beds 3 baths2,873 sq. ft.13921 Korbyn Drive, Yukon, OK 73099
MLS# 1207580Listed by: SALT REAL ESTATE INC - New
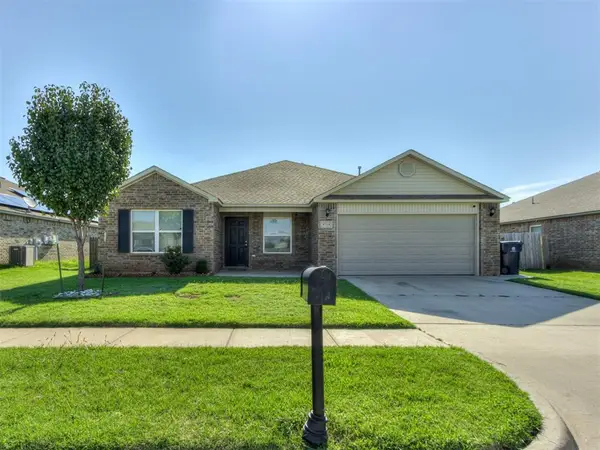 $260,000Active4 beds 2 baths1,713 sq. ft.
$260,000Active4 beds 2 baths1,713 sq. ft.4724 Fieldstone Drive, Oklahoma City, OK 73179
MLS# 1207689Listed by: GAME CHANGER REAL ESTATE - New
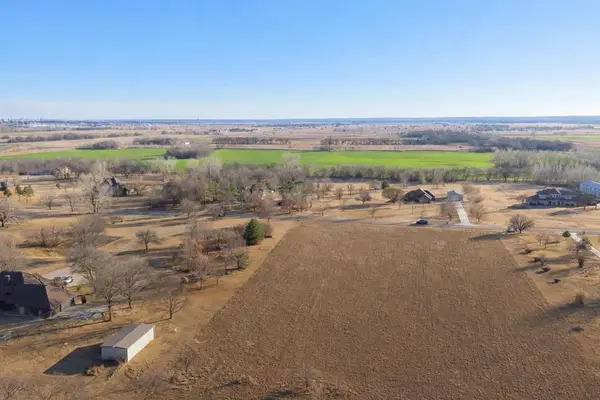 $375,000Active5 Acres
$375,000Active5 Acres1111 S Mclaughlin Drives, Oklahoma City, OK 73170
MLS# 1207935Listed by: HAMILWOOD REAL ESTATE - New
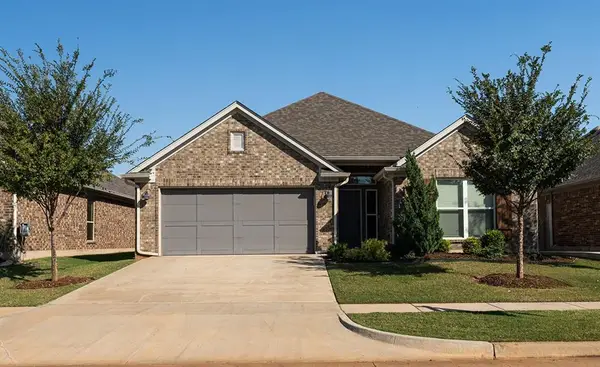 $285,000Active3 beds 4 baths1,666 sq. ft.
$285,000Active3 beds 4 baths1,666 sq. ft.24 Carat Drive, Yukon, OK 73099
MLS# 1208006Listed by: RE/MAX PREFERRED - New
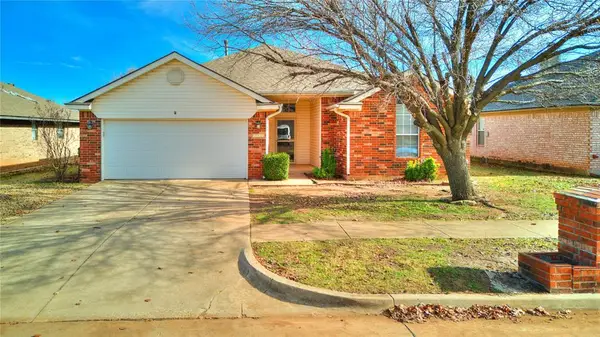 $234,900Active3 beds 2 baths1,489 sq. ft.
$234,900Active3 beds 2 baths1,489 sq. ft.16404 Osceola Trail, Edmond, OK 73013
MLS# 1208074Listed by: KELLER WILLIAMS CENTRAL OK ED - New
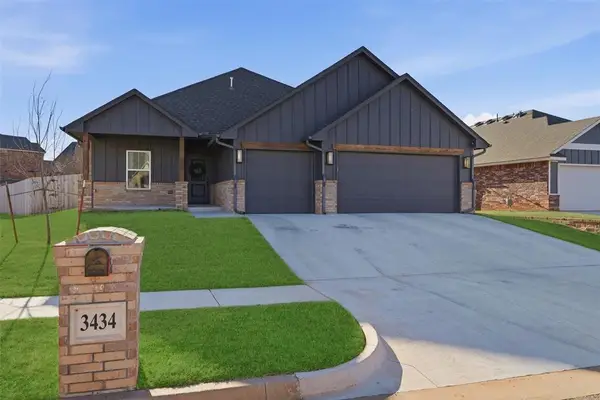 $334,500Active3 beds 2 baths1,753 sq. ft.
$334,500Active3 beds 2 baths1,753 sq. ft.3434 NW 178th Terrace, Edmond, OK 73012
MLS# 1208139Listed by: MCGRAW REALTORS (BO)
