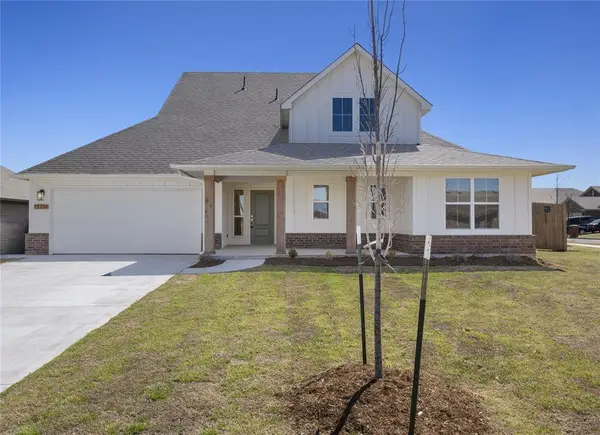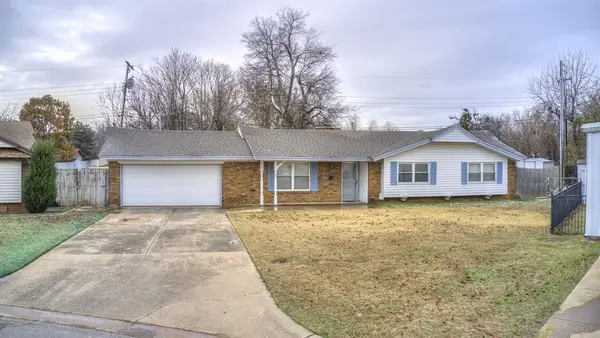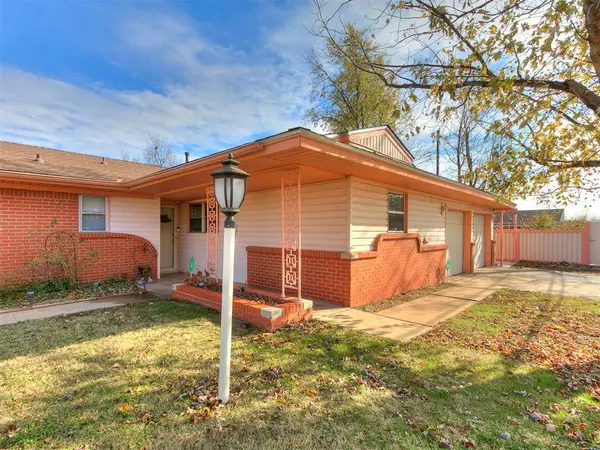442 NW 43rd Street, Oklahoma City, OK 73118
Local realty services provided by:ERA Courtyard Real Estate
Listed by: mary fitzpatrick
Office: fitzpatrick & co realtors
MLS#:1187352
Source:OK_OKC
442 NW 43rd Street,Oklahoma City, OK 73118
$455,000
- 3 Beds
- 3 Baths
- - sq. ft.
- Single family
- Sold
Sorry, we are unable to map this address
Price summary
- Price:$455,000
About this home
Price Improvement! Located in the Edgemere Terrace/Crown Heights area near Westminster. 442 features a VERY charming traditional facade with a curved red brick walk way leading to the front door. 3/2.1 bath/ formal dining/XL GARAGE 624sf (mol), lovely 227sf (mol) sunporch (not included in sf) works great as a plant or play room. Gorgeous wood floors throughout. Plantation Shutters in Dining & Living. Upstairs owners suite features an updated bathroom with double sinks, large shower plus a bonus sized owners closet. 2 generously sized guest beds and updated full bath are upstairs. The downstairs features a large living room with wood burning fireplace, formal dining room, casual eat-in kitchen with prep sink, stainless appliances, handy laundry and half bath. The backyard is fully surrounded by mature crepe myrtle and a beautiful oak tree. The lower courtyard is perfect for gardening or gaming...think croquet or cornhole! Schedule your appointment today to see this warm and inviting home! Seller is an Oklahoma Real Estate licensee.
Contact an agent
Home facts
- Year built:1951
- Listing ID #:1187352
- Added:103 day(s) ago
- Updated:December 06, 2025 at 07:58 AM
Rooms and interior
- Bedrooms:3
- Total bathrooms:3
- Full bathrooms:2
- Half bathrooms:1
Heating and cooling
- Cooling:Central Electric
- Heating:Central Gas
Structure and exterior
- Roof:Composition
- Year built:1951
Schools
- High school:Douglass HS
- Middle school:Moon MS
- Elementary school:Wilson ES
Utilities
- Water:Public
Finances and disclosures
- Price:$455,000
New listings near 442 NW 43rd Street
- New
 $350,000Active3 beds 3 baths2,031 sq. ft.
$350,000Active3 beds 3 baths2,031 sq. ft.2724 NW 27th Street, Oklahoma City, OK 73107
MLS# 1204837Listed by: BLACK LABEL REALTY - New
 $194,995Active3 beds 1 baths1,300 sq. ft.
$194,995Active3 beds 1 baths1,300 sq. ft.3500 NW 14th Street, Oklahoma City, OK 73107
MLS# 1204985Listed by: OK FLAT FEE REALTY - New
 $379,900Active4 beds 3 baths2,370 sq. ft.
$379,900Active4 beds 3 baths2,370 sq. ft.13216 SW 4th Street, Yukon, OK 73099
MLS# 1201675Listed by: STERLING REAL ESTATE - New
 $389,900Active4 beds 3 baths2,370 sq. ft.
$389,900Active4 beds 3 baths2,370 sq. ft.720 Argos Road, Yukon, OK 73099
MLS# 1201218Listed by: STERLING REAL ESTATE - New
 $125,000Active3 beds 2 baths1,226 sq. ft.
$125,000Active3 beds 2 baths1,226 sq. ft.6309 S Francis Avenue, Oklahoma City, OK 73139
MLS# 1205032Listed by: LUXE REALTY COLLECTIVE - New
 $265,000Active3 beds 2 baths1,583 sq. ft.
$265,000Active3 beds 2 baths1,583 sq. ft.2225 NW 114th Street, Oklahoma City, OK 73120
MLS# 1205037Listed by: HOMESTEAD + CO - New
 $195,000Active2 beds 1 baths847 sq. ft.
$195,000Active2 beds 1 baths847 sq. ft.3021 W Fairfield Avenue, Oklahoma City, OK 73116
MLS# 1204973Listed by: METRO GROUP BROKERS LLC - New
 $175,000Active3 beds 2 baths1,032 sq. ft.
$175,000Active3 beds 2 baths1,032 sq. ft.2640 SW 57th Street, Oklahoma City, OK 73119
MLS# 1204944Listed by: METRO FIRST REALTY GROUP - Open Sat, 2 to 4pmNew
 $238,000Active3 beds 2 baths1,518 sq. ft.
$238,000Active3 beds 2 baths1,518 sq. ft.2709 Fawn Lily Road, Oklahoma City, OK 73128
MLS# 1205004Listed by: KELLER WILLIAMS CENTRAL OK ED  $699,900Pending4 beds 4 baths2,950 sq. ft.
$699,900Pending4 beds 4 baths2,950 sq. ft.15401 Brookhill Drive, Edmond, OK 73013
MLS# 1205007Listed by: CHINOWTH & COHEN
