4420 Redbud Circle, Oklahoma City, OK 73111
Local realty services provided by:ERA Courtyard Real Estate
Listed by: bart a terrell
Office: flotilla real estate partners
MLS#:1200445
Source:OK_OKC
Price summary
- Price:$940,000
- Price per sq. ft.:$300.42
About this home
*(GPS for Open House: 2801 NE 44th St.) Modern Design. Scenic Privacy. Adventure District Living.
How would you like to experience luxury living in Oklahoma City’s Adventure District?
Just steps from Lincoln Park Golf Course and moments from Twin Hills Golf & Country Club, this modern 3-bed, 3-bath, 3-car tandem home is a showpiece in the sought-after Rose Rock Community.
Currently under construction, it offers a rare opportunity to personalize your finishes before sheetrock goes up. Your open canvas awaits.
Designed for comfort and connection, the layout flows seamlessly from open living and dining areas (complete with a dedicated Christmas closet) to a covered outdoor retreat featuring a built-in kitchen and fireplace.
Out back, a mature tree-lined creek sets the scene for glowing sunsets and total privacy. Peace and serenity at home.
With its prime location near Remington Park, the Zoo Amphitheater, and Devon Park (host site for the 2028 Summer Olympics’ softball events), 4420 Redbud Circle perfectly balances modern design, convenience, and outdoor tranquility.
Now’s the time to make your selections and truly make this house your home.
Open New Doors. (*GPS: 2801 NE 44th St.)
Contact an agent
Home facts
- Listing ID #:1200445
- Added:61 day(s) ago
- Updated:January 08, 2026 at 01:33 PM
Rooms and interior
- Bedrooms:3
- Total bathrooms:3
- Full bathrooms:3
- Living area:3,129 sq. ft.
Heating and cooling
- Cooling:Central Electric
- Heating:Central Gas
Structure and exterior
- Roof:Architecural Shingle
- Building area:3,129 sq. ft.
- Lot area:0.4 Acres
Schools
- High school:Capitol Hill HS
- Middle school:Capitol Hill MS
- Elementary school:Capitol Hill ES
Finances and disclosures
- Price:$940,000
- Price per sq. ft.:$300.42
New listings near 4420 Redbud Circle
- New
 $539,900Active4 beds 4 baths2,913 sq. ft.
$539,900Active4 beds 4 baths2,913 sq. ft.15104 Jasper Court, Edmond, OK 73013
MLS# 1208683Listed by: SALT REAL ESTATE INC - New
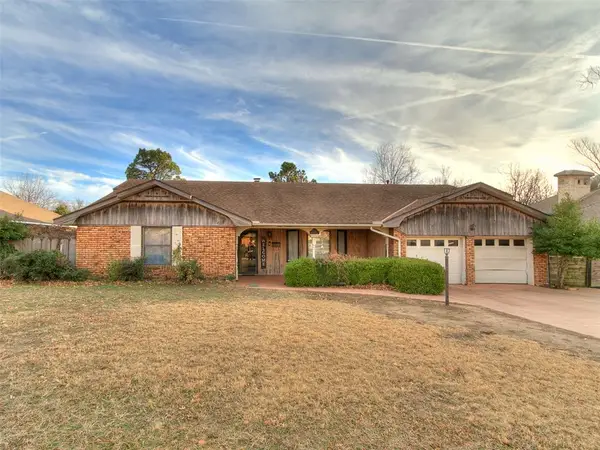 $270,000Active4 beds 3 baths2,196 sq. ft.
$270,000Active4 beds 3 baths2,196 sq. ft.4508 NW 32nd Place, Oklahoma City, OK 73122
MLS# 1208645Listed by: EXP REALTY, LLC - New
 $380,000Active3 beds 3 baths2,102 sq. ft.
$380,000Active3 beds 3 baths2,102 sq. ft.3925 NW 166th Terrace, Edmond, OK 73012
MLS# 1208673Listed by: LIME REALTY - New
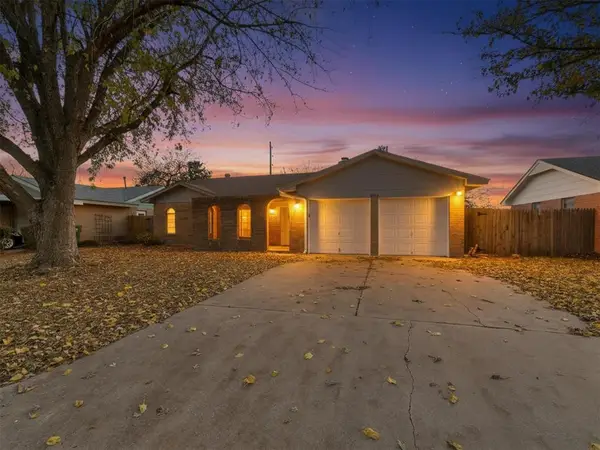 $215,000Active3 beds 2 baths1,300 sq. ft.
$215,000Active3 beds 2 baths1,300 sq. ft.2808 SW 88th Street, Oklahoma City, OK 73159
MLS# 1208675Listed by: LIME REALTY - New
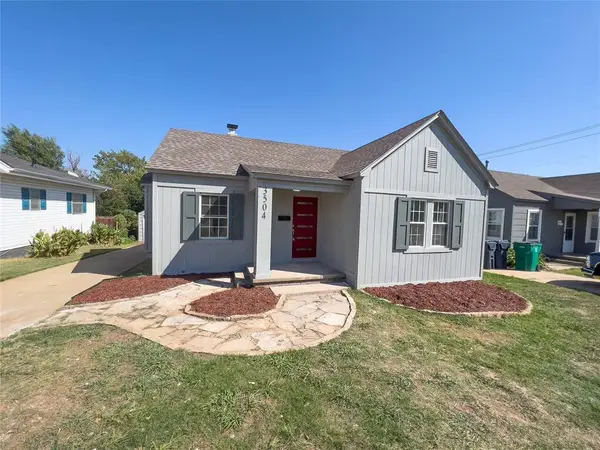 $190,000Active3 beds 2 baths1,008 sq. ft.
$190,000Active3 beds 2 baths1,008 sq. ft.3504 N Westmont Street, Oklahoma City, OK 73118
MLS# 1207857Listed by: LIME REALTY - New
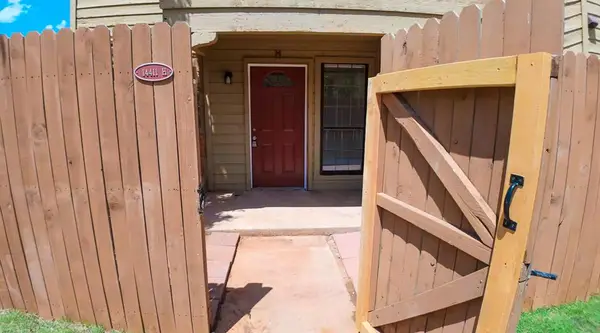 $190,000Active2 beds 3 baths1,210 sq. ft.
$190,000Active2 beds 3 baths1,210 sq. ft.14411 N Pennsylvania Avenue #10H, Oklahoma City, OK 73134
MLS# 1207865Listed by: LIME REALTY - New
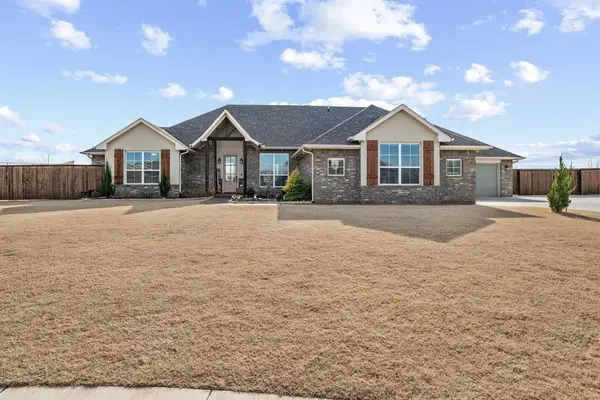 $465,000Active4 beds 3 baths2,445 sq. ft.
$465,000Active4 beds 3 baths2,445 sq. ft.9416 SW 48th Terrace, Oklahoma City, OK 73179
MLS# 1208430Listed by: KELLER WILLIAMS CENTRAL OK ED - New
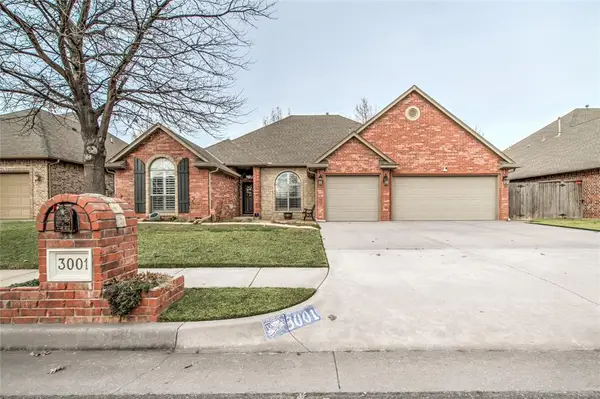 $385,000Active3 beds 2 baths2,063 sq. ft.
$385,000Active3 beds 2 baths2,063 sq. ft.3001 SW 137th Street, Oklahoma City, OK 73170
MLS# 1208611Listed by: NORTHMAN GROUP - New
 $335,000Active3 beds 2 baths1,874 sq. ft.
$335,000Active3 beds 2 baths1,874 sq. ft.2381 NW 191st Court, Edmond, OK 73012
MLS# 1208658Listed by: HOMESTEAD + CO - New
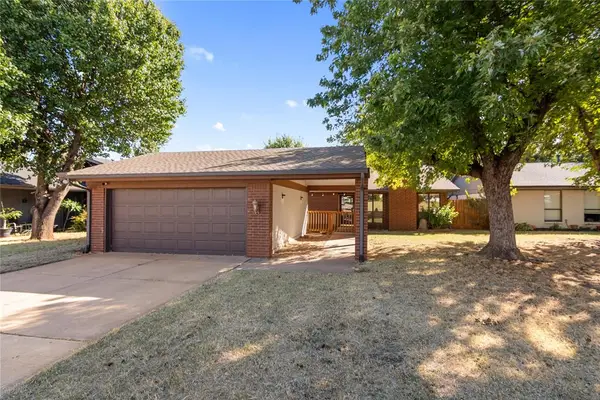 Listed by ERA$227,000Active3 beds 2 baths1,616 sq. ft.
Listed by ERA$227,000Active3 beds 2 baths1,616 sq. ft.12424 Fox Run Drive, Oklahoma City, OK 73142
MLS# 1208661Listed by: ERA COURTYARD REAL ESTATE
