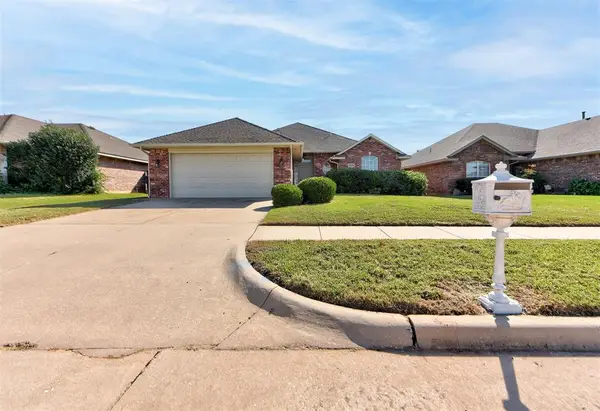4421 Tamarisk Drive, Oklahoma City, OK 73120
Local realty services provided by:ERA Courtyard Real Estate
Listed by:jane o'toole
Office:re/max preferred
MLS#:1180649
Source:OK_OKC
4421 Tamarisk Drive,Oklahoma City, OK 73120
$376,000
- 3 Beds
- 3 Baths
- 2,583 sq. ft.
- Single family
- Active
Price summary
- Price:$376,000
- Price per sq. ft.:$145.57
About this home
Contemporary Home with Golf Course Views. A Rare Opportunity in NW OKC
NEW PRICE! What a view! This 3-bedroom, 2.5 bath home presents a fantastic opportunity to create your dream residence overlooking the 4th fairway of The Greens Golf Course. With spacious rooms, a smart split-bedroom layout, and timeless architectural elements, this single-level home is ready for your personal touch and modern updates.
The expansive living room features a vaulted ceiling, gas fireplace, built-in bookcase, and wet bar—setting the stage for stylish entertaining. Formal and casual dining areas offer flexible options for everyday living or special gatherings. The kitchen is well-appointed with granite countertops, a gas cooktop, double ovens, and custom cabinetry, offering an excellent foundation for a fresh remodel.
The oversized primary suite includes a large bath with double vanities, garden tub, separate shower, and two closets. Two guest bedrooms are located on the opposite side of the home, along with a full guest bath and a refreshed powder bath.
Enjoy sweeping views of the fairway and a premium location near The Greens Golf & Country Club. With close proximity to restaurants, shopping, Mercy Hospital, Lake Hefner Parkway, and Kilpatrick Turnpike, this home offers unmatched convenience. Parks, trails, and recreation are just minutes away.
Don’t miss this unique chance to invest in a well-maintained home with incredible potential in one of NW Oklahoma City’s most sought-after neighborhoods. Whether you're ready to remodel now or over time, this property is a canvas waiting for your vision.
Contact an agent
Home facts
- Year built:1977
- Listing ID #:1180649
- Added:57 day(s) ago
- Updated:September 27, 2025 at 12:35 PM
Rooms and interior
- Bedrooms:3
- Total bathrooms:3
- Full bathrooms:2
- Half bathrooms:1
- Living area:2,583 sq. ft.
Heating and cooling
- Cooling:Central Electric
- Heating:Central Gas
Structure and exterior
- Roof:Composition
- Year built:1977
- Building area:2,583 sq. ft.
- Lot area:0.28 Acres
Schools
- High school:John Marshall HS
- Middle school:John Marshall MS
- Elementary school:Quail Creek ES
Utilities
- Water:Public
Finances and disclosures
- Price:$376,000
- Price per sq. ft.:$145.57
New listings near 4421 Tamarisk Drive
- New
 $269,900Active3 beds 2 baths1,514 sq. ft.
$269,900Active3 beds 2 baths1,514 sq. ft.9433 NW 91st Street, Yukon, OK 73099
MLS# 1193029Listed by: RE/MAX ENERGY REAL ESTATE - New
 $254,000Active3 beds 2 baths1,501 sq. ft.
$254,000Active3 beds 2 baths1,501 sq. ft.2828 NW 184th Terrace, Edmond, OK 73012
MLS# 1193470Listed by: REALTY EXPERTS, INC - New
 $299,900Active3 beds 2 baths1,950 sq. ft.
$299,900Active3 beds 2 baths1,950 sq. ft.7604 Sandlewood Drive, Oklahoma City, OK 73132
MLS# 1192566Listed by: LRE REALTY LLC - New
 $250,000Active4 beds 4 baths1,600 sq. ft.
$250,000Active4 beds 4 baths1,600 sq. ft.2940 NW 30th Street, Oklahoma City, OK 73112
MLS# 1193121Listed by: EXP REALTY LLC BO - New
 $255,000Active3 beds 2 baths1,947 sq. ft.
$255,000Active3 beds 2 baths1,947 sq. ft.6601 NW 130th Street, Oklahoma City, OK 73142
MLS# 1193467Listed by: BRIX REALTY - New
 $259,990Active3 beds 3 baths1,712 sq. ft.
$259,990Active3 beds 3 baths1,712 sq. ft.6428 N Harvard Avenue, Oklahoma City, OK 73132
MLS# 1193457Listed by: COPPER CREEK REAL ESTATE  $204,999Pending3 beds 3 baths1,480 sq. ft.
$204,999Pending3 beds 3 baths1,480 sq. ft.3302 NW 149th Street, Oklahoma City, OK 73134
MLS# 1193451Listed by: COPPER CREEK REAL ESTATE- New
 $337,900Active4 beds 4 baths2,871 sq. ft.
$337,900Active4 beds 4 baths2,871 sq. ft.6413 S Dewey Avenue, Oklahoma City, OK 73139
MLS# 1192274Listed by: FORGE REALTY GROUP - New
 $375,000Active3 beds 3 baths2,480 sq. ft.
$375,000Active3 beds 3 baths2,480 sq. ft.11321 Fountain Boulevard, Oklahoma City, OK 73170
MLS# 1193161Listed by: WHITTINGTON REALTY - New
 $219,999Active3 beds 2 baths1,277 sq. ft.
$219,999Active3 beds 2 baths1,277 sq. ft.516 Glass Avenue, Yukon, OK 73099
MLS# 1193223Listed by: BHGRE THE PLATINUM COLLECTIVE
